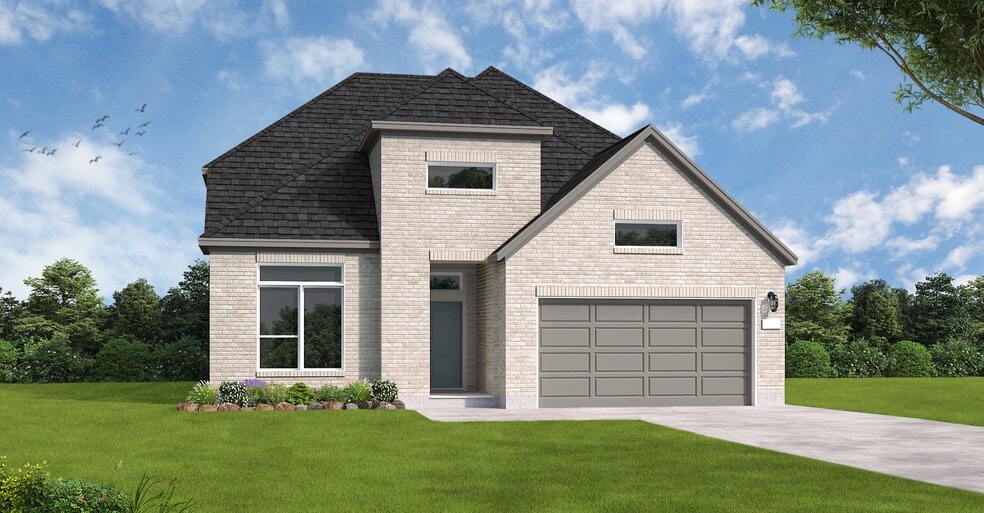
Estimated payment starting at $3,199/month
Highlights
- New Construction
- Primary Bedroom Suite
- High Ceiling
- Dobie J High School Rated A-
- Views Throughout Community
- Lawn
About This Floor Plan
The Schertz floor plan offers an impressive layout designed to accommodate both comfort and functionality. This two-story home features four spacious bedrooms and three well-appointed bathrooms, making it ideal for families or those who enjoy hosting guests. The main living areas are thoughtfully designed to promote seamless movement between spaces, with an open-concept kitchen, dining, and living area creating a welcoming hub for daily activities and entertaining. Upstairs, the additional bedrooms provide privacy and versatility, whether used as guest rooms, a home office, or recreational spaces. A three-car garage ensures ample room for vehicles and additional storage, while the home's overall layout emphasizes both style and practicality. The Schertz floor plan is a perfect choice for those seeking a versatile and accommodating home.
Builder Incentives
Your perfect match is waiting – pick the savings that fit your future and find your dream home today!
Sales Office
| Monday - Thursday |
10:00 AM - 6:00 PM
|
| Friday |
12:00 PM - 6:00 PM
|
| Saturday |
10:00 AM - 6:00 PM
|
| Sunday |
12:00 PM - 6:00 PM
|
Home Details
Home Type
- Single Family
HOA Fees
- $46 Monthly HOA Fees
Parking
- 1 Car Attached Garage
- Front Facing Garage
Home Design
- New Construction
Interior Spaces
- 2,890 Sq Ft Home
- 2-Story Property
- High Ceiling
- Formal Entry
- Dining Room
- Open Floorplan
- Home Office
- Game Room
Kitchen
- Walk-In Pantry
- Kitchen Island
Bedrooms and Bathrooms
- 4 Bedrooms
- Primary Bedroom Suite
- Walk-In Closet
- 3 Full Bathrooms
- Dual Vanity Sinks in Primary Bathroom
- Private Water Closet
- Bathtub with Shower
- Walk-in Shower
Laundry
- Laundry Room
- Laundry on lower level
- Washer and Dryer Hookup
Utilities
- Air Conditioning
- High Speed Internet
- Cable TV Available
Additional Features
- Covered Patio or Porch
- Lawn
Community Details
Overview
- Views Throughout Community
- Greenbelt
Amenities
- Community Gazebo
- Picnic Area
- Community Center
Recreation
- Community Playground
- Lap or Exercise Community Pool
- Trails
Map
Other Plans in Foxbrook
About the Builder
- Foxbrook
- Foxbrook
- 5+/- AC Green Valley Rd
- 3317 Turnabout Loop
- Mesa Western
- 3721 Hillside
- 3758 Greenridge
- 475 Dean Rd
- 3917 Cedar Ct
- 548 Paramus Park
- 544 Paramus Park
- Homestead
- Saddle Creek Ranch
- Homestead
- Legendary Trails - Premier Series
- Bella Rosa
- Legendary Trails - Classic Series
- Saddle Creek Ranch
- Saddle Creek Ranch
- 4789 Terrel Point






