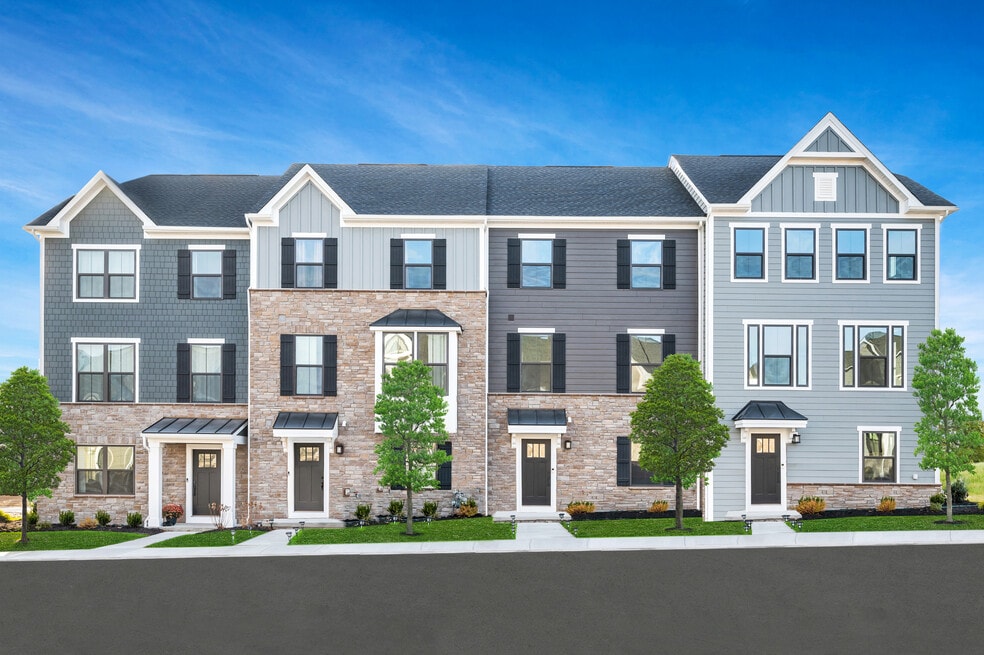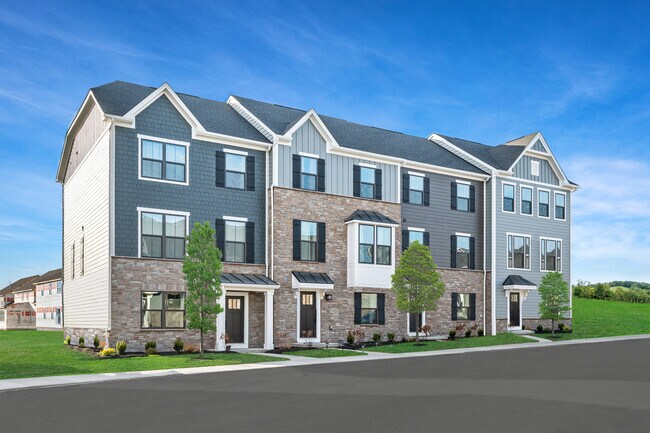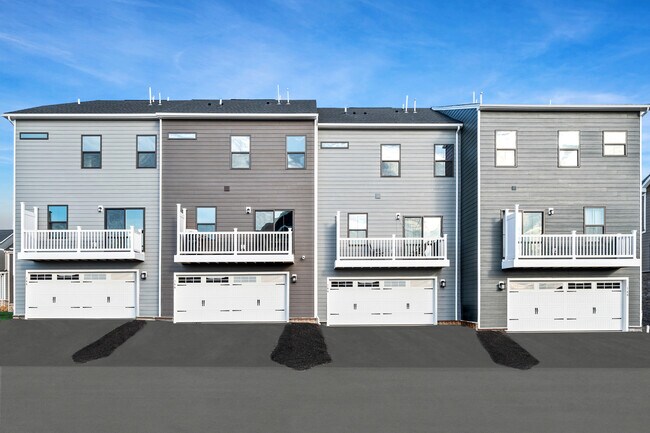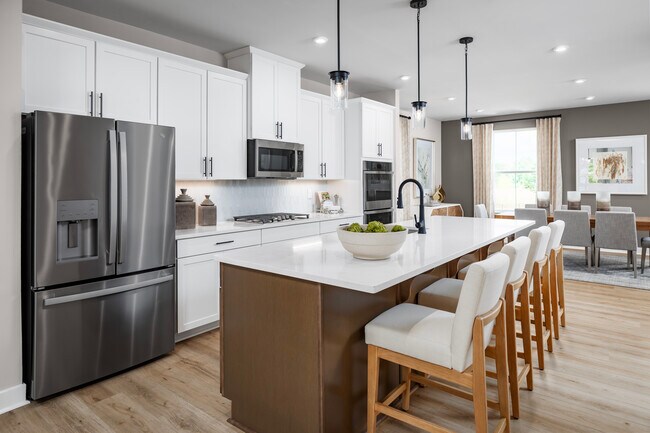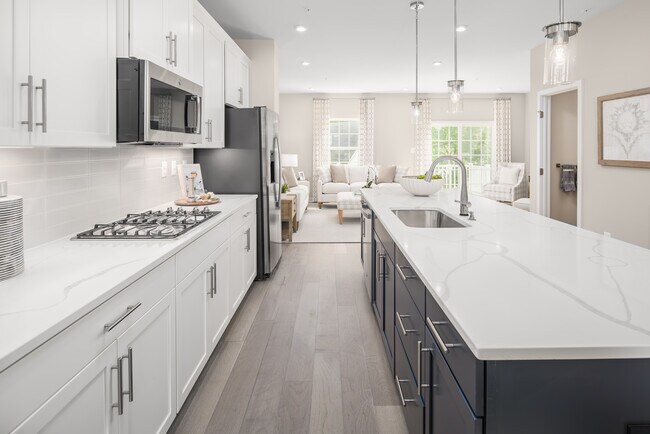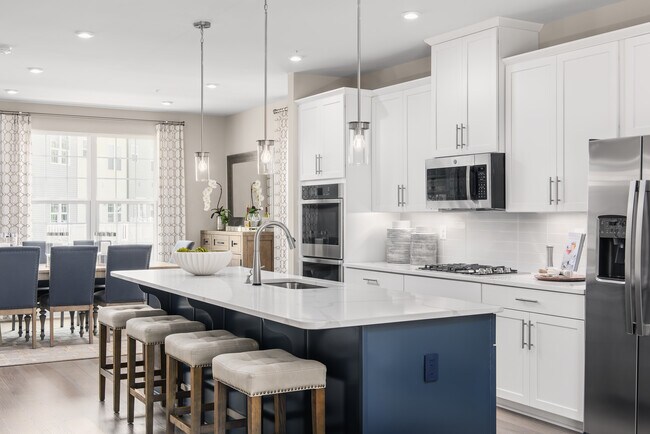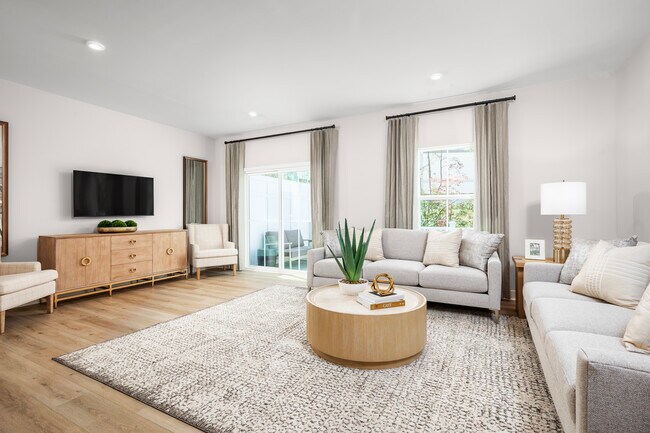Estimated payment starting at $2,661/month
Highlights
- New Construction
- Gourmet Kitchen
- Engineered Wood Flooring
- Moon Area High School Rated A-
- Clubhouse
- End Unit
About This Floor Plan
Welcome home to the Schubert at Village at Marketplace in Moon Township. As you step up to the front door, you will immediately notice the Heartland Homes difference with a bold Hardiplank exterior and bronze windows. The Schubert offers the space of single-family living with the convenience of a townhome. As you enter from your front door, you’re greeted by an open flex space perfect for entertaining or close it off to make a private home office or 4th bedroom. The lower level is completed by a 2 Car Garage to protect your car from the harsh winter weather. Head up to the first floor and enter your enormous and airy kitchen conveniently located at the heart of the home while a great room is featured at the rear of the home with a private balcony deck overlooking the community. Is that a walk in pantry? Yes! Up a flight of stairs the upper level boasts three bedrooms, two baths, and a large walk in 2nd floor laundry and laundry tub. No need to worry about storage space – generous closets abound in your bedrooms and hall linen closet. The Owner’s Bedroom is a private retreat accented with an optional tray ceiling and featuring an enormous walk-in closet. The Owner’s Bath boasts a soaking tub and separate shower with seat and a dual vanity for the ultimate in convenience. The Village at Marketplace is located 5 minutes from Robinson shopping, highways, airport access and offers multiple routes to head downtown with ease! Enjoy summers by the pool, walk
Sales Office
| Monday | Appointment Only |
| Tuesday |
10:00 AM - 5:00 PM
|
| Wednesday |
10:00 AM - 5:00 PM
|
| Thursday | Appointment Only |
| Friday | Appointment Only |
| Saturday | Appointment Only |
| Sunday | Appointment Only |
Townhouse Details
Home Type
- Townhome
Lot Details
- End Unit
- Lawn
Parking
- 2 Car Attached Garage
- Rear-Facing Garage
Home Design
- New Construction
Interior Spaces
- 3-Story Property
- Great Room
- Flex Room
- Engineered Wood Flooring
- Finished Basement
Kitchen
- Gourmet Kitchen
- Walk-In Pantry
- Stainless Steel Appliances
- Quartz Countertops
Bedrooms and Bathrooms
- 4 Bedrooms
- Walk-In Closet
- Double Vanity
- Soaking Tub
- Walk-in Shower
Outdoor Features
- Covered Patio or Porch
Community Details
Overview
- No Home Owners Association
- Lawn Maintenance Included
Amenities
- Clubhouse
Recreation
- Community Pool
- Trails
Map
About the Builder
- 130 Goldenthread Way
- Lot 8 Beaver Grade Rd
- Lot 6 Beaver Grade Rd
- Lot 2 Beaver Grade Rd
- Lot 4 Beaver Grade Rd
- Lot 7 Beaver Grade Rd
- LOT 1 Beaver Grade Rd
- Lot 5 Beaver Grade Rd
- Lot 3 Beaver Grade Rd
- 122 River Ridge Dr
- 357 Logan Rd
- Villages at Forest Grove - Villas
- 111 Poplar St
- 1062 Colony Dr
- 1002 Market Place Dr
- 225 Lola Ct
- Legacy
- 764 Olivia St
- 930 State Ave
- Wiltshire Estates

