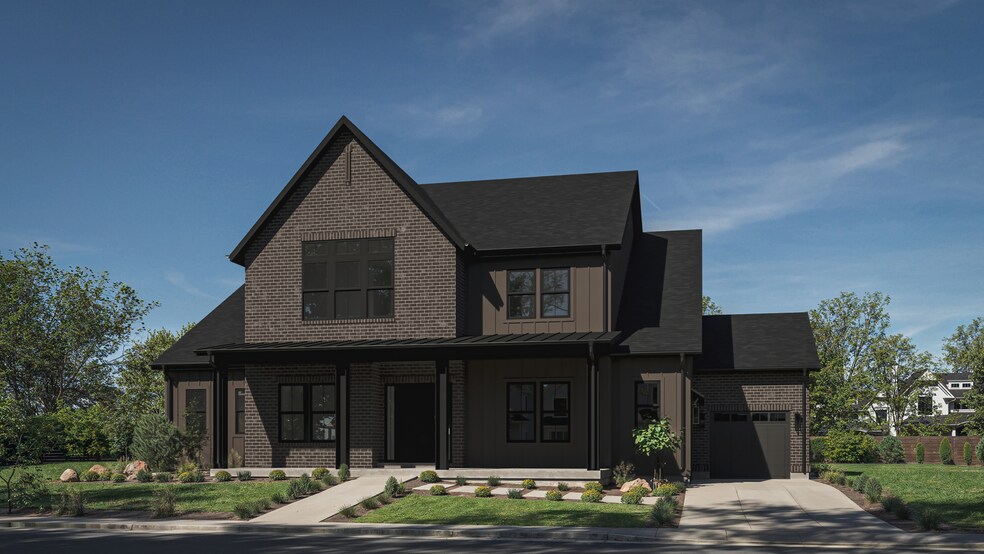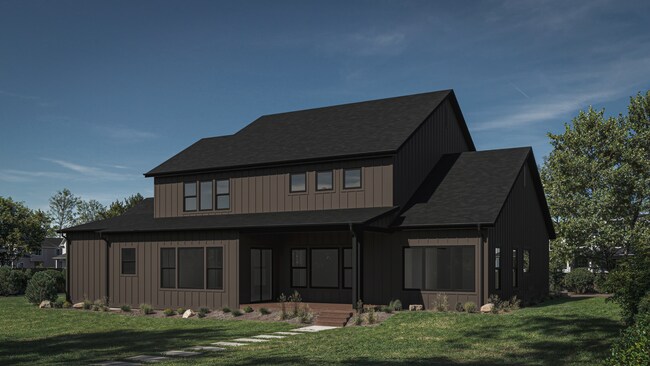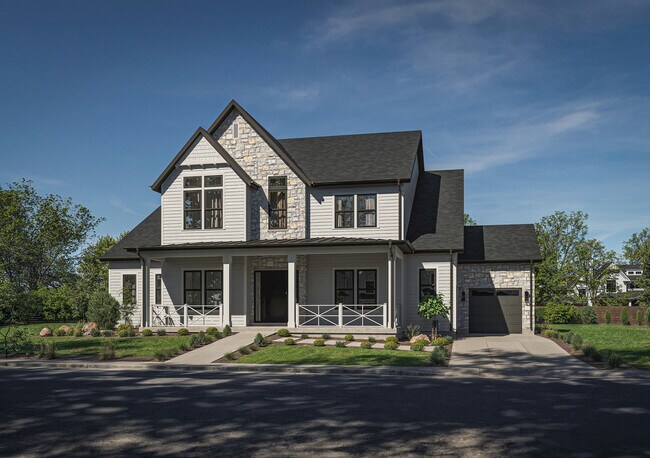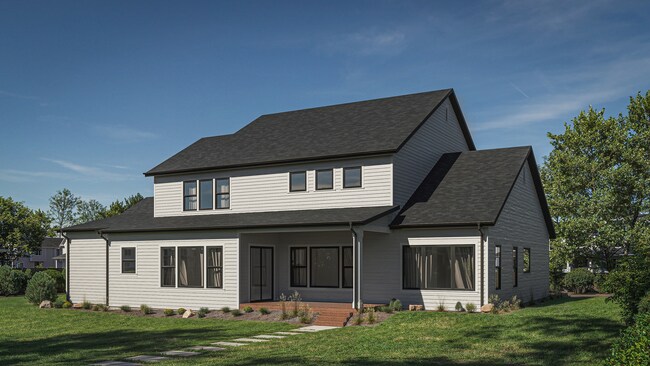
Estimated payment starting at $9,973/month
Total Views
4,625
3 - 4
Beds
3.5
Baths
3,627+
Sq Ft
$441+
Price per Sq Ft
Highlights
- New Construction
- Recreation Room
- Views Throughout Community
- Primary Bedroom Suite
- Main Floor Bedroom
- Mud Room
About This Floor Plan
The Script IV Plan is a spacious, family-focused design offering over 5,800 square feet of flexible living space. With three bedrooms plus a bunk room, multiple gathering areas, and a seamless indoor-outdoor flow, this home is made for hosting, relaxing, and creating lasting memories at every stage of life.
Sales Office
Hours
Monday - Saturday
1:00 PM - 7:00 PM
Home Details
Home Type
- Single Family
Lot Details
- Minimum 0.45 Acre Lot
HOA Fees
- $65 Monthly HOA Fees
Parking
- 3 Car Attached Garage
- Side Facing Garage
Home Design
- New Construction
Interior Spaces
- 3,627-5,860 Sq Ft Home
- 3-Story Property
- Mud Room
- Open Floorplan
- Dining Area
- Recreation Room
- Flex Room
- Finished Basement
Kitchen
- Eat-In Kitchen
- Breakfast Bar
- Walk-In Pantry
- Dishwasher
- Kitchen Island
- Disposal
Bedrooms and Bathrooms
- 3-4 Bedrooms
- Main Floor Bedroom
- Primary Bedroom Suite
- Walk-In Closet
- Jack-and-Jill Bathroom
- Powder Room
- Primary bathroom on main floor
- Dual Vanity Sinks in Primary Bathroom
- Secondary Bathroom Double Sinks
- Private Water Closet
- Bathtub with Shower
- Walk-in Shower
Laundry
- Laundry Room
- Laundry on upper level
- Washer and Dryer Hookup
Outdoor Features
- Covered Deck
- Front Porch
Utilities
- Central Heating and Cooling System
- High Speed Internet
- Cable TV Available
Community Details
- Association fees include ground maintenance, snow removal
- Views Throughout Community
- Mountain Views Throughout Community
Map
Other Plans in theRANGE
About the Builder
Cole West is Utah’s premier homebuilding company, known for redefining modern living through thoughtful design and expert craftsmanship. From urban residences to suburban retreats, each community is shaped by talented in-house designers and builders who prioritize quality, sustainability, and smart growth. Cole West transforms overlooked neighborhoods into vibrant spaces, delivering homes that reflect meticulous planning and a deep commitment to excellence.
Nearby Homes
- theRANGE
- 6792 Frontier Dr
- 5928 Wasatch Dr
- 5923 N Robinson Ln Unit 115
- 6250 Robinson Ln Unit 221
- 3030 Wasatchback Dr Unit 738
- 3078 Wasatchback Dr Unit 719
- 3083 W Wasatchback Dr Unit 702
- 3058 W Wasatchback Dr Unit 717
- 5833 E Old Snowbasin Rd
- 6559 E Chaparral Rd Unit 39r
- 6559 E Chaparral Rd Unit 29
- 5924 S 2950 St E Unit 11
- 5931 Snowbasin Rd Unit 1
- 5941 E Snowbasin Unit 1N
- 6527 E Chapparal Unit 33
- 6548 Bybee Dr Unit 3
- 6503 E Chaparral Rd Unit 40
- 7545 E Dogwood Dr Unit 26
- 7554 E Dogwood Dr
Your Personal Tour Guide
Ask me questions while you tour the home.



