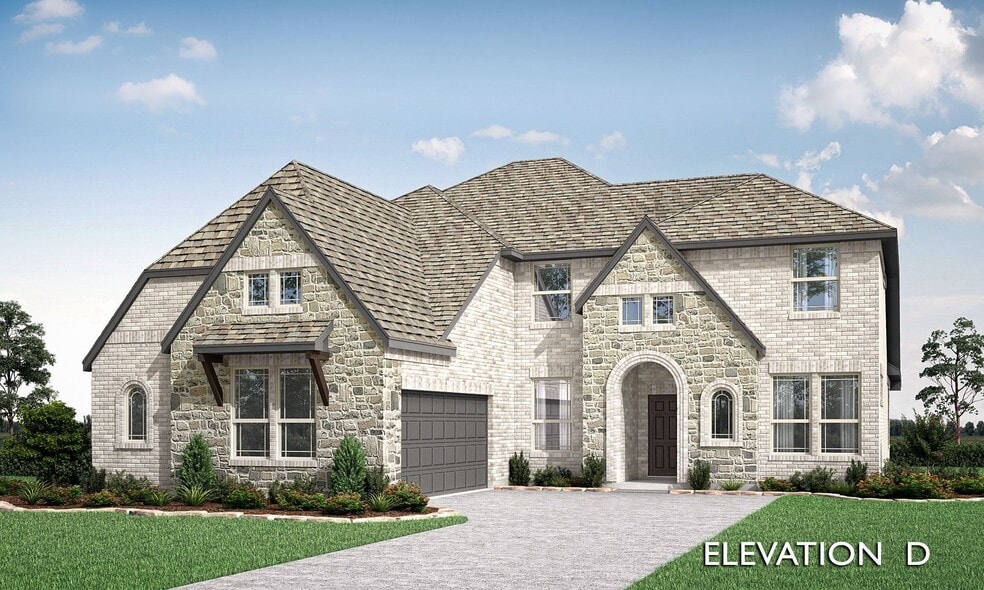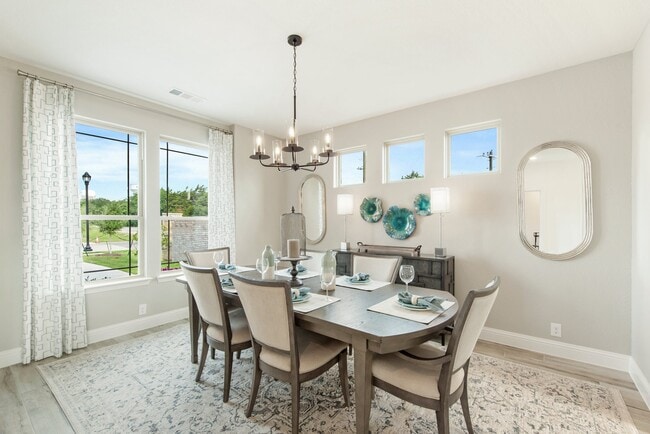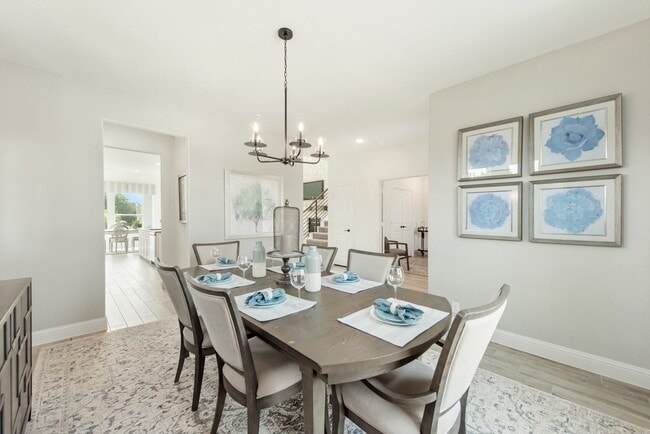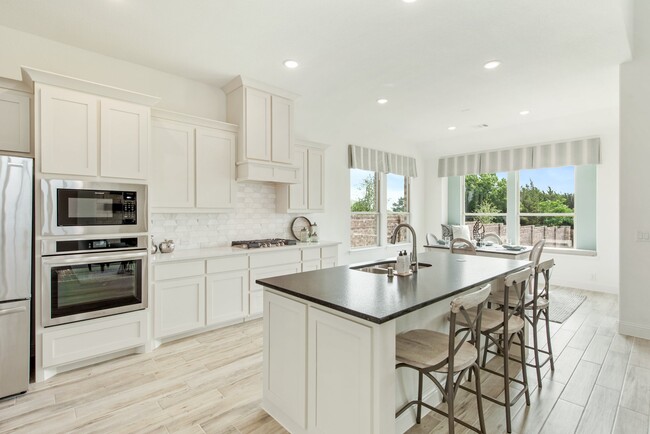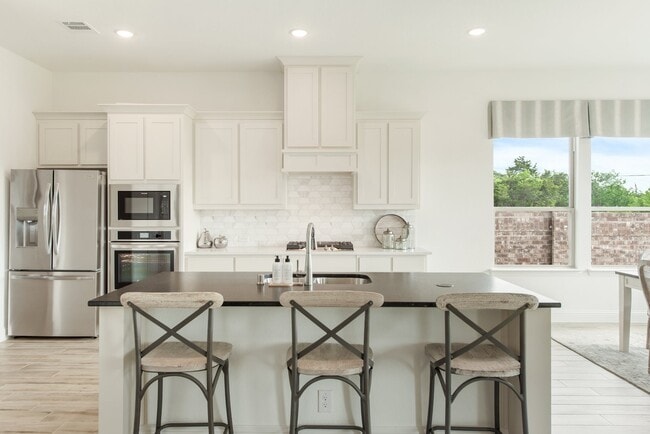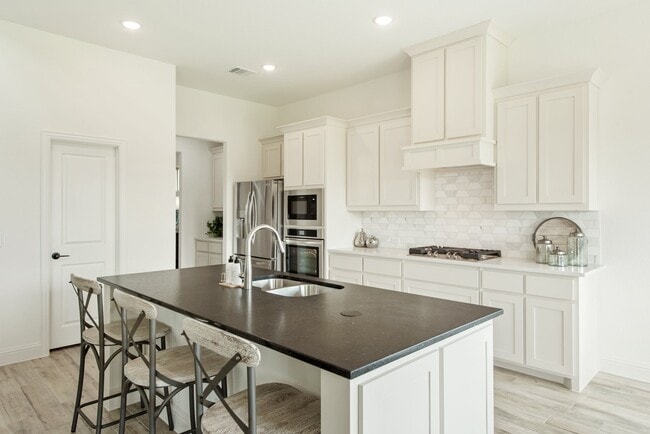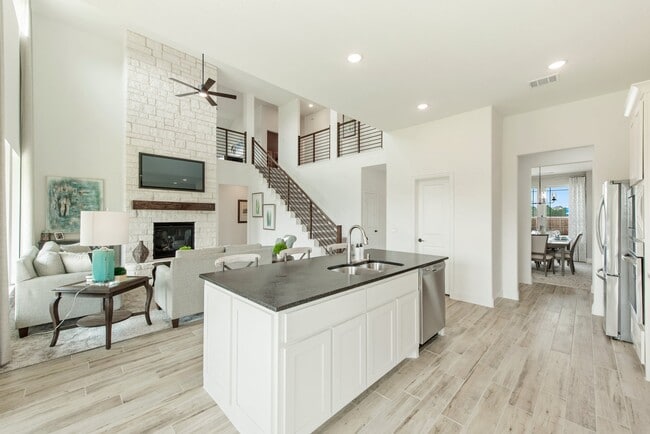
Estimated payment starting at $3,338/month
Total Views
4,464
3
Beds
3.5
Baths
3,478
Sq Ft
$151
Price per Sq Ft
Highlights
- New Construction
- Vaulted Ceiling
- Granite Countertops
- Freestanding Bathtub
- Pond in Community
- Game Room
About This Floor Plan
The Classic Series Seaberry II floor plan is a two-story home with three bedrooms, three and a half bathrooms, a dining room, media room, and a study. Other various room combinations are available. Contact us or visit our model home for more information about this and other available plans.
Sales Office
Hours
| Monday |
10:00 AM - 6:00 PM
|
| Tuesday |
10:00 AM - 6:00 PM
|
| Wednesday |
10:00 AM - 6:00 PM
|
| Thursday |
10:00 AM - 6:00 PM
|
| Friday |
10:00 AM - 6:00 PM
|
| Saturday |
10:00 AM - 6:00 PM
|
| Sunday |
12:00 PM - 6:00 PM
|
Sales Team
Matthew Conedera
Office Address
This address is an offsite sales center.
1940 Silverleaf Dr
Glenn Heights, TX 75154
Driving Directions
Home Details
Home Type
- Single Family
HOA Fees
- $46 Monthly HOA Fees
Parking
- 2 Car Attached Garage
- Side Facing Garage
Taxes
- No Special Tax
Home Design
- New Construction
Interior Spaces
- 2-Story Property
- Vaulted Ceiling
- Ceiling Fan
- Family Room
- Dining Room
- Home Office
- Game Room
- Tile Flooring
- Pest Guard System
Kitchen
- Breakfast Area or Nook
- Breakfast Bar
- Walk-In Pantry
- Built-In Range
- Built-In Microwave
- Dishwasher
- Kitchen Island
- Granite Countertops
- Raised Panel Cabinets
- Disposal
Bedrooms and Bathrooms
- 3 Bedrooms
- Walk-In Closet
- Jack-and-Jill Bathroom
- Powder Room
- Granite Bathroom Countertops
- Dual Vanity Sinks in Primary Bathroom
- Private Water Closet
- Freestanding Bathtub
- Bathtub with Shower
- Walk-in Shower
- Ceramic Tile in Bathrooms
Laundry
- Laundry Room
- Washer and Dryer Hookup
Additional Features
- Covered Patio or Porch
- Fenced Yard
- Tankless Water Heater
Community Details
Overview
- Pond in Community
Recreation
- Community Playground
- Trails
Map
Other Plans in Addison Hills - Classic 60s
About the Builder
Bloomfield Homes is known for innovative designs, strong architectural appeal, and "all included" standard features. A hands-on, detailed, custom-builder approach combined with years of volume-builder knowledge and experience allows Bloomfield Homes to provide buyers beautiful homes at an exceptional value.
The Bloomfield Homes team has grown over the last twenty years from a small startup company in Mansfield to a market leader in the DFW Metroplex. After building over 16,000 homes for local families, Bloomfield happily remains a family-oriented business focused exclusively on the local market.
Their growth has allowed them to become a major land purchaser and developer. Bloomfield Homes designs a wide variety of neighborhoods while working closely with local governments and school districts. Many neighborhoods include elementary schools, connected trail systems, and parks.
Nearby Homes
- Addison Hills - Classic 60s
- Addison Hills - Classic 80s
- Addison Hills
- Bear Creek
- 1704 Milton Dr
- 1726 Seagrove Ln
- 2200 Bear Creek Rd
- 1715 S Joe Wilson Rd
- 900-916 Bear Creek Rd
- 1000 S Joe Wilson Rd
- Trees Farm
- Kentsdale Farms
- 1198 S Clark Rd
- 4930 Magnolia Trail
- 4820 Azalea Way
- 4810 Azalea Way
- 4451 Redbud Ln
- 1006 S Clark Rd
- 4420 Azalea Way
- 4930 Golden Bell Ln
