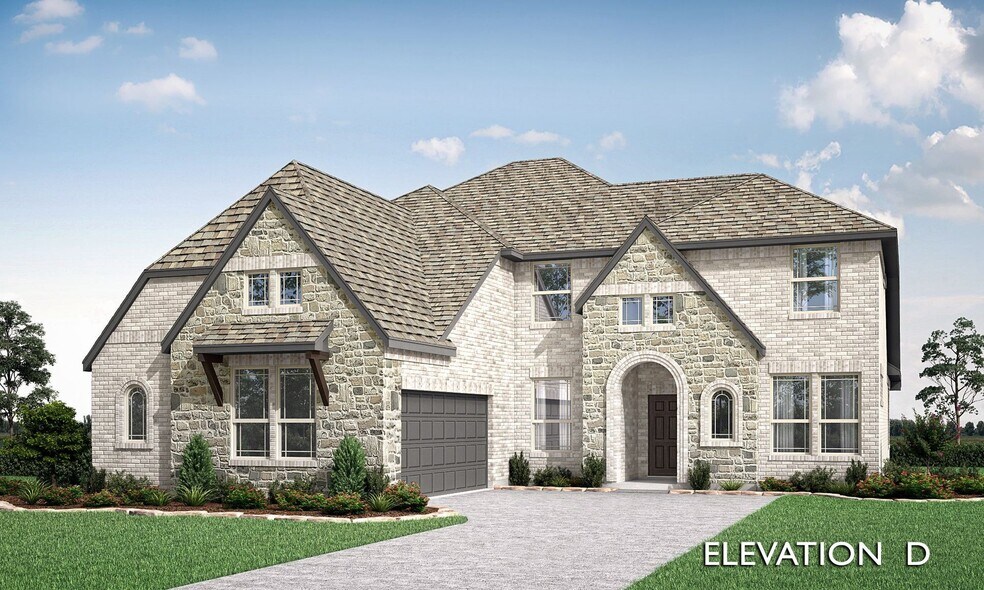Midlothian, TX 76065
Estimated payment starting at $3,548/month
Highlights
- Home Theater
- New Construction
- Granite Countertops
- Longbranch Elementary School Rated A-
- Main Floor Primary Bedroom
- Game Room
About This Floor Plan
The Seaberry II Plan by Bloomfield Homes is available in the Hayes Crossing community in Midlothian, TX 76065, starting from $558,990. This design offers approximately 3,478 square feet and is available in Ellis County, with nearby schools such as Longbranch Elementary School, Walnut Grove Middle School, and Midlothian Heritage High School.
Builder Incentives
Limited-Time Harvest Upgrade Event – Ends February 28th! Get $15,000 to $17,000 in additional exterior finishes when you contract before the sale ends. Applies to new builds and select inventory homes. See community manager for details.
Sales Office
| Monday - Saturday |
10:00 AM - 6:00 PM
|
| Sunday |
12:00 PM - 6:00 PM
|
Home Details
Home Type
- Single Family
Lot Details
- Landscaped
- Sprinkler System
HOA Fees
- $86 Monthly HOA Fees
Parking
- 2 Car Attached Garage
- Front Facing Garage
Taxes
- No Special Tax
Home Design
- New Construction
Interior Spaces
- 3,478 Sq Ft Home
- 2-Story Property
- Ceiling Fan
- Double Pane Windows
- Formal Entry
- Family Room
- Dining Room
- Home Theater
- Home Office
- Game Room
- Pest Guard System
Kitchen
- Breakfast Area or Nook
- Walk-In Pantry
- Built-In Range
- Built-In Microwave
- Dishwasher
- Stainless Steel Appliances
- Kitchen Island
- Granite Countertops
- Tiled Backsplash
- Disposal
Flooring
- Carpet
- Tile
Bedrooms and Bathrooms
- 3 Bedrooms
- Primary Bedroom on Main
- Walk-In Closet
- Powder Room
- Granite Bathroom Countertops
- Dual Vanity Sinks in Primary Bathroom
- Private Water Closet
- Bathtub with Shower
- Walk-in Shower
- Ceramic Tile in Bathrooms
Laundry
- Laundry Room
- Laundry on main level
Additional Features
- Covered Patio or Porch
- Tankless Water Heater
Community Details
Overview
- Association fees include lawn maintenance, ground maintenance
- Greenbelt
Recreation
- Baseball Field
- Community Playground
- Park
- Hiking Trails
- Trails
Map
About the Builder
- Hayes Crossing
- 3611 Jack's Loop
- 3610 Jack's Loop
- Sagebrush Addition
- Lot 34 N Brooklyn Dr Unit 34
- 1061 Blackchamp Rd
- 7260 Spring Branch Rd
- Bridgewater
- Villages of Walnut Grove
- Villages of Walnut Grove
- Redden Farms - Manor Series
- Redden Farms - Executive Series
- TBD Little Branch Rd Unit 5
- 3848 E Main St
- Mockingbird Heights - Classic 60
- Mockingbird Heights - Classic 80
- 4031 Waters Edge Dr
- 3232 W Highway 287 Bypass
- Redden Farms - Active Adult
- TBD Fm-664
Ask me questions while you tour the home.






