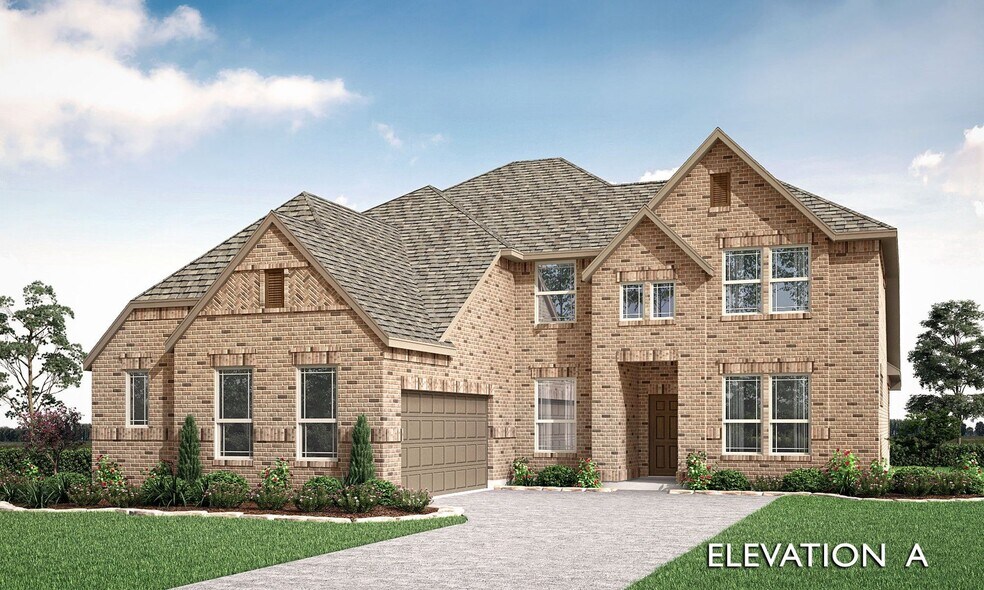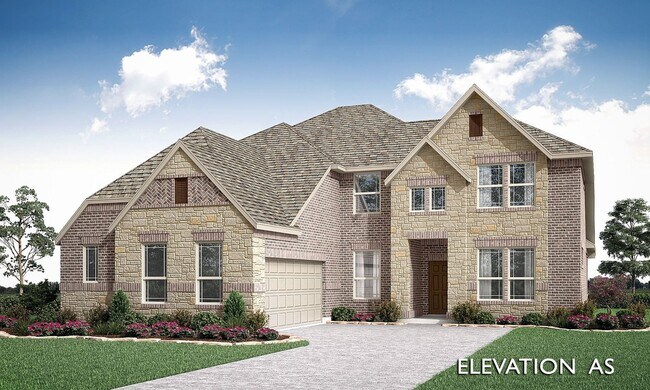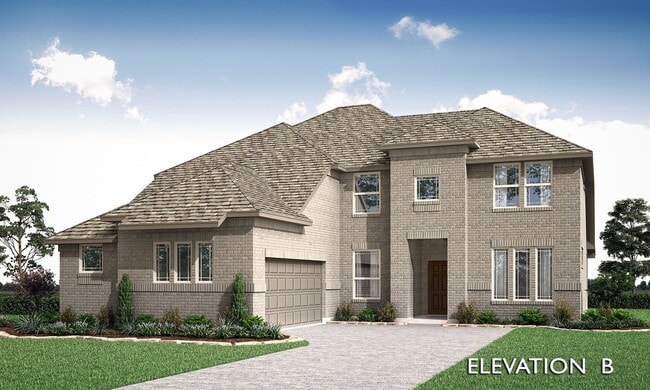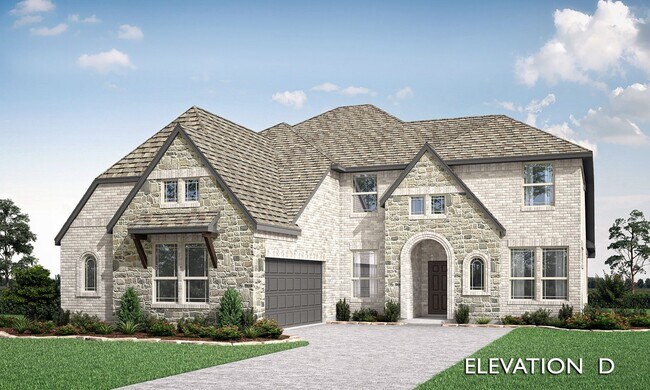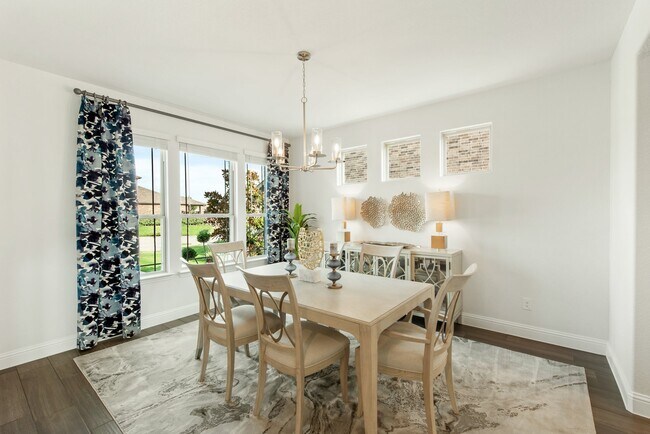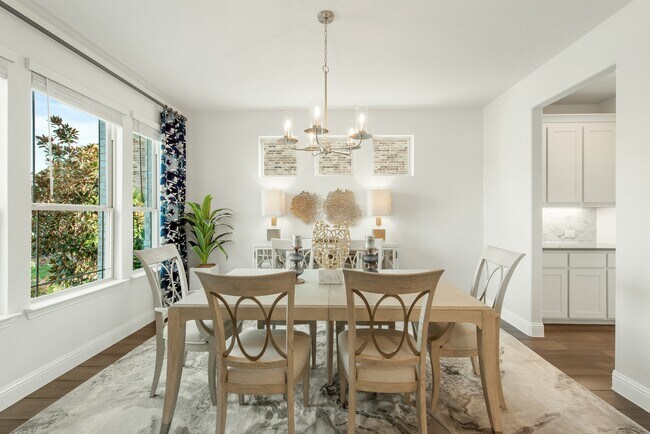
Burleson, TX 76028
Estimated payment starting at $3,551/month
Highlights
- New Construction
- Primary Bedroom Suite
- Main Floor Primary Bedroom
- North Joshua Elementary School Rated A
- Recreation Room
- Planned Social Activities
About This Floor Plan
The Classic Series Seaberry floor plan is a two-story home with various room combinations. The floor plan includes four bedrooms, three and a half bathrooms, a dining room, media room, and a study. This floor plan allows you to have the option for a fifth bedroom with two of the following: dining room, media room, or study. You also have the option for a 6th bedroom with one of the following: dining room or study. Contact us or visit our model home for more information about this and other available plans.
Builder Incentives
Limited-Time Harvest Upgrade Event – Ends Dec 31st! Get $15,000 to $17,000 in additional exterior finishes when you contract before the sale ends. Applies to new builds and select inventory homes. See community manager for details.
Sales Office
| Monday - Saturday |
10:00 AM - 6:00 PM
|
| Sunday |
12:00 PM - 6:00 PM
|
Home Details
Home Type
- Single Family
Lot Details
- Fenced Yard
- Landscaped
- Sprinkler System
HOA Fees
- $42 Monthly HOA Fees
Parking
- 2 Car Attached Garage
- Front Facing Garage
Taxes
Home Design
- New Construction
Interior Spaces
- 2-Story Property
- Ceiling Fan
- Double Pane Windows
- Mud Room
- Formal Entry
- Family Room
- Formal Dining Room
- Home Office
- Recreation Room
- Bonus Room
- Game Room
- Flex Room
- Pest Guard System
Kitchen
- Breakfast Room
- Eat-In Kitchen
- Breakfast Bar
- Walk-In Pantry
- Range Hood
- Dishwasher
- Stainless Steel Appliances
- Kitchen Island
- Granite Countertops
- Tiled Backsplash
- Prep Sink
- Disposal
Flooring
- Carpet
- Tile
Bedrooms and Bathrooms
- 4 Bedrooms
- Primary Bedroom on Main
- Primary Bedroom Suite
- Walk-In Closet
- Jack-and-Jill Bathroom
- Powder Room
- Primary bathroom on main floor
- Granite Bathroom Countertops
- Secondary Bathroom Double Sinks
- Dual Vanity Sinks in Primary Bathroom
- Private Water Closet
- Bathtub with Shower
- Walk-in Shower
Laundry
- Laundry Room
- Laundry on main level
Additional Features
- Covered Patio or Porch
- Tankless Water Heater
Community Details
Overview
- Greenbelt
Amenities
- Planned Social Activities
Recreation
- Community Playground
- Community Pool
- Recreational Area
- Trails
Map
Other Plans in Parks at Panchasarp Farms - 65
About the Builder
- Parks at Panchasarp Farms - 65
- Parks at Panchasarp Farms - 55-60
- Parks at Panchasarp Farms
- Parks at Panchasarp Farms - The Parks at Panchasarp Farms Phase 2
- 2613 Lee St
- 333 Tony St
- 2609 Steve St
- 2605 Steve St
- 2608 Lila St
- 116 Country Vista Cir
- 541 Bonnards Peak Rd
- 392 Clubhouse Dr
- 397 Clubhouse Dr
- Shannon Creek
- 1826 Farm To Market Road 731
- 625 Charlotte Ln
- 10116 Belle Oak Ct
- 2629 River Bank
- 649 Gray Rd
- Mountain Valley - The Preserve
