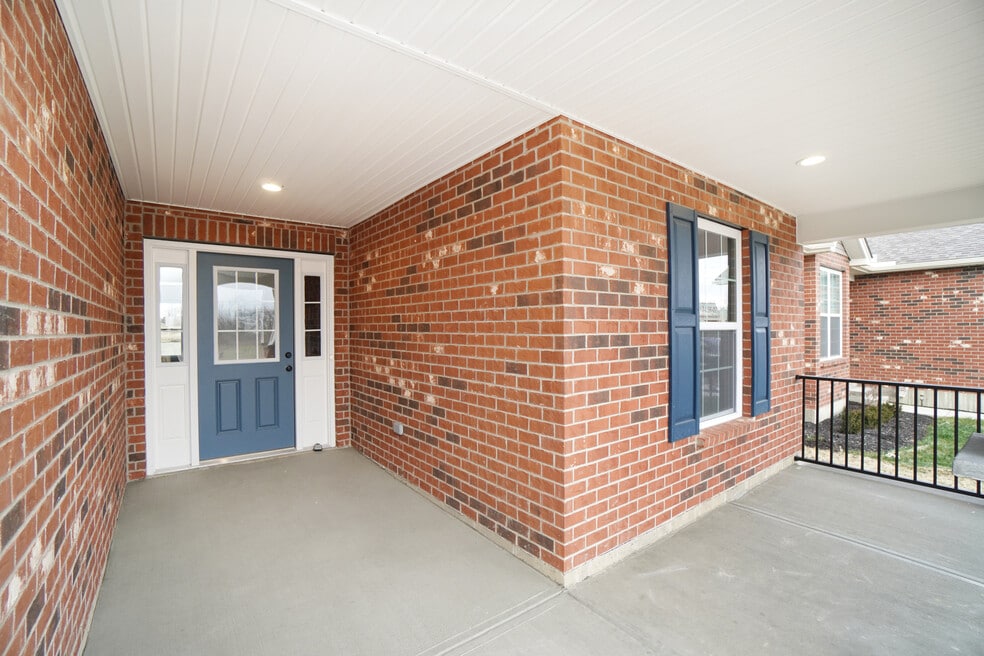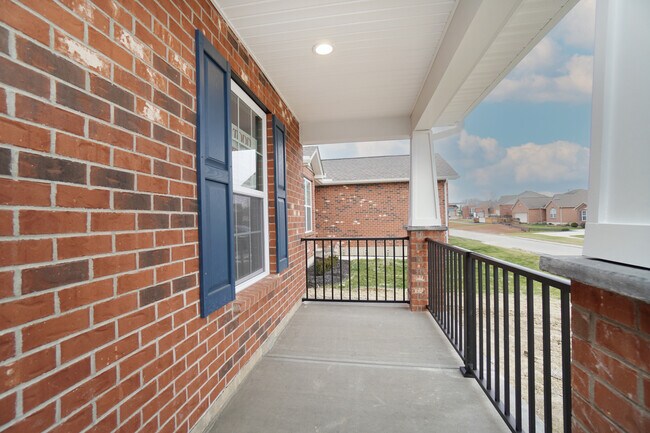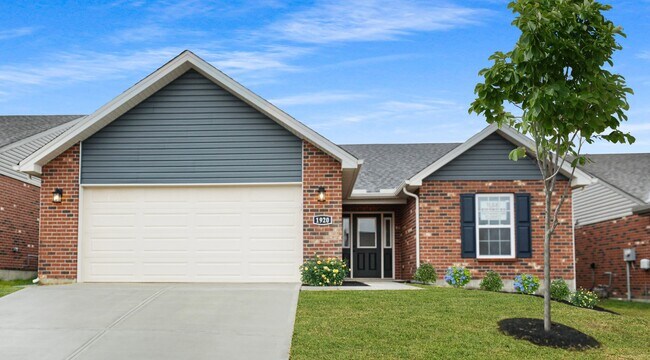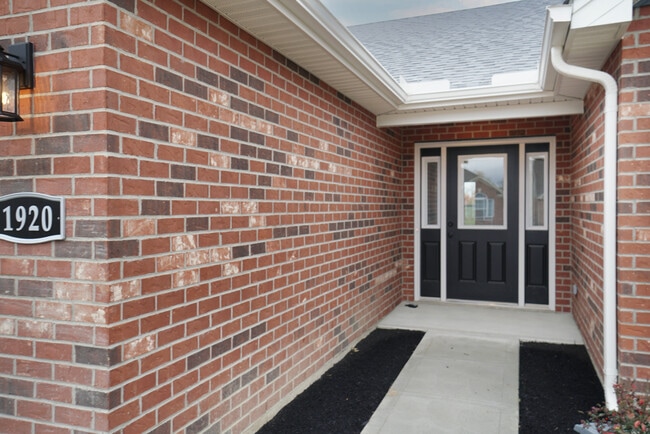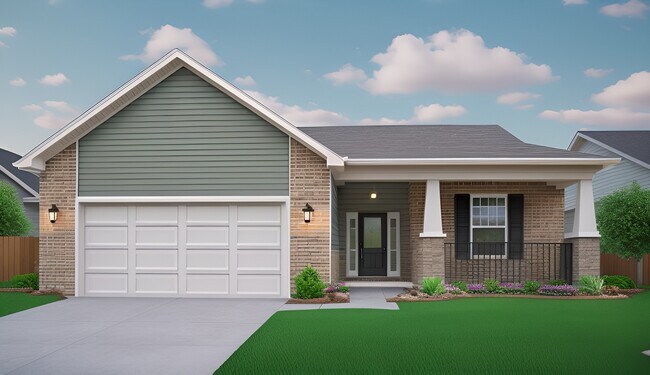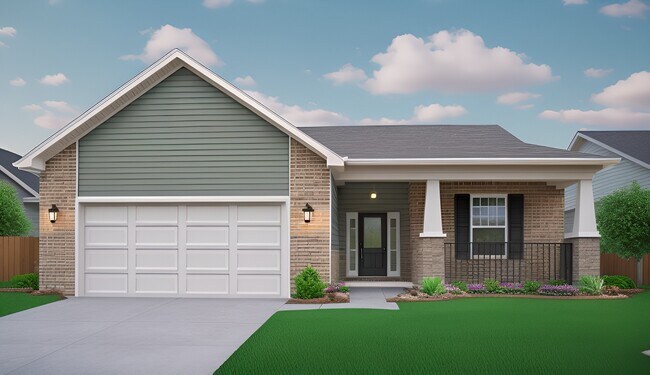
Estimated payment starting at $2,198/month
Highlights
- New Construction
- Cathedral Ceiling
- Sun or Florida Room
- Primary Bedroom Suite
- Views Throughout Community
- Great Room
About This Floor Plan
Custom ranch with an open concept floor plan! This home is great for those buying their first home, those who want to downsize & everyone in-between. The Seabrook has 1367sf, 3 bedrooms & 2 full baths. The Seabrook with the optional sunroom has 1509sf. Primary suite with a huge walk-in closet, lavish bath with dual sinks & an oversized walk-in shower. The great room is open to the kitchen & we offer an optional soaring cathedral ceiling. Island kitchen with granite countertops, stainless steel appliances, soft close shaker cabinetry, generous sized pantry & adjoining casual dining area. The optional sunroom is a perfect addition to this elegant ranch design. The lower level with a full bath rough-in and optional egress allows for more flexible living spaces. Our standard features are often upgrades & add-ons with other builders. What makes us unique is that we offer flexibility & we can customize our designs to best suit your lifestyle. The possibilities are endless! Enjoy Quality and Affordable Luxury in a Todd Home.
Sales Office
| Monday - Thursday |
1:00 PM - 5:00 PM
|
| Friday | Appointment Only |
| Saturday - Sunday |
11:00 AM - 4:00 PM
|
Home Details
Home Type
- Single Family
Parking
- 2 Car Attached Garage
- Front Facing Garage
Home Design
- New Construction
Interior Spaces
- 1,400 Sq Ft Home
- 1-Story Property
- Cathedral Ceiling
- Formal Entry
- Great Room
- Open Floorplan
- Dining Area
- Sun or Florida Room
- Kitchen Island
Bedrooms and Bathrooms
- 3 Bedrooms
- Primary Bedroom Suite
- Walk-In Closet
- 2 Full Bathrooms
- Primary bathroom on main floor
- Double Vanity
- Walk-in Shower
Laundry
- Laundry Room
- Laundry on main level
- Washer and Dryer
Outdoor Features
- Front Porch
Community Details
Overview
- No Home Owners Association
- Water Views Throughout Community
- Views Throughout Community
- Greenbelt
Amenities
- Amphitheater
- Picnic Area
Recreation
- Park
- Trails
Map
Other Plans in Arlington Parke
About the Builder
- Arlington Parke
- 838 W Arlington Dr
- 815 W Arlington Dr
- 827 W Arlington Dr
- Maple View
- Maple View - Maple View Elk Creek
- 807 Countryside Ave
- 5310 Hamilton Trenton Rd
- 881 Middletown Eaton Rd
- 433 Leichty Ave
- 6190 Joann Ln
- 6308 Elk Creek Rd
- 1511 Meadow Ave
- 3113 Rufus St
- 215 Baltimore St
- 500 Garfield St
- 214 Garfield St
- 2243 Oxford-Middletown
- 33 E Kelly St Unit 33
- 2619 Central Ave
