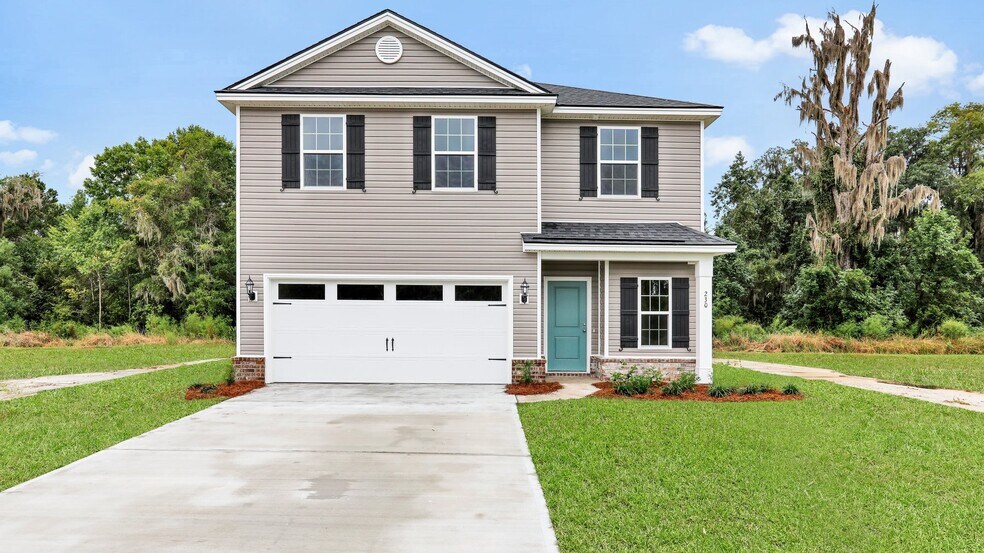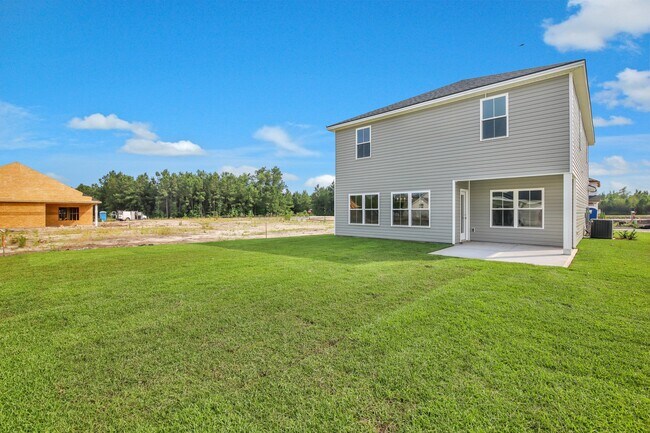
Estimated payment starting at $2,927/month
Highlights
- New Construction
- Built-In Refrigerator
- Attic
- Frances Meeks Elementary School Rated A
- Main Floor Bedroom
- Sun or Florida Room
About This Floor Plan
The Seabrook 2,350 Sq. Ft | 4 Bedrooms | 2.5 Bathrooms | 2-Car Garage | 2 StoriesThe Seabrook offers spacious living with thoughtful design in every detail. Choose from three charming exterior elevations, each featuring a welcoming covered front porch that adds instant curb appeal.Step inside to a bright foyer that provides access to a generous coat closet, a convenient powder room, interior garage entry, and the staircase to the second floor. Just beyond, the heart of the home opens up to a sprawling 380 sq. ft. family room, seamlessly connected to the kitchen and dining areaideal for entertaining and everyday living.A 19' x 5' covered back porch extends from the family room, offering the perfect spot for morning coffee or evening relaxation. Prefer more indoor space? This area can be converted into additional heated living square footage.The kitchen is both stylish and functional, featuring granite countertops, tall upper cabinets, a large island with bar seating, recessed lighting, Energy Star appliances, and a spacious walk-in pantry.Upstairs, you'll find four well-sized bedrooms, each with ample closet space, and a centrally located laundry room for added convenience. The Owners Suite is a true retreat, measuring 19.5' x 14.5', with an optional tray ceiling for added elegance. The en suite bathroom includes a garden tub, separate shower, dual-sink vanity, private water closet, and a roomy walk-in closet.Every Ernest home is energy tested and rated. Each home includes spray foam in the roof line, LED light bulbs, energy star kitchen appliances. On average our homeowners save 30% more a month than other homeowners without the Ernest energy package.
Sales Office
All tours are by appointment only. Please contact sales office to schedule.
Home Details
Home Type
- Single Family
Lot Details
- Minimum 1,898 Sq Ft Lot
- Lawn
HOA Fees
- $63 Monthly HOA Fees
Parking
- 2 Car Attached Garage
- Front Facing Garage
Home Design
- New Construction
- Spray Foam Insulation
Interior Spaces
- 2,350 Sq Ft Home
- 2-Story Property
- Recessed Lighting
- Formal Entry
- Family Room
- Sun or Florida Room
- Smart Thermostat
- Attic
Kitchen
- Breakfast Area or Nook
- Breakfast Bar
- Walk-In Pantry
- Built-In Range
- Range Hood
- Built-In Refrigerator
- Dishwasher
- Kitchen Island
Bedrooms and Bathrooms
- 4 Bedrooms
- Main Floor Bedroom
- Walk-In Closet
- Powder Room
- Private Water Closet
- Soaking Tub
- Bathtub with Shower
- Walk-in Shower
Laundry
- Laundry Room
- Laundry on upper level
- Washer and Dryer
Outdoor Features
- Covered Patio or Porch
Utilities
- Central Heating and Cooling System
- Smart Home Wiring
- High Speed Internet
- Cable TV Available
Community Details
Recreation
- Community Playground
- Community Pool
Additional Features
- Community Center
Map
Other Plans in Wexford
About the Builder
Nearby Communities by Ernest Homes

- 4 Beds
- 2.5 Baths
- 2,635 Sq Ft
Discover easy, low-maintenance living at Dunham Marsh The Villas, a closeout new construction community in beautiful Richmond Hill, Georgia. Thoughtfully designed with comfort, convenience, and natural surroundings in mind, this established neighborhood offers a relaxed lifestyle just minutes from everyday essentials.Residents enjoy 35% dedicated green space, a scenic 2.5-acre community pond, and
Frequently Asked Questions
- Wexford
- Wexford
- 1550 Belfast River Rd
- 132 Waldburg Way
- 97 Cubbage Island Dr
- McAllister Pointe
- 132 Wexford Dr
- 39 Fort McAllister Rd
- Dunham Marsh - The Villas
- 559 Dunham Marsh Trail
- 0 Kilkenny Rd Unit SA346137
- 0 Kilkenny Rd Unit SA348072
- The Harbor
- 0 Bodaford Rd
- 0 Css Nashville Ln Unit SA333733
- 584 Longleaf Dr
- 270 Harbour Ln
- Lot 127 Saint Catherine Cir
- 753 Mcallister Landing
- 312 Mcallister Landing
Ask me questions while you tour the home.






