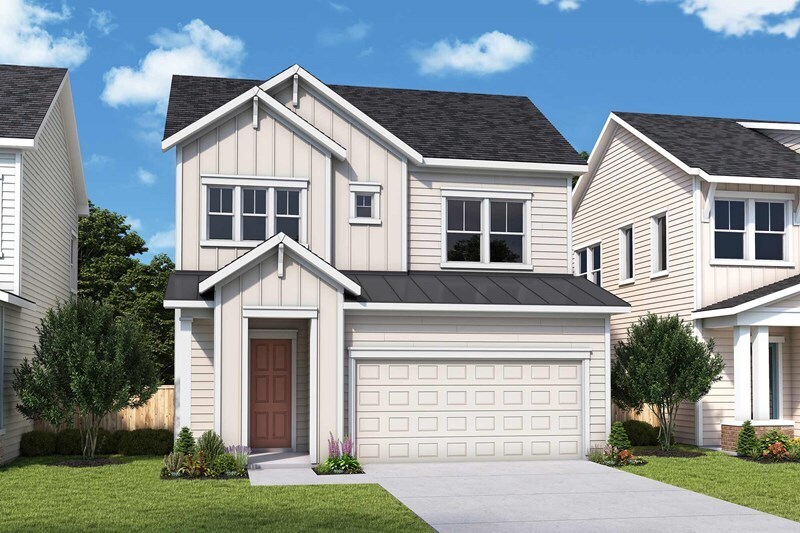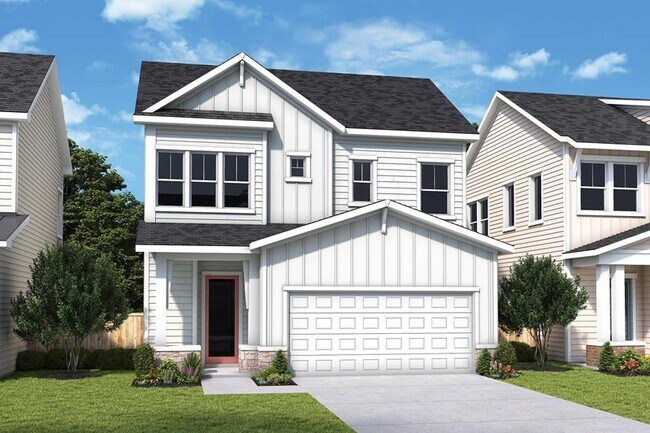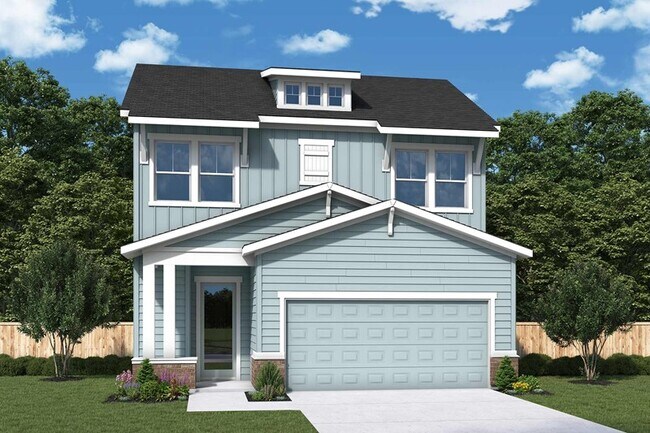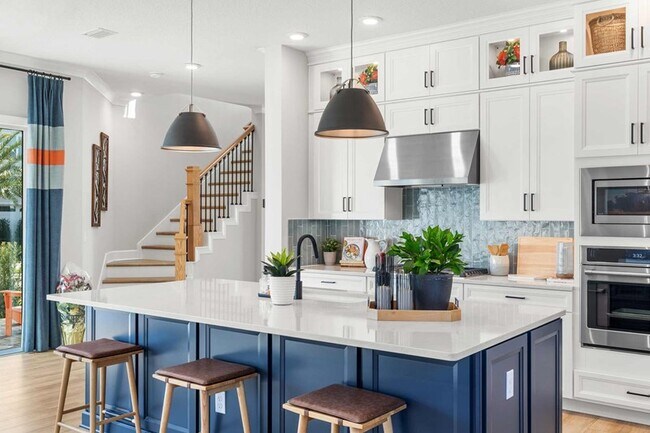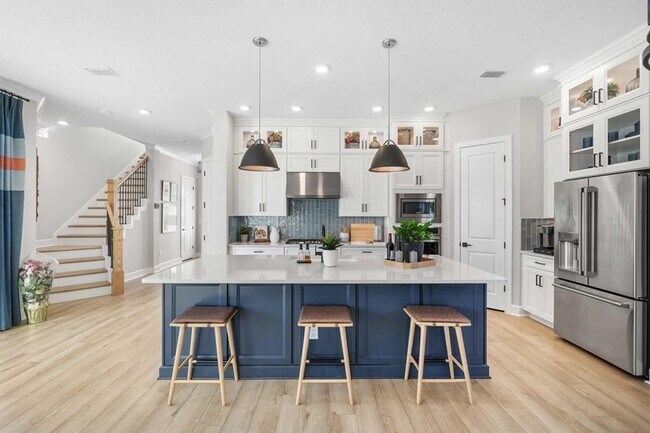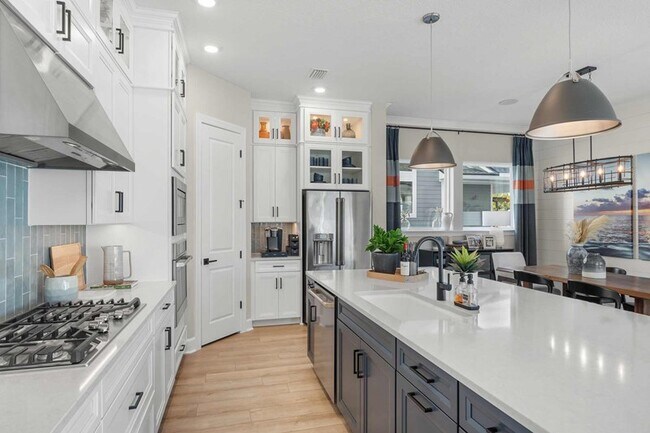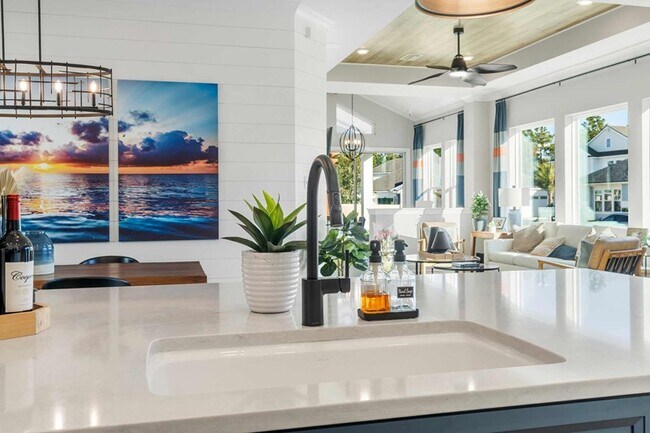
Ponte Vedra Beach, FL 32081
Estimated payment starting at $3,751/month
Highlights
- New Construction
- Clubhouse
- Lanai
- Allen D. Nease Senior High School Rated A
- Retreat
- Sun or Florida Room
About This Floor Plan
Build your family’s future with the timeless comforts and top-quality craftsmanship that makes The Seahorse by David Weekley Homes an amazing single-family floor plan. Growing minds and unique decorative styles will have a superb place to call their own in the spacious guest bedrooms on the second floor. The upstairs retreat offers sprawling possibilities for all your family’s casual gathering needs. A lanai and sunroom present additional opportunities to enjoy one another’s company or individual pursuits. Begin and end each day in the perfect paradise of your Owner’s Retreat, which features a pamper-ready bathroom and spacious walk-in closet. Sunlight, boundless lifestyle potential, and an easy, welcoming layout make the open-concept living space an everyday delight. The dynamic kitchen is optimized to support solo chefs and family cooking adventures. Start Creating Your Dream Home with this new home in the Reflections community in Ponte Vedra, FL.
Builder Incentives
$2,500 in Flex Dollars. Offer valid December, 22, 2025 to April, 1, 2026.
Starting rate as low as 2.99% on select move-in ready homes in Jacksonville. Offer valid February, 2, 2026 to March, 1, 2026.
Sales Office
| Monday - Saturday |
10:00 AM - 6:00 PM
|
| Sunday |
12:00 PM - 6:00 PM
|
Home Details
Home Type
- Single Family
Parking
- 2 Car Attached Garage
- Front Facing Garage
Home Design
- New Construction
Interior Spaces
- 2,399-2,400 Sq Ft Home
- 2-Story Property
- Family Room
- Combination Kitchen and Dining Room
- Sun or Florida Room
Kitchen
- ENERGY STAR Range
- Built-In Microwave
- ENERGY STAR Qualified Dishwasher
- Stainless Steel Appliances
- Kitchen Island
- Under Cabinet Lighting
- Disposal
Flooring
- Carpet
- Tile
Bedrooms and Bathrooms
- 3-4 Bedrooms
- Retreat
- Walk-In Closet
- Powder Room
- Primary bathroom on main floor
- Quartz Bathroom Countertops
- Dual Vanity Sinks in Primary Bathroom
- Private Water Closet
- Bathtub with Shower
- Walk-in Shower
Laundry
- Laundry Room
- Laundry on main level
- Washer and Dryer Hookup
Home Security
- Pest Guard System
- Sentricon Termite Elimination System
Utilities
- Zoned Heating and Cooling
- SEER Rated 13-15 Air Conditioning Units
- Programmable Thermostat
- Tankless Water Heater
- High Speed Internet
- Cable TV Available
Additional Features
- Energy-Efficient Insulation
- Lanai
- Lawn
Community Details
Overview
- No Home Owners Association
- Greenbelt
Amenities
- Clubhouse
Recreation
- Tennis Courts
- Soccer Field
- Community Basketball Court
- Community Playground
- Community Pool
- Park
- Dog Park
- Trails
Map
Other Plans in Reflections at Seabrook - Reflections 40' Front Load
About the Builder
- Reflections at Seabrook - Reflections at Nocatee
- Reflections at Seabrook - Reflections 40' Front Load
- Reflections at Seabrook - Reflections 50' Front Load
- Seabrook Village
- Seabrook Village - 40’ Rear Entry
- Seabrook Village - 40' Front Entry
- Seabrook Village - Classic Series
- Reflections at Seabrook - Elite Series
- Seabrook Village
- 0 Old Dixie Hwy
- 60 Creel Walk
- 22 Cabana Dr
- Coral Ridge at Seabrook - 80’
- 108 Cabana Dr
- 801 Nocatee Village Dr
- West End at Town Center - Townhome Series
- Crosswinds at Nocatee
- Parcel 7 Pine Island Rd
- Parcel 6 Pine Island Rd
- Crosswinds at Nocatee - Crosswinds 40’
Ask me questions while you tour the home.
