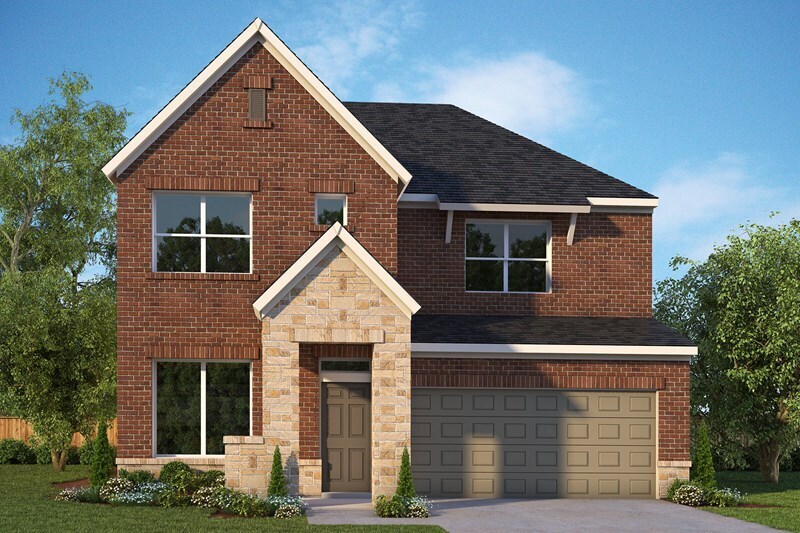Arlington, TX 76005
Estimated payment starting at $4,250/month
Highlights
- New Construction
- ENERGY STAR Certified Homes
- Retreat
- Viridian Elementary School Rated A+
- Community Lake
- Marble Bathroom Countertops
About This Floor Plan
Build your family’s future with the timeless comforts and top-quality craftsmanship that makes The Sealy by David Weekley Homes an amazing single-family floor plan. Growing minds and unique decorative styles will have a superb place to call their own in the spacious guest bedrooms on the second floor. The upstairs retreat offers sprawling possibilities for all your family’s casual gathering needs. A covered porch and front study present additional opportunities to enjoy one another’s company or individual pursuits. Begin and end each day in the perfect paradise of your Owner’s Retreat, which features a pamper-ready bathroom and spacious walk-in closet. Sunlight, boundless lifestyle potential, and an easy, welcoming layout make the open-concept living space an everyday delight. The dynamic kitchen is optimized to support solo chefs and family cooking adventures. Start Creating Your Dream Home with this new home in the Lakeside at Viridian community in Arlington, Texas.
Sales Office
All tours are by appointment only. Please contact sales office to schedule.
Home Details
Home Type
- Single Family
HOA Fees
- $74 Monthly HOA Fees
Parking
- 2 Car Attached Garage
- Front Facing Garage
Taxes
- Special Tax
Home Design
- New Construction
Interior Spaces
- 2-Story Property
- Family Room
- Dining Room
- Home Office
- Basement
Kitchen
- Built-In Oven
- Cooktop
- Built-In Microwave
- Dishwasher
- Stainless Steel Appliances
- Kitchen Island
- Granite Countertops
- Tiled Backsplash
Flooring
- Carpet
- Tile
Bedrooms and Bathrooms
- 4 Bedrooms
- Retreat
- Walk-In Closet
- Powder Room
- Marble Bathroom Countertops
- Dual Vanity Sinks in Primary Bathroom
- Private Water Closet
- Bathtub
- Walk-in Shower
Laundry
- Laundry Room
- Washer and Dryer Hookup
Eco-Friendly Details
- Energy-Efficient Insulation
- ENERGY STAR Certified Homes
Outdoor Features
- Covered Patio or Porch
Utilities
- Programmable Thermostat
- Tankless Water Heater
Community Details
Overview
- Community Lake
- Pond in Community
- Greenbelt
Amenities
- Community Center
Recreation
- Tennis Courts
- Volleyball Courts
- Community Pool
- Park
- Trails
Map
About the Builder
- 703 Canada Goose Ln
- 2724 Sunrise Dr
- 1318 Island Vista Dr
- 2031 NE Green Oaks Blvd
- Elements at Viridian - Viridian Elements
- 2002 Botts Dr
- Elements at Viridian - Garden Series
- Elements at Viridian - Signature Series
- Elements at Viridian - Traditional Series
- 1012 Cedar Hill Dr
- 4792 Blackhawk Green Ct
- 4796 Blackhawk Green Ct
- 4790 Blackhawk Green Ct
- 4798 Blackhawk Green Ct
- 1108 Altman Dr
- 3624 Frazier Ct
- 920 N Center St
- 2001 Windswept Ct
- 2208 Windswept Place
- 818 E Rogers St

