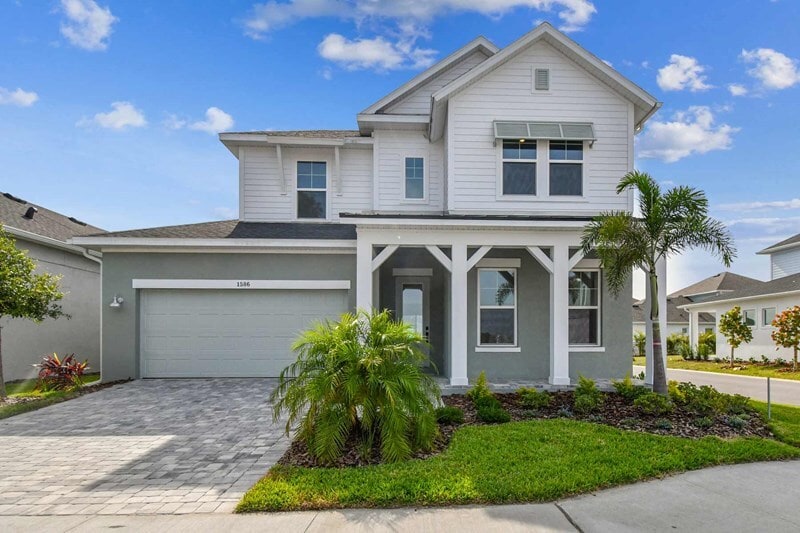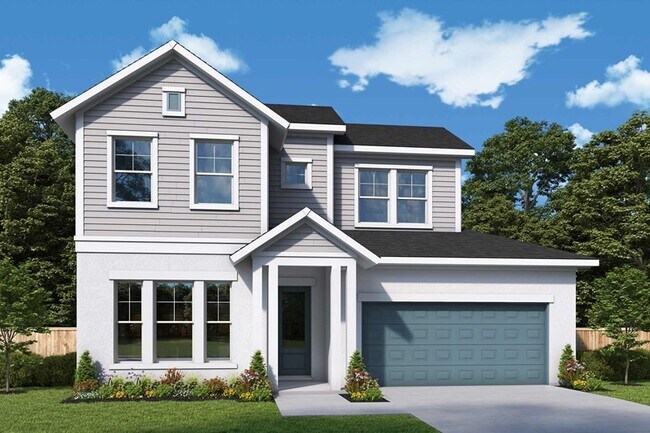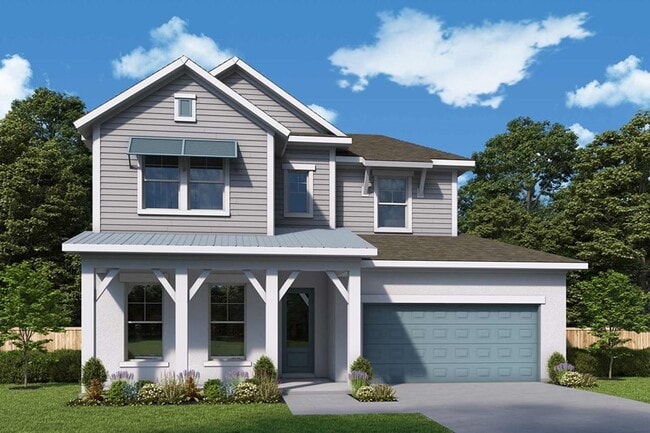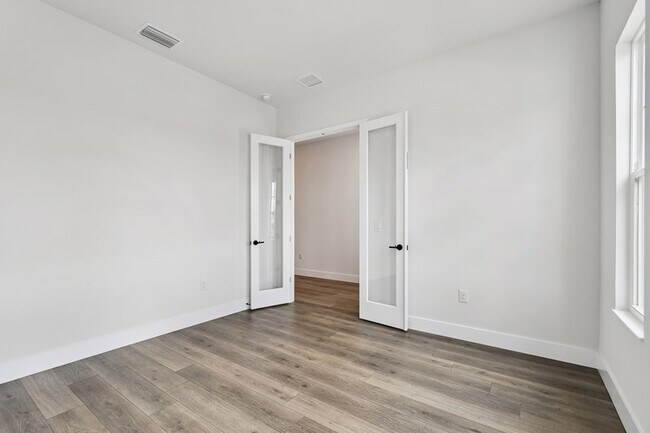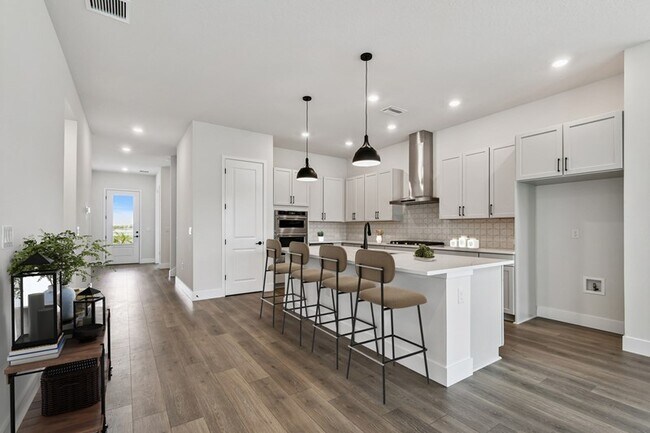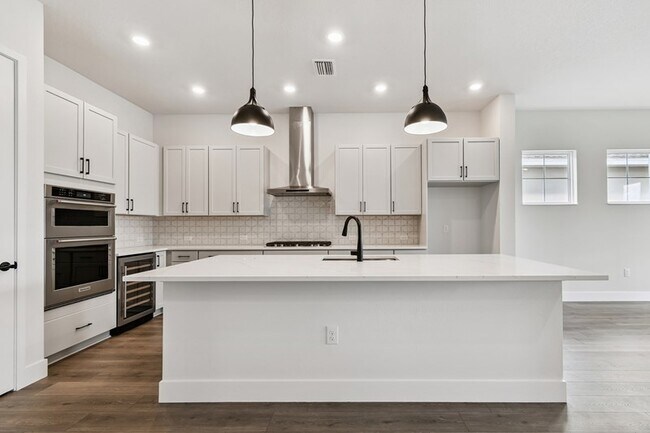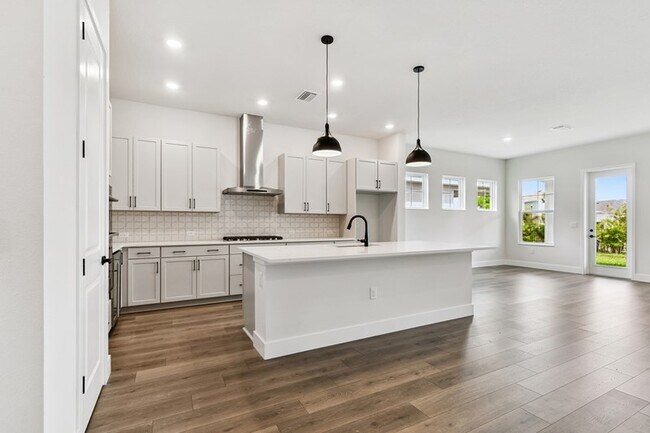
Sarasota, FL 34240
Estimated payment starting at $5,525/month
Highlights
- Golf Course Community
- Community Cabanas
- Primary Bedroom Suite
- Tatum Ridge Elementary School Rated A-
- New Construction
- Built-In Refrigerator
About This Floor Plan
The Seamount by David Weekley floor plan presents optimized gathering spaces and the versatility to adapt to a family’s lifestyle changes over the years. Start each day rested and refreshed in the Owner’s Retreat, which includes a pair of walk-in closets and a luxurious en suite Owner’s Bath. Your open family and dining rooms are surrounded by big, energy-efficient windows to allow every day to shine. The contemporary kitchen is optimized to support solo chefs and family cooking adventures with a presentation island and easy style. There’s a perfect place for every activity thanks to the lanai, welcoming study and upstairs retreat. A guest suite and two junior bedrooms make this home a great place for growing families. Experience the livability and EnergySaverTM advantages of this outstanding new home in the Sarasota community of Lakewood Ranch.
Builder Incentives
Starting rate as low as 3.99%*. Offer valid September, 1, 2025 to December, 1, 2025.
Giving Thanks, Giving Back Thanksgiving Drive in Tampa. Offer valid October, 29, 2025 to November, 22, 2025.
Save up to $40,000 in select Tampa-area communities*. Offer valid November, 1, 2025 to December, 1, 2025.
Sales Office
| Monday - Saturday |
10:00 AM - 6:00 PM
|
| Sunday |
12:00 PM - 6:00 PM
|
Home Details
Home Type
- Single Family
HOA Fees
- $375 Monthly HOA Fees
Parking
- 3 Car Attached Garage
- Front Facing Garage
- Tandem Garage
Taxes
Home Design
- New Construction
Interior Spaces
- 2-Story Property
- Ceiling Fan
- Mud Room
- Open Floorplan
- Dining Area
- Home Office
- Attic
Kitchen
- Walk-In Pantry
- Built-In Oven
- Built-In Refrigerator
- Ice Maker
- Dishwasher
- Stainless Steel Appliances
- Kitchen Island
- Granite Countertops
- Granite Backsplash
- Disposal
Flooring
- Carpet
- Tile
Bedrooms and Bathrooms
- 4 Bedrooms
- Retreat
- Primary Bedroom on Main
- Primary Bedroom Suite
- Walk-In Closet
- Powder Room
- Primary bathroom on main floor
- Granite Bathroom Countertops
- Dual Vanity Sinks in Primary Bathroom
- Private Water Closet
- Freestanding Bathtub
- Bathtub with Shower
- Walk-in Shower
Laundry
- Laundry Room
- Laundry on lower level
Home Security
- Pest Guard System
- Sentricon Termite Elimination System
Utilities
- Air Conditioning
- Heating Available
- Programmable Thermostat
- High Speed Internet
- Cable TV Available
Additional Features
- Energy-Efficient Insulation
- Lanai
Community Details
Amenities
- Community Fire Pit
- Clubhouse
Recreation
- Golf Course Community
- Pickleball Courts
- Community Playground
- Community Cabanas
- Lap or Exercise Community Pool
- Park
- Dog Park
- Trails
Map
Other Plans in Emerald Landing at Waterside at Lakewood Ranch - Lake Series
About the Builder
- Emerald Landing at Waterside at Lakewood Ranch - Lake Series
- Emerald Landing at Waterside at Lakewood Ranch - Cottage Ser
- Emerald Landing at Waterside at Lakewood Ranch - Towns
- Emerald Landing at Waterside at Lakewood Ranch - City Homes
- 7304 Portlight Ln
- The Alcove at Waterside
- 1968 Mast Ln
- 7100 Professional Pkwy E Unit 1
- 7100 Professional Pkwy E Unit 2
- 7100 Professional Pkwy E Unit 3
- 0 Loquat Ln Unit MFRTB8428391
- 6500 Richardson Rd
- 6480 Richardson Rd
- 6440 Richardson Rd
- 2190 Lakewood Ranch Blvd
- 7923 Waterbend Trail
- 8100 Ciboney Ct Unit 10
- 8100 Ciboney Ct Unit 4
- Shellstone at Waterside - Luxury Villas
- Shellstone at Waterside - Casting Series
