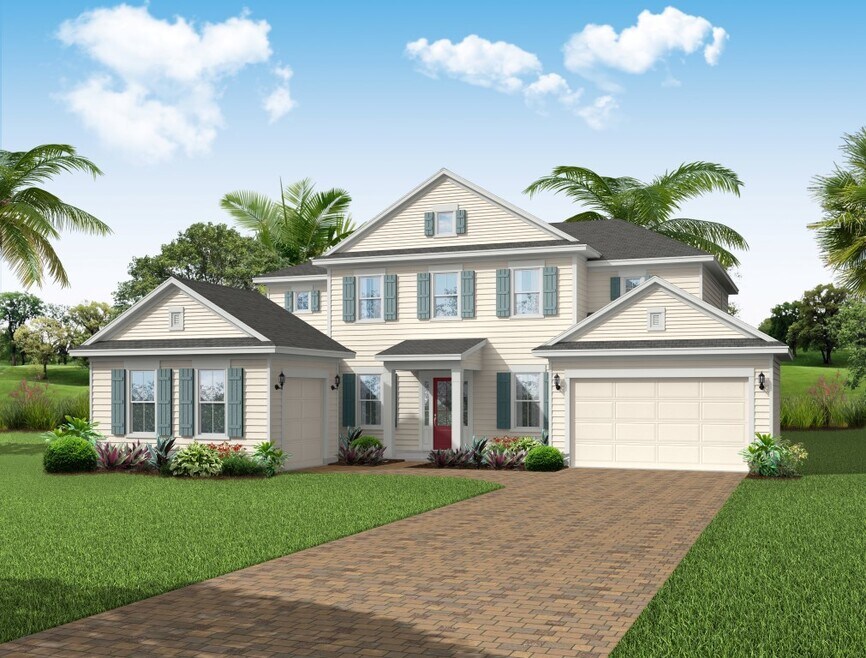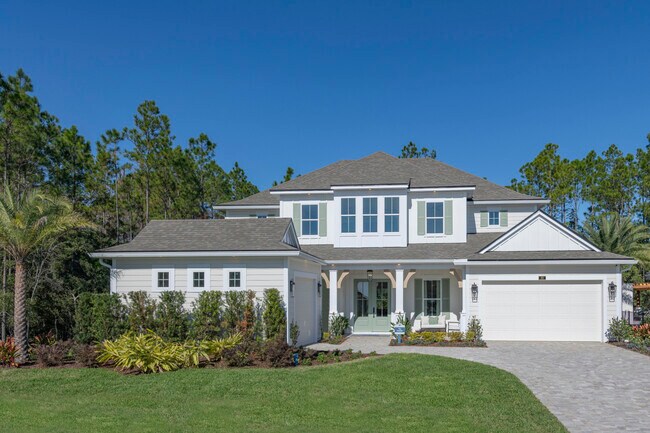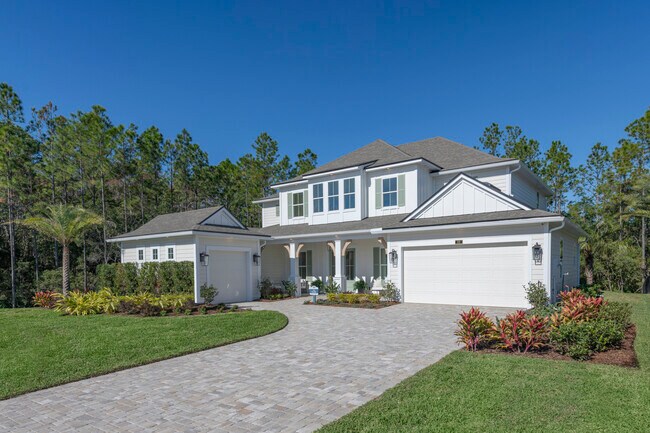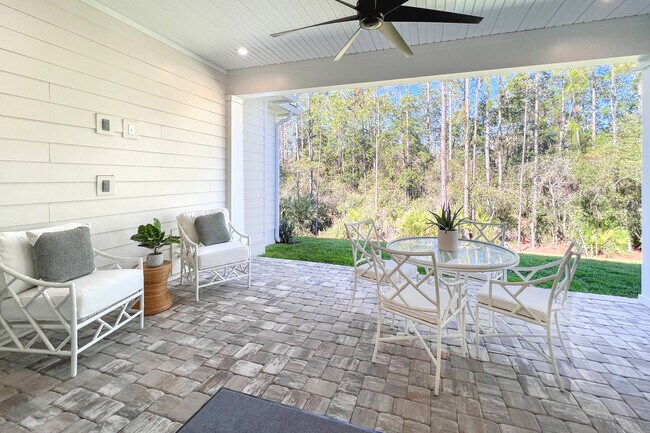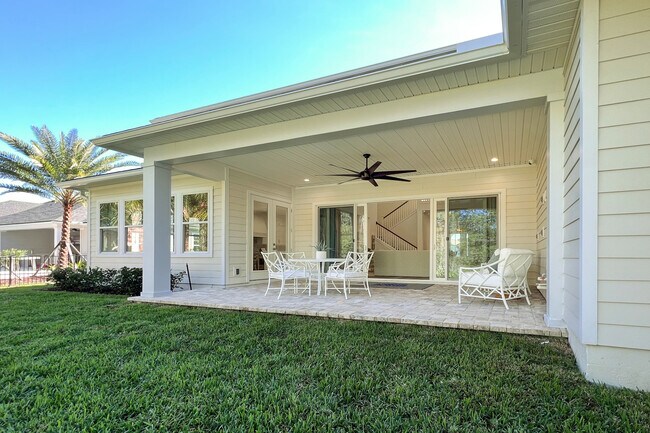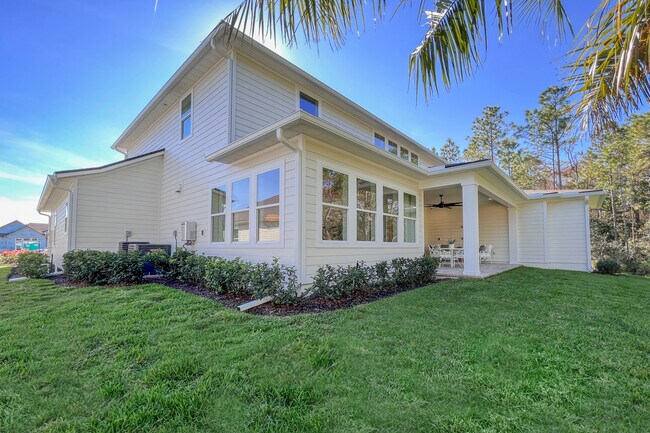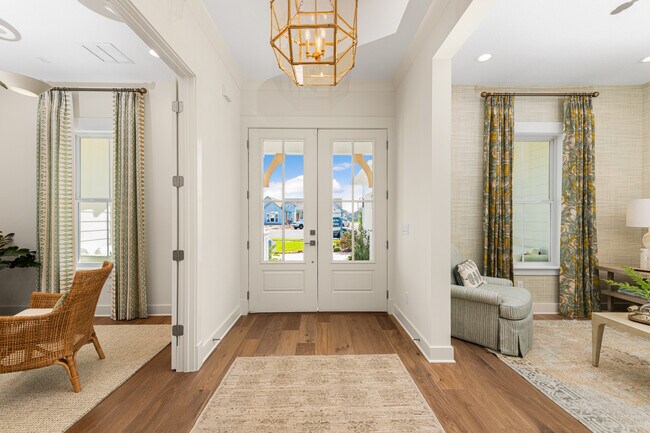
Estimated payment starting at $6,202/month
Total Views
632
5
Beds
4.5
Baths
3,672
Sq Ft
$271
Price per Sq Ft
Highlights
- New Construction
- Primary Bedroom Suite
- Main Floor Primary Bedroom
- Wards Creek Elementary School Rated A
- Clubhouse
- Golf Cart Garage
About This Floor Plan
This home is located at Seaside Plan, Saint Augustine, FL 32092 and is currently priced at $994,900, approximately $270 per square foot. Seaside Plan is a home located in St. Johns County with nearby schools including Wards Creek Elementary School and Pacetti Bay Middle School.
Sales Office
All tours are by appointment only. Please contact sales office to schedule.
Hours
Monday - Sunday
Office Address
76 Courtney Manor Ct
Saint Augustine, FL 32092
Home Details
Home Type
- Single Family
Parking
- 3 Car Attached Garage
- Front Facing Garage
- Golf Cart Garage
Home Design
- New Construction
Interior Spaces
- 2-Story Property
- High Ceiling
- Mud Room
- Great Room
- Open Floorplan
- Dining Area
- Loft
- Flex Room
Kitchen
- Breakfast Room
- Eat-In Kitchen
- Breakfast Bar
- Walk-In Pantry
- Kitchen Island
- Kitchen Fixtures
Bedrooms and Bathrooms
- 5 Bedrooms
- Primary Bedroom on Main
- Primary Bedroom Suite
- Dual Closets
- Walk-In Closet
- In-Law or Guest Suite
- Primary bathroom on main floor
- Split Vanities
- Dual Vanity Sinks in Primary Bathroom
- Private Water Closet
- Bathroom Fixtures
- Bathtub with Shower
- Walk-in Shower
Laundry
- Laundry Room
- Laundry on main level
- Washer and Dryer Hookup
Outdoor Features
- Covered Patio or Porch
- Lanai
Utilities
- Central Heating and Cooling System
Community Details
Amenities
- Clubhouse
- Event Center
Recreation
- Tennis Courts
- Pickleball Courts
- Community Pool
- Dog Park
Map
Other Plans in Hidden Creek at Silverleaf
About the Builder
Riverside Homes is a privately held residential construction company founded in 2012. Headquartered in Jacksonville, Florida, the firm specializes in building semi-custom homes across Northeast Florida, including communities in St. Johns, Amelia Island, and Ponte Vedra. The company was co-founded by Matt Roberts and Chris Wood, combining experience in operations and real estate development. Riverside Homes emphasizes energy-efficient construction and has received recognition such as “Best of Houzz” and “Best of St. Augustine.” The company operates independently and is not affiliated with a parent organization.
Nearby Homes
- Hidden Creek at Silverleaf
- Courtney Grove at SilverLeaf - Regency Series
- Courtney Grove at SilverLeaf - Pinnacle Series
- 168 Arbor Creek Dr
- 210 Arbor Creek Dr
- 73 Arbor Creek Dr
- Courtney Chase at SilverLeaf - Classic Series
- Courtney Chase at SilverLeaf - Elite Series
- 26 Night Owl Ct
- 26 Night Owl Ct Unit 36444481
- 32 Night Owl Ct
- 53 Glenbriar Ct
- Courtney Oaks at SilverLeaf
- 37 Courtney Oaks Dr
- Courtney Oaks at SilverLeaf
- Hidden Creek at Silverleaf - Hidden Creek
- 535 Courtney Chase Dr
- 53 Rose Bud Ln
- 112 Rose Bud Ln
- 395 Courtney Chase Dr
