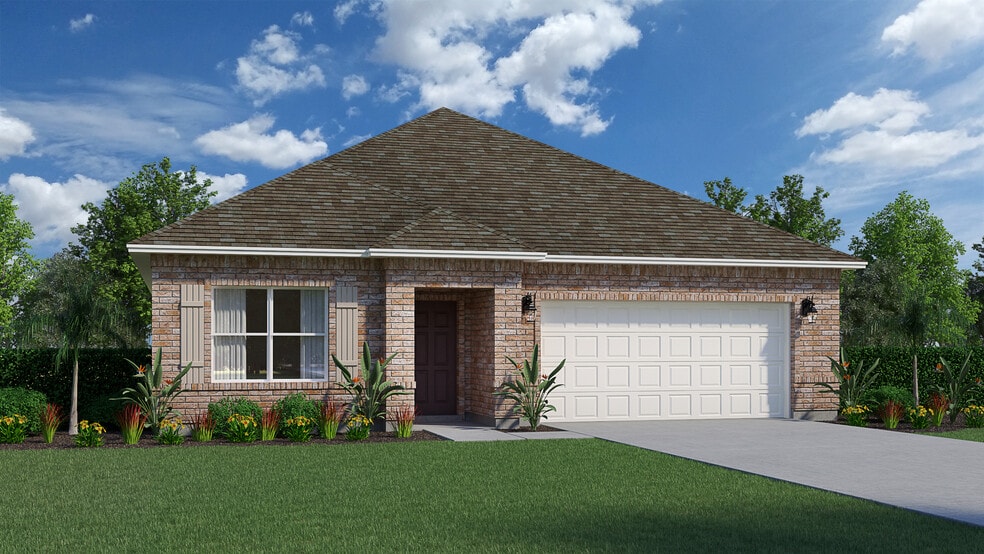
Milton, FL 32571
Estimated payment starting at $2,036/month
Highlights
- New Construction
- Great Room
- Den
- Primary Bedroom Suite
- Lawn
- Walk-In Pantry
About This Floor Plan
Welcome to your new Seaside home, a haven of comfort and style. As you step inside, you’ll be greeted by a versatile space to your side, which can be transformed into a formal living room or an optional fourth bedroom, tailored to your personal needs. Continuing further, you’ll encounter an open and inviting formal dining area that offers endless possibilities for customization. It’s a blank canvas, ready for you to create the perfect dining experience. On the other side of the dining area, you’ll find your expansive and oversized kitchen, seamlessly connected to the great room. This well-appointed kitchen is a culinary enthusiast’s dream, providing an abundance of counter space and cabinet storage for all your kitchen gadgets and desires. To ensure ultimate privacy, your new home cleverly separates the bedrooms into two distinct retreats. The first retreat is the owner’s suite, nestled in a cozy nook at the back of the home. This spacious sanctuary features an ensuite bathroom and a generous owner’s walk-in closet, offering ample room for all your clothing and accessories.
Sales Office
| Monday - Saturday |
9:00 AM - 5:00 PM
|
| Sunday |
12:00 PM - 5:00 PM
|
Home Details
Home Type
- Single Family
Lot Details
- Landscaped
- Sprinkler System
- Lawn
HOA Fees
- $17 Monthly HOA Fees
Parking
- 2 Car Attached Garage
- Front Facing Garage
Taxes
- No Community Development District Tax
Home Design
- New Construction
Interior Spaces
- 2,145 Sq Ft Home
- 1-Story Property
- Double Pane Windows
- Great Room
- Dining Room
- Open Floorplan
- Den
Kitchen
- Eat-In Kitchen
- Breakfast Bar
- Walk-In Pantry
- Built-In Range
- Built-In Microwave
- ENERGY STAR Qualified Dishwasher
- Dishwasher
- Stainless Steel Appliances
- Kitchen Island
- Laminate Countertops
Flooring
- Carpet
- Vinyl
Bedrooms and Bathrooms
- 4 Bedrooms
- Primary Bedroom Suite
- Walk-In Closet
- 2 Full Bathrooms
- Primary bathroom on main floor
- Private Water Closet
- Bathtub with Shower
- Walk-in Shower
Laundry
- Laundry Room
- Laundry on main level
- Washer and Dryer Hookup
Utilities
- Central Heating and Cooling System
- Programmable Thermostat
- High Speed Internet
- Cable TV Available
Community Details
Overview
- Association fees include ground maintenance
Recreation
- Park
Map
Other Plans in Southern Palms - Cornerstone
About the Builder
- Floridatown - Value
- Southern Palms - Value
- Southern Palms - Cornerstone
- 4717 Dean Dr
- 4112 Charles Cir
- 4924 E Spencer Field Rd
- 4930 E Spencer Field Rd
- Eagle's Ridge - Watermill Collection
- 0000 Legend Creek Dr
- Eagle's Ridge - Classic Collection
- 3637 Sweet Bay Dr
- 4046 Woodfin Cir
- Lot 1 Creek Bluff Dr
- Lot 22 Creek Bluff Dr
- 0000 6th Ave
- 000 6th Ave
- 4047 Edgefield St
- Floridatown - Inspire
- 4044 Edgefield St
- Lakes of Woodbine

