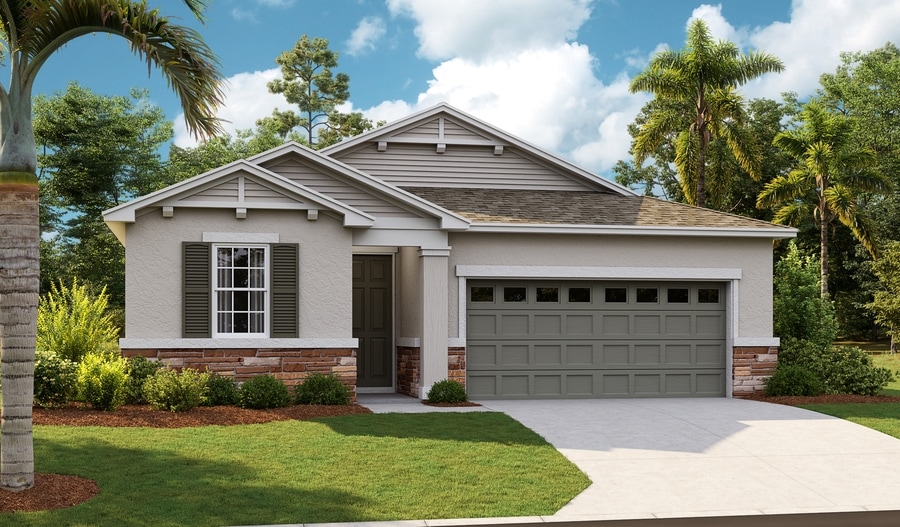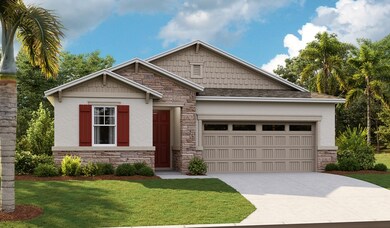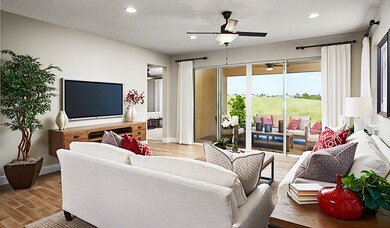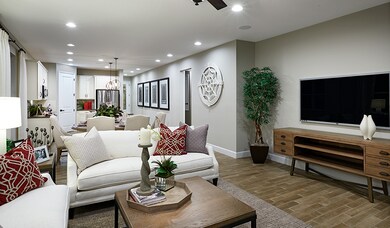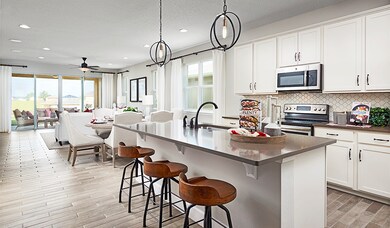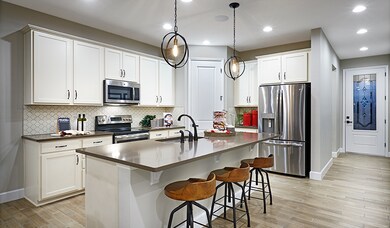
Ruby Umatilla, FL 32784
Estimated payment $2,351/month
Total Views
3,698
4
Beds
2
Baths
1,910
Sq Ft
$189
Price per Sq Ft
Highlights
- New Construction
- Community Playground
- 1-Story Property
- Community Pool
- Trails
About This Home
The single-story Ruby plan was designed for entertaining, offering a generous great room, an open dining area and a relaxing covered patio. You'll also appreciate an impressive kitchen with a center island and a walk-in pantry, as well as a lavish primary suite with a private bath and an immense walk-in closet. This home will be built with either two secondary bedrooms and a study or three secondary bedrooms. A shared bath, a convenient laundry room and a 2-car garage complete this beautiful Seasons(tm) Collection home.
Home Details
Home Type
- Single Family
Parking
- 2 Car Garage
Home Design
- New Construction
- Ready To Build Floorplan
- Ruby Plan
Interior Spaces
- 1,910 Sq Ft Home
- 1-Story Property
Bedrooms and Bathrooms
- 4 Bedrooms
- 2 Full Bathrooms
Community Details
Overview
- Actively Selling
- Built by Richmond American Homes
- Seasons At Magnolia Pointe Subdivision
Recreation
- Community Playground
- Community Pool
- Trails
Sales Office
- 123 Bull Frog Lane
- Umatilla, FL 32784
- 407-287-6285
- Builder Spec Website
Office Hours
- Mon - Tues. 10 am - 6 pm, Wed. 12 pm - 6 pm, Thur. - Sat. 10 am - 6 pm, Sun. 11 am - 6 pm
Map
Create a Home Valuation Report for This Property
The Home Valuation Report is an in-depth analysis detailing your home's value as well as a comparison with similar homes in the area
Similar Homes in Umatilla, FL
Home Values in the Area
Average Home Value in this Area
Property History
| Date | Event | Price | Change | Sq Ft Price |
|---|---|---|---|---|
| 07/09/2025 07/09/25 | Price Changed | $360,497 | 0.0% | $189 / Sq Ft |
| 07/09/2025 07/09/25 | For Sale | $360,497 | +1.3% | $189 / Sq Ft |
| 06/20/2025 06/20/25 | Off Market | $355,997 | -- | -- |
| 05/31/2025 05/31/25 | Price Changed | $355,997 | -2.2% | $186 / Sq Ft |
| 05/30/2025 05/30/25 | Price Changed | $363,903 | 0.0% | $191 / Sq Ft |
| 05/28/2025 05/28/25 | Price Changed | $363,895 | +1.4% | $191 / Sq Ft |
| 05/26/2025 05/26/25 | Price Changed | $358,895 | +1.3% | $188 / Sq Ft |
| 05/25/2025 05/25/25 | Price Changed | $354,142 | +1.8% | $185 / Sq Ft |
| 05/23/2025 05/23/25 | Price Changed | $347,989 | 0.0% | $182 / Sq Ft |
| 05/22/2025 05/22/25 | Price Changed | $347,994 | +0.9% | $182 / Sq Ft |
| 05/13/2025 05/13/25 | Price Changed | $344,950 | -1.4% | $181 / Sq Ft |
| 04/22/2025 04/22/25 | Price Changed | $349,950 | -1.4% | $183 / Sq Ft |
| 04/15/2025 04/15/25 | Price Changed | $354,950 | -1.4% | $186 / Sq Ft |
| 03/26/2025 03/26/25 | Price Changed | $359,950 | -2.5% | $188 / Sq Ft |
| 03/25/2025 03/25/25 | For Sale | $369,140 | -- | $193 / Sq Ft |
Nearby Homes
- 123 Bull Frog Ln
- 123 Bull Frog Ln
- 123 Bull Frog Ln
- 123 Bull Frog Ln
- 123 Bull Frog Ln
- 976 Fawn Grace Rd
- 964 Fawn Grace Rd
- 984 Amberwood Way
- 214 Amberwood Way
- 166 Amberwood Way
- 159 Amberwood Way
- 222 Amberwood Way
- 171 Amberwood Way
- 210 Amberwood Way
- 194 Amberwood Way
- 198 Amberwood Way
- 163 Amberwood Way
- 92 Flag Lilly Ln
- 183 Bull Frog Ln
- 195 Bull Frog Ln
- 190 Amberwood Way
- 16214 Wallace St Unit 3
- 16216 Wallace St Unit 4
- 16222 Wallace St Unit 7
- 16218 Wallace St Unit 5
- 412 Jennifer Ln
- 1651 N County Road 19a
- 1715 Lakewood Ave
- 1918 Selleen Dr
- 125 E Pendleton Ave
- 2112 Virginia Ave
- 1804 Bates Ave
- 2653 Grand Island Shores Rd Unit 1
- 710 N Grove St Unit C
- 710 N Grove St Unit A
- 415 Cardinal Dr
- 25 Kristin Ln
- 3542 Oak Brook Ln
- 1482 E McDonald Ave
- 201 N Dewey St
