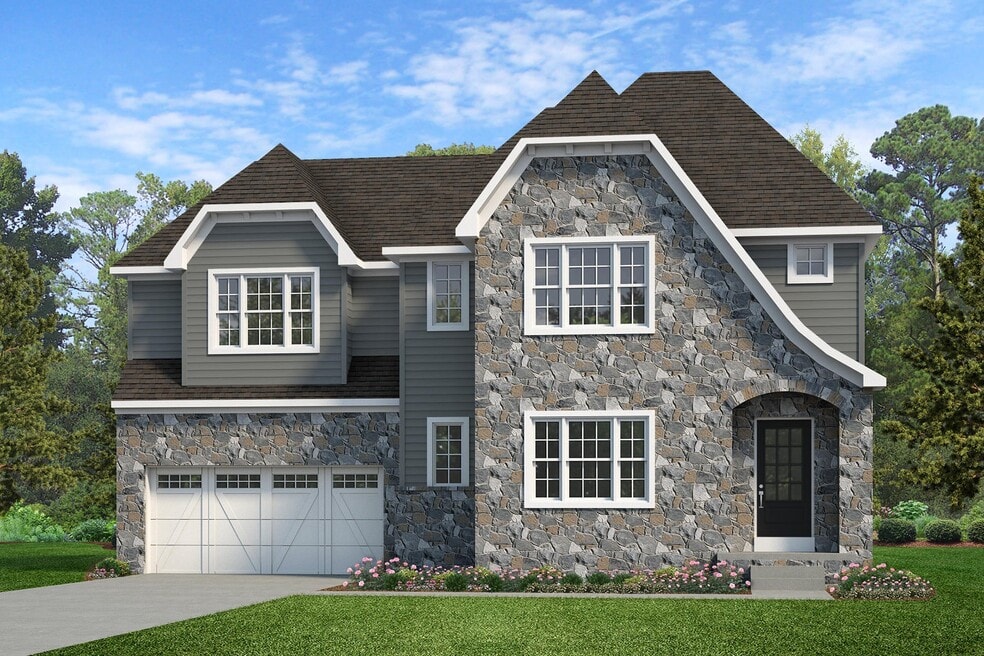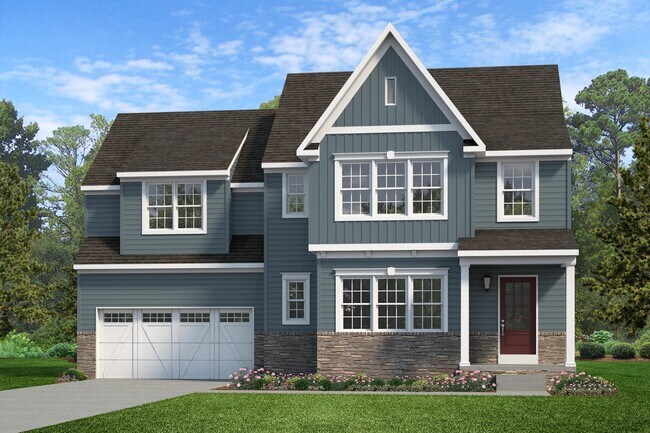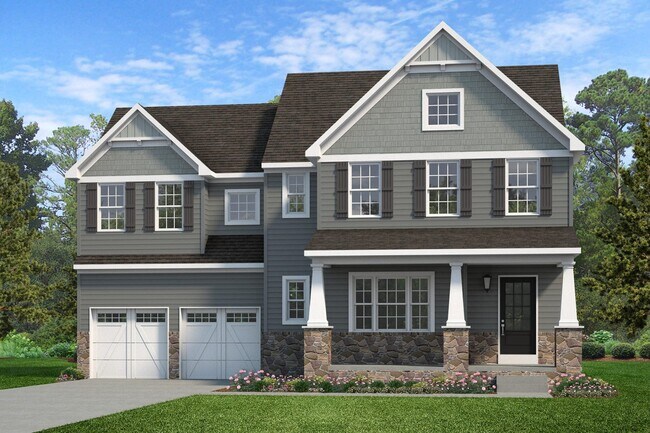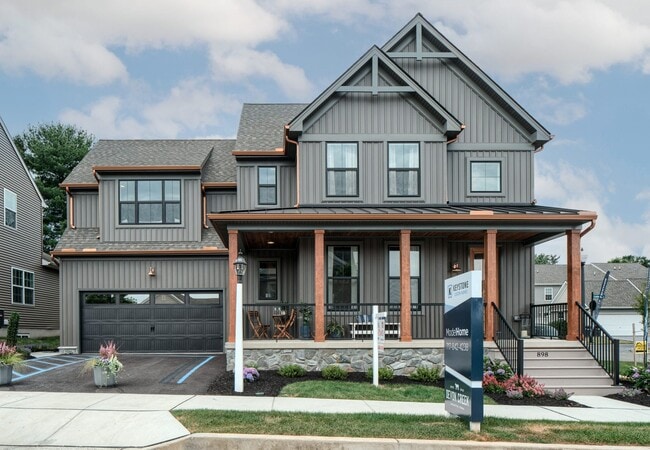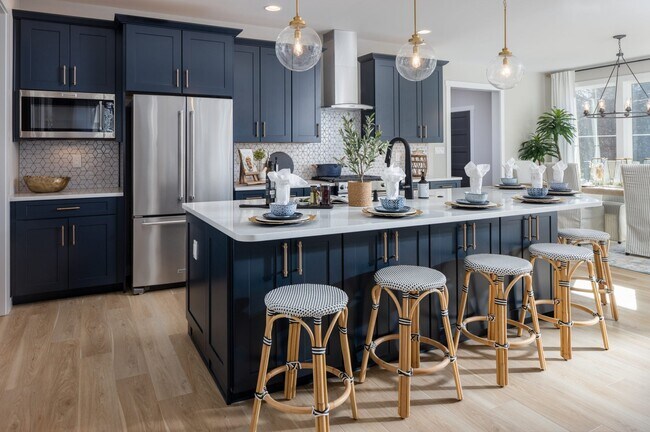
Estimated payment starting at $4,333/month
Total Views
39,554
4
Beds
2.5
Baths
2,701
Sq Ft
$254
Price per Sq Ft
Highlights
- New Construction
- Loft
- No HOA
- Primary Bedroom Suite
- Lawn
- Home Office
About This Floor Plan
The Sebastian is a 4 bedroom, 2.5 bath home featuring an open floorplan with Family Room, Kitchen with eat-in island and walk-in pantry, and Dining Area. Inside the spacious Foyer, there is a Study to the side, offering additional living space on the first floor. Off the Dining Room is an entry area with double-door closet, Powder Room, and access to the 2-car Garage with storage area. Upstairs, the Owner's Suite has two walk-in closets and a private en suite bathroom. 3 additional bedrooms, each with walk-in closets, a full bathroom, and conveniently-located Laundry Room complete the second floor.
Sales Office
All tours are by appointment only. Please contact sales office to schedule.
Office Address
This address is an offsite sales center.
104 Moonlight Dr
Bel Air, MD 21015
Home Details
Home Type
- Single Family
Parking
- 2 Car Attached Garage
- Front Facing Garage
Home Design
- New Construction
Interior Spaces
- 2,701 Sq Ft Home
- 2-Story Property
- Formal Entry
- Family Room
- Combination Kitchen and Dining Room
- Home Office
- Loft
Kitchen
- Breakfast Area or Nook
- Eat-In Kitchen
- Walk-In Pantry
- Cooktop
- Built-In Range
- Built-In Microwave
- Dishwasher
- Kitchen Island
Bedrooms and Bathrooms
- 4 Bedrooms
- Primary Bedroom Suite
- Dual Closets
- Walk-In Closet
- Powder Room
- Bathtub with Shower
Laundry
- Laundry Room
- Laundry on upper level
- Washer and Dryer Hookup
Utilities
- Central Air
- High Speed Internet
- Cable TV Available
Additional Features
- Front Porch
- Lawn
Community Details
- No Home Owners Association
Map
Other Plans in Laurel Oaks
About the Builder
Partially owned by the National Christian Foundation, Keystone Custom Homes offers the opportunity to build a home that is designed by you and for you. Their expertly-trained team will guide you through the process of choosing one of their award-winning floorplans and customizing it to fit your lifestyle & budget. At Keystone, they are dedicated to bringing your dream home to life!
Founder and CEO Jeff Rutt started Keystone Custom Homes in 1992 in an uncommon career change from lifelong dairy farmer to local homebuilder. Working with trade partners and a small team, Keystone built 12 homes in its first year. To date, over 9,000 homeowners have joined the Keystone Family. Jeff's humble roots and generous heart have guided Keystone's legacy - creating award-winning homes that provide purpose beyond profit.
Nearby Homes
- Laurel Oaks
- 928 Fenario Cir
- Lots 96-100 Rd
- 3620-3628 Sewell Rd
- 2912 Philadelphia Rd
- Bell's Tower - Bell's Tower
- 2809 Belcamp Rd
- 2811 Belcamp Rd
- 2807 Belcamp Rd
- 1071 Sand Pebble Dr
- 2707 Pulaski Hwy
- 0 W Wheel Rd Unit MDHR2045912
- 3515 B Clayton Rd
- 1609 Heims Ln Unit HAWTHORNE
- 1609 Heims Ln
- 4650 Philadelphia Rd
- 1519 Clayton Rd
- 0 Walters Rd
- Grace Woods 55+ - Ranch Homes
- Grace Woods 55+ - Villas
