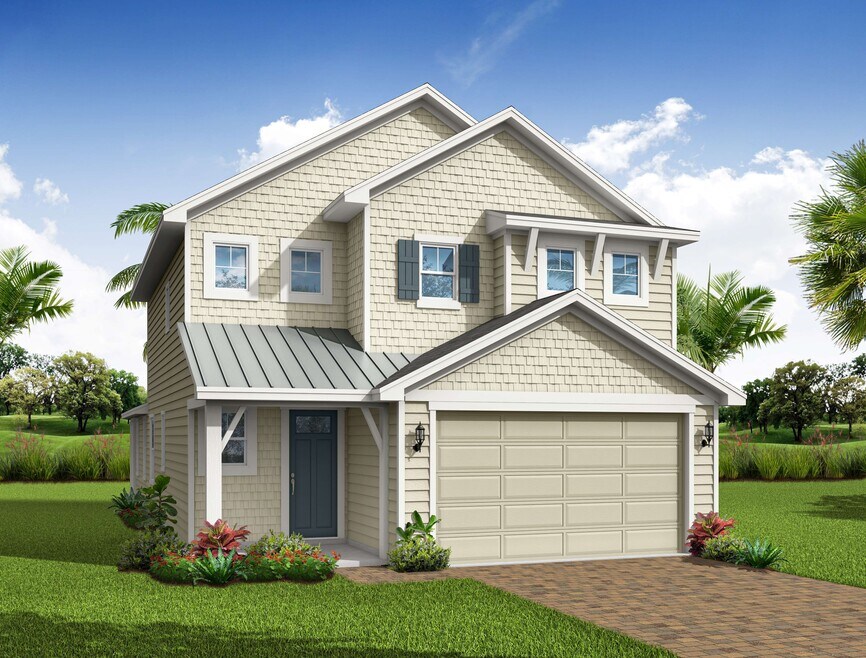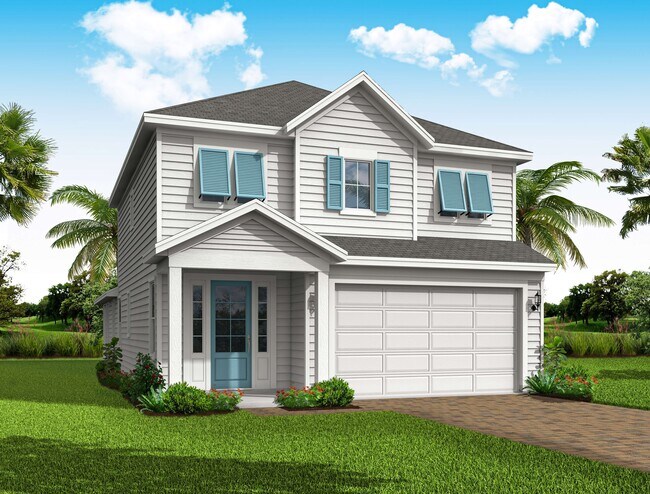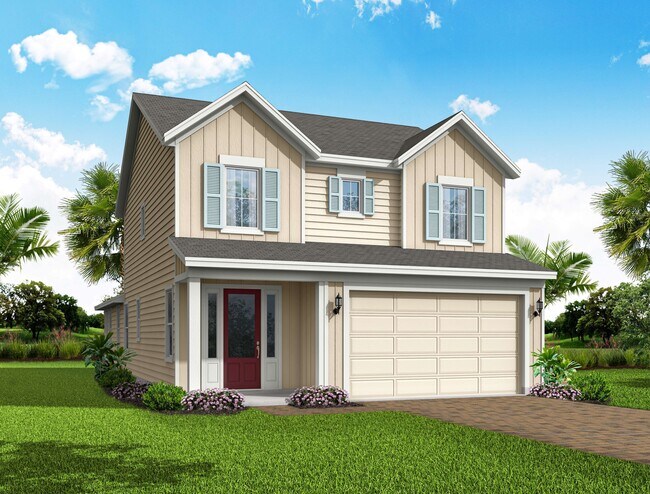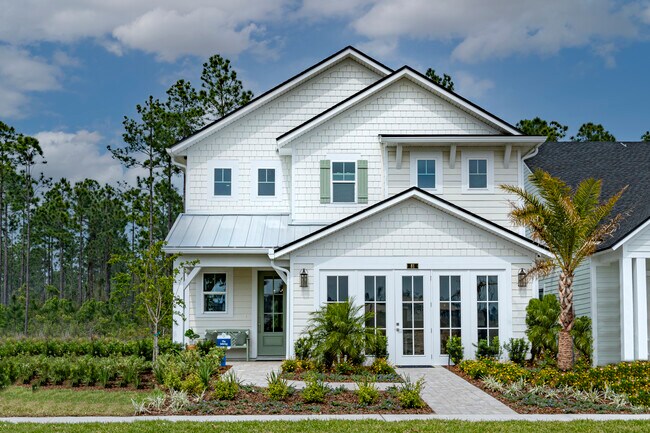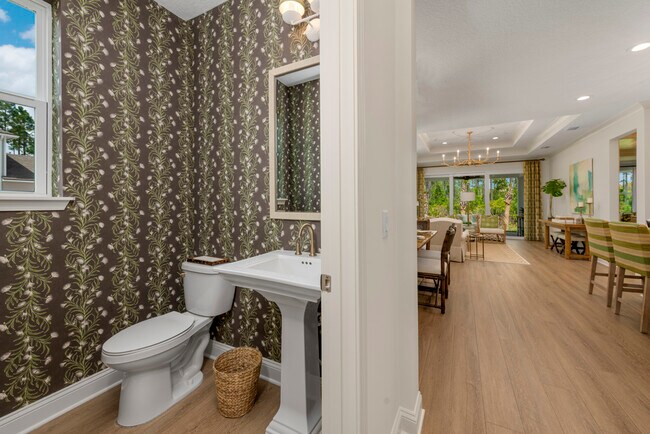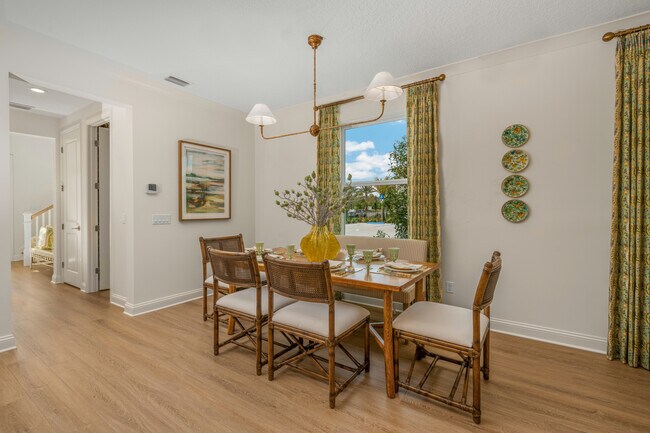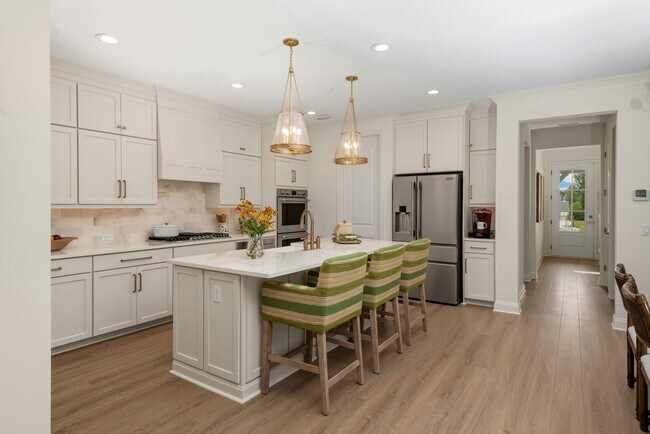
Verified badge confirms data from builder
Ponte Vedra, FL 32081
Estimated payment starting at $3,813/month
Total Views
6,087
4 - 5
Beds
2
Baths
2,267
Sq Ft
$273
Price per Sq Ft
Highlights
- Golf Course Community
- Waterpark
- New Construction
- Allen D. Nease Senior High School Rated A
- Fitness Center
- Primary Bedroom Suite
About This Floor Plan
The Sebring Plan by Riverside Homes is available in the Crosswinds at Nocatee community in Ponte Vedra, FL 32081, starting from $619,900. This design offers approximately 2,267 square feet, with nearby schools such as Allen D. Nease Senior High School and Pine Island Academy.
Sales Office
Hours
| Monday - Saturday |
10:00 AM - 6:00 PM
|
| Sunday |
12:00 PM - 6:00 PM
|
Sales Team
Riverside Homes
Office Address
81 OAK BREEZE DR
PONTE VEDRA, FL 32081
Home Details
Home Type
- Single Family
Parking
- 2 Car Attached Garage
- Front Facing Garage
Home Design
- New Construction
Interior Spaces
- 2,267 Sq Ft Home
- 2-Story Property
- Mud Room
- Open Floorplan
- Dining Area
Kitchen
- Breakfast Area or Nook
- Eat-In Kitchen
- Breakfast Bar
- Kitchen Island
Bedrooms and Bathrooms
- 4-5 Bedrooms
- Primary Bedroom Suite
- Walk-In Closet
- Powder Room
- 2 Full Bathrooms
- Primary bathroom on main floor
- Dual Vanity Sinks in Primary Bathroom
- Private Water Closet
- Bathtub with Shower
- Walk-in Shower
Laundry
- Laundry Room
- Laundry on main level
- Washer and Dryer Hookup
Outdoor Features
- Covered Patio or Porch
- Lanai
Utilities
- Central Heating and Cooling System
Community Details
Overview
- No Home Owners Association
- Greenbelt
Amenities
- Clubhouse
Recreation
- Golf Course Community
- Tennis Courts
- Volleyball Courts
- Pickleball Courts
- Community Playground
- Fitness Center
- Waterpark
- Lap or Exercise Community Pool
- Park
- Dog Park
- Event Lawn
- Trails
Map
Move In Ready Homes with this Plan
Other Plans in Crosswinds at Nocatee
About the Builder
Riverside Homes is a privately held residential construction company founded in 2012. Headquartered in Jacksonville, Florida, the firm specializes in building semi-custom homes across Northeast Florida, including communities in St. Johns, Amelia Island, and Ponte Vedra. The company was co-founded by Matt Roberts and Chris Wood, combining experience in operations and real estate development. Riverside Homes emphasizes energy-efficient construction and has received recognition such as “Best of Houzz” and “Best of St. Augustine.” The company operates independently and is not affiliated with a parent organization.
Frequently Asked Questions
How many homes are planned at Crosswinds at Nocatee
What are the HOA fees at Crosswinds at Nocatee?
How many floor plans are available at Crosswinds at Nocatee?
How many move-in ready homes are available at Crosswinds at Nocatee?
Nearby Homes
- Crosswinds at Nocatee
- Crosswinds at Nocatee - Crosswinds 40’
- Parcel 7 Pine Island Rd
- Parcel 6 Pine Island Rd
- Coral Ridge at Seabrook - 80’
- 97 San Cristobal Ct
- 744 S Loop Pkwy
- Seabrook Village
- 0 N 2nd Place Unit 2118124
- 9750 US Hwy 1 N
- Reflections at Seabrook - Elite Series
- Seabrook Village - Classic Series
- Seabrook Village - 40’ Rear Entry
- Seabrook Village - 40' Front Entry
- Seabrook Village
- Reflections at Seabrook - Reflections 40' Front Load
- Reflections at Seabrook - Reflections 50' Front Load
- Reflections at Seabrook - Reflections at Nocatee
- 0 Old Dixie Hwy
- 60 Creel Walk
Your Personal Tour Guide
Ask me questions while you tour the home.
