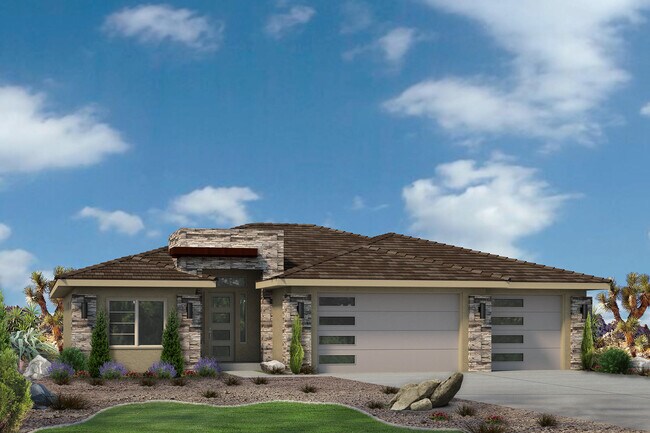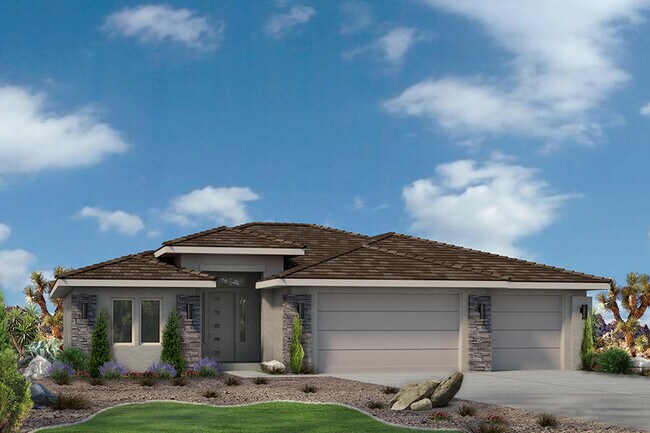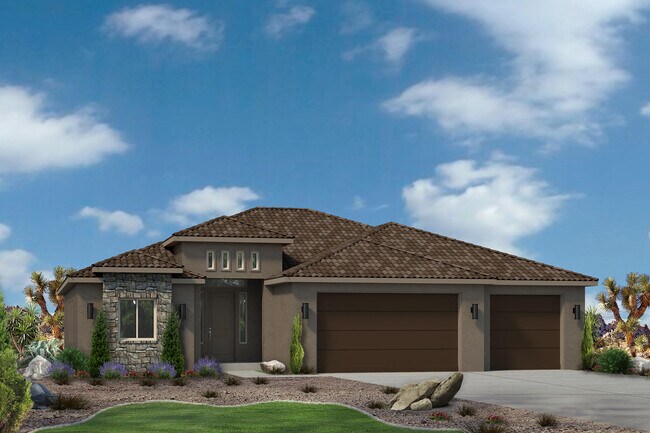
Estimated payment starting at $3,134/month
Highlights
- New Construction
- Community Lake
- Home Office
- Primary Bedroom Suite
- Great Room
- Stainless Steel Appliances
About This Floor Plan
The charm of this home is its functionality from start to finish. A covered front entryway is spacious, inviting, and important for sunny St. George days. Working from home? The office is a perfect fit and can be turned into a bedroom if needed. Head on into the great room and kitchen area. With large spacious windows and a sliding glass door in the dining area, natural light will help you save on energy bills while also providing the joys that come from the sunshine. The kitchen is complete with ample counter space for food preparation and loads of space for serving. A large separate corner pantry, adjacent to the kitchen, will house all of your culinary needs. The laundry room is conveniently located right off the kitchen. This helps one multitask without having to traipse through the home. The two remaining smaller bedrooms are located right off the great room. The primary suite sits on the opposite side of the home. The en suite boasts a uniquely shaped walk-in closet to utilize every possible space as well as a garden tub and walk-in shower.
Sales Office
All tours are by appointment only. Please contact sales office to schedule.
Home Details
Home Type
- Single Family
HOA Fees
- $65 Monthly HOA Fees
Parking
- 3 Car Attached Garage
- Front Facing Garage
Home Design
- New Construction
Interior Spaces
- 2,114 Sq Ft Home
- 1-Story Property
- Ceiling Fan
- Double Pane Windows
- Great Room
- Dining Area
- Home Office
Kitchen
- Built-In Oven
- Built-In Range
- Built-In Microwave
- Dishwasher
- Stainless Steel Appliances
- Kitchen Island
Flooring
- Carpet
- Vinyl
Bedrooms and Bathrooms
- 4 Bedrooms
- Primary Bedroom Suite
- Walk-In Closet
- 2 Full Bathrooms
- Double Vanity
- Soaking Tub
- Bathtub with Shower
- Walk-in Shower
Laundry
- Laundry Room
- Washer and Dryer
Utilities
- Central Heating and Cooling System
- Tankless Water Heater
- High Speed Internet
- Cable TV Available
Community Details
Overview
- Association fees include lawn maintenance, ground maintenance
- Community Lake
- Views Throughout Community
Recreation
- Trails
Map
Other Plans in Sedero
About the Builder
Frequently Asked Questions
- Sedero
- 4993 W 3175 S
- Desert Sands - Lakeside
- 0 Trails at Sand Hollow
- 4182 W 2740 S
- 3227 S Drifting Dunes Ln
- 4076 W 2700 S
- 4286 Lyle St
- 4294 Lyle St
- 2001 S 5070 W Unit 50
- 2001 S 5070 W
- 4062 Lund St
- 4082 Lund St
- 2155 S 5070 W Unit 52
- 2155 S 5070 W
- 5239 W 2440 S
- 2874 3750 W
- 5239 W 2390 S
- 3998 2530 South Cir
- 0 Sand Hollow Village Lot #66 Unit 26-268658
Ask me questions while you tour the home.






