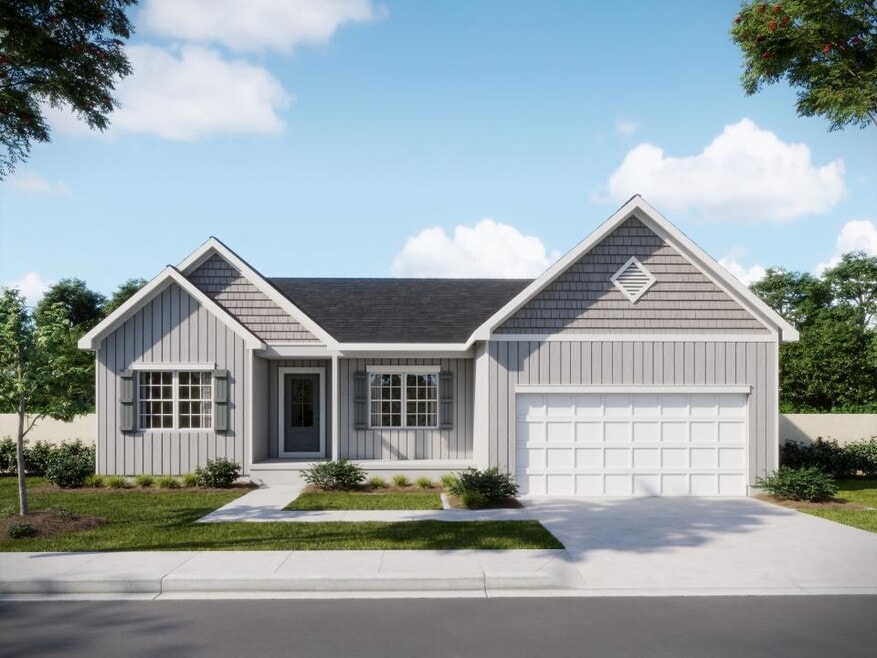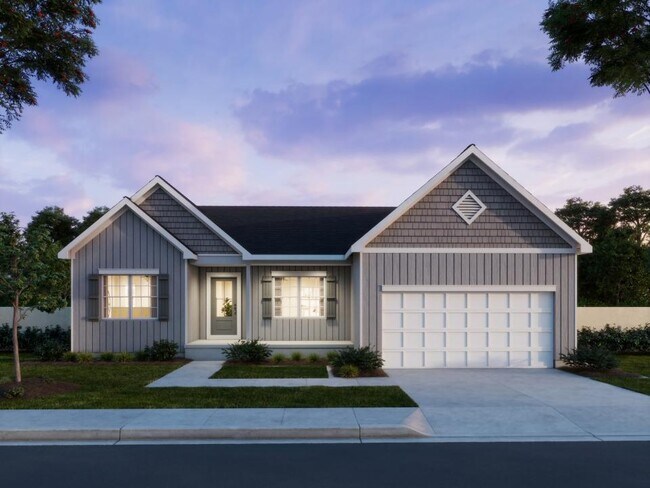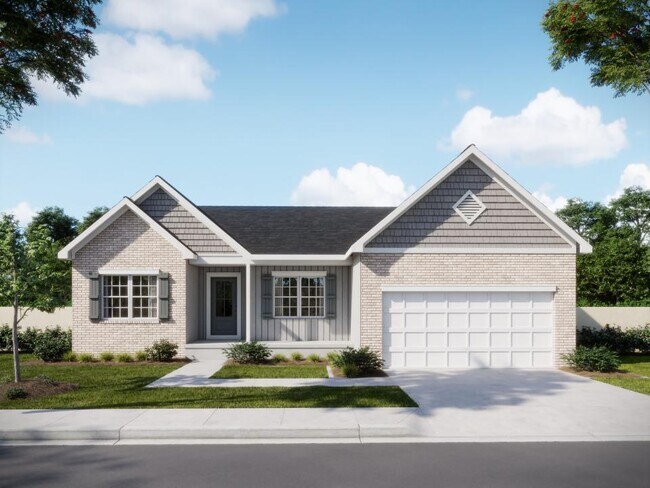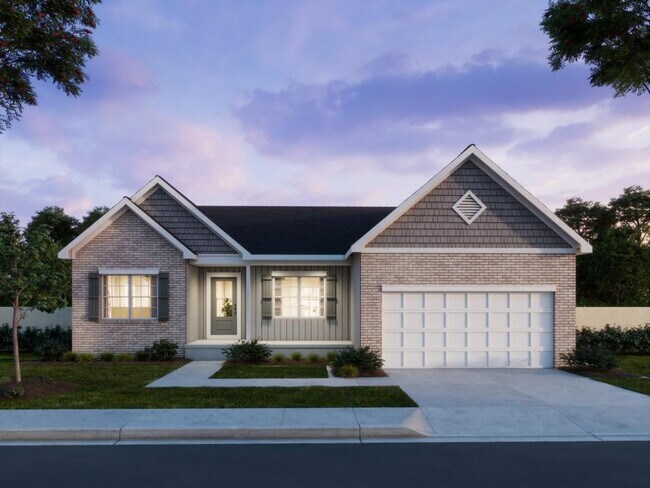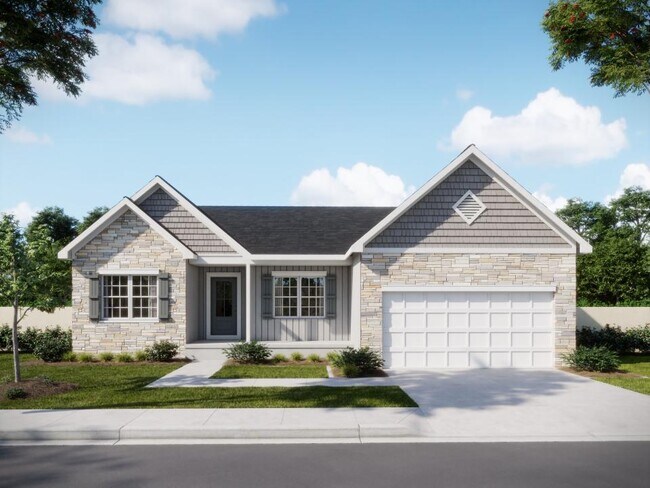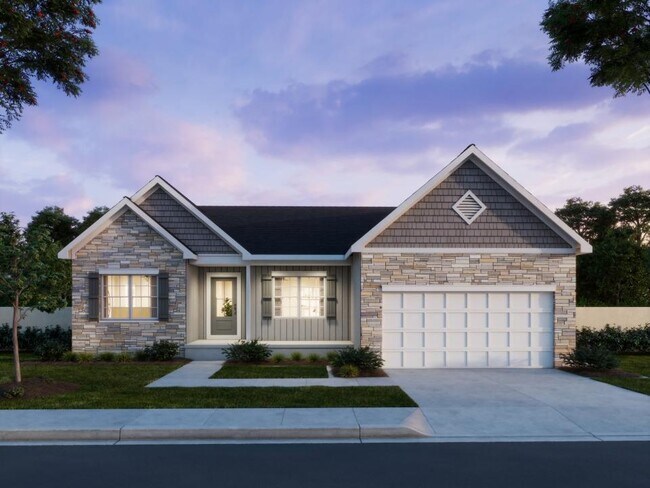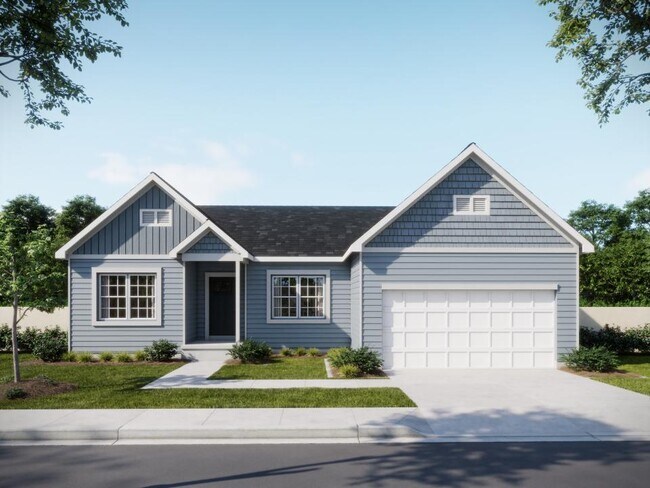
Commercial Point, OH 43116
Estimated payment starting at $2,378/month
Highlights
- New Construction
- Breakfast Area or Nook
- Double Vanity
- Pond in Community
- 2 Car Attached Garage
- Covered Deck
About This Floor Plan
The Sedona by Maronda Homes Spacious, Flexible, and Designed for Modern Living Meet The Sedona, a single-family home offering 2,074 finished square feet of thoughtfully designed living space. With options for 3 to 5 bedrooms, 2 to 4 bathrooms, and a 2-car garage, this home gives you the room you need to live, work, and play comfortably. Step inside to an open-concept floor plan where every space flows seamlessly into the next. The main level keeps life simple—cook in the kitchen while staying connected with family in the adjacent living areas. A nearby laundry room adds convenience, and the covered deck is perfect for dining or relaxing outdoors when the weather’s nice. Make the most of the built-in flex space—use it as a home office, an extra bedroom, or whatever suits your lifestyle. Looking for even more room? Finish the basement to create a spacious entertainment area, additional bedrooms, or extra storage. Customize your home with upgrades like a Chef’s Kitchen, an extra bathroom in the basement, or a social center on the main floor. At the end of the day, retreat to your master suite featuring a spa-inspired bathroom and a large walk-in closet—your personal sanctuary designed for rest and relaxation.
Sales Office
| Monday - Tuesday |
10:00 AM - 6:00 PM
|
| Wednesday |
12:00 PM - 6:00 PM
|
| Thursday - Saturday |
10:00 AM - 6:00 PM
|
| Sunday |
12:00 PM - 6:00 PM
|
Home Details
Home Type
- Single Family
Parking
- 2 Car Attached Garage
- Front Facing Garage
Home Design
- New Construction
Interior Spaces
- 2,074 Sq Ft Home
- 1-Story Property
- Formal Entry
- Family Room
- Flex Room
- Basement
Kitchen
- Breakfast Area or Nook
- Dishwasher
Bedrooms and Bathrooms
- 3-5 Bedrooms
- Walk-In Closet
- 2 Full Bathrooms
- Double Vanity
- Bathtub with Shower
Laundry
- Laundry Room
- Laundry on main level
Outdoor Features
- Covered Deck
Community Details
Overview
- Pond in Community
Recreation
- Community Playground
Map
Other Plans in Walker Pointe
About the Builder
- Walker Pointe
- Maple Street Collection at Day Farm
- 0 U S 23
- 14337 Us Highway 23
- 13347 Us Highway 23
- 0 Little Walnut Rd
- 0 Ashville Pike
- Walnut Mill
- 5440 Morning Glory St Unit Lot 354
- 5442 Morning Glory St Unit Lot 353
- 5444 Morning Glory St Unit Lot 352
- Foxfire
- Homes at Foxfire
- Genoa Crossing
- 0 Hagerty Rd Unit 225042834
- 0 Hagerty Rd Unit 225001486
- 0 Matville Rd Unit 225040474
- 0 Matville Rd Unit 225040477
- 0 Matville Rd Unit 225030661
- River Ridge
Ask me questions while you tour the home.
