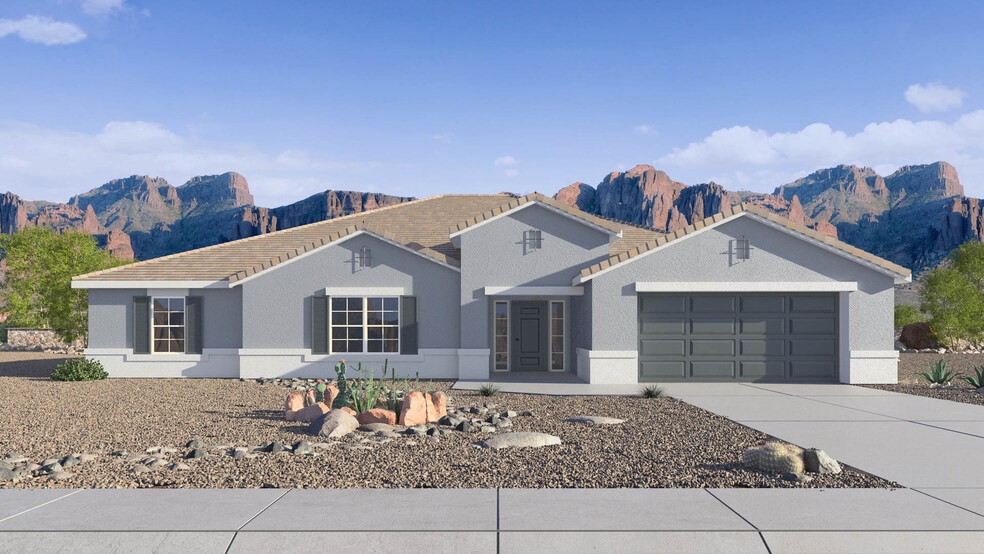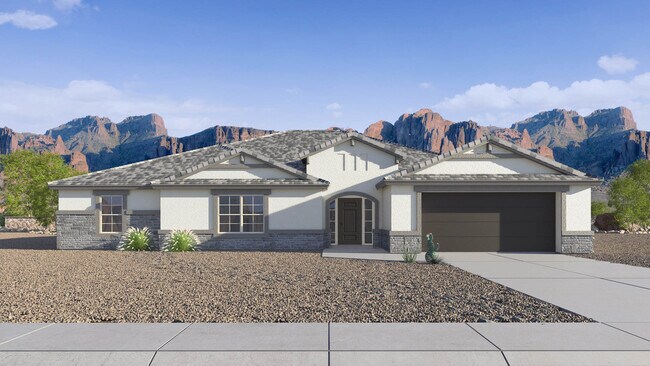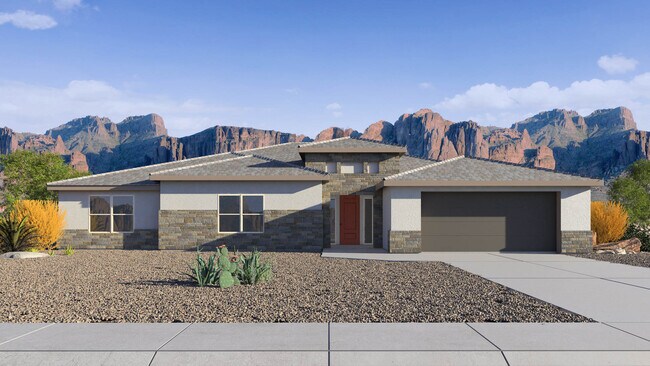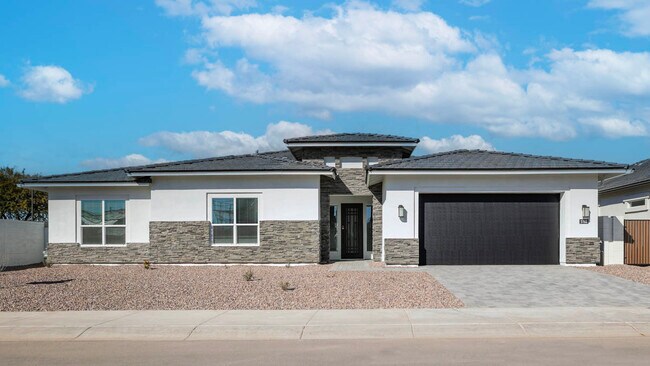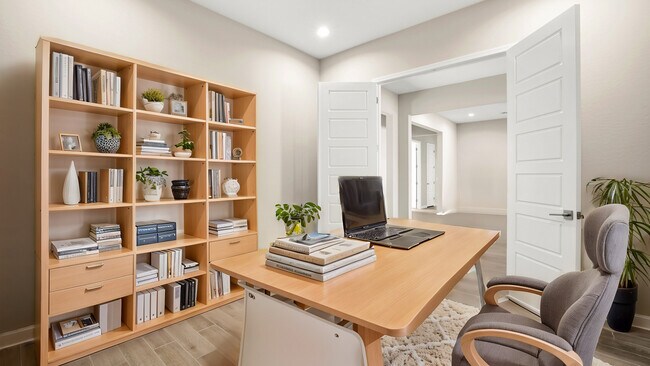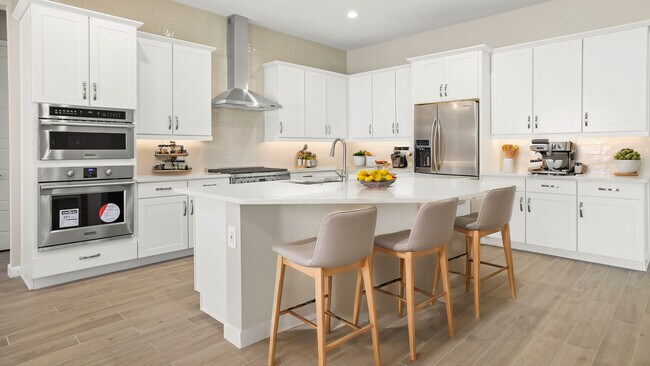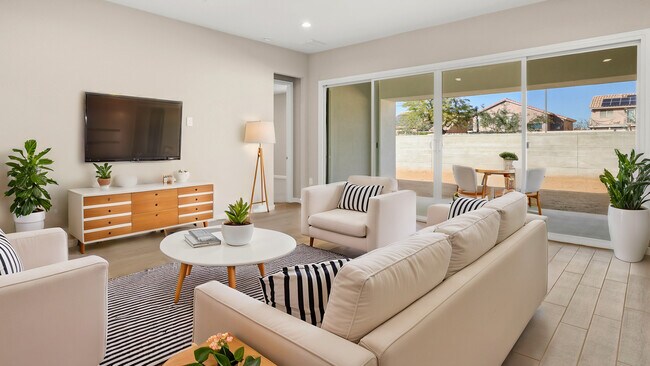
Estimated payment starting at $3,897/month
Highlights
- New Construction
- Freestanding Bathtub
- High Ceiling
- Primary Bedroom Suite
- Views Throughout Community
- Great Room
About This Floor Plan
Welcome to Zanjero Pass, a vibrant new home community located in the serene landscape of Waddell, Arizona. Offering a perfect mix of comfort and connection, Zanjero Pass showcases a wide selection of single-story homes from our Tradition Series. Whether you’re starting out, growing your family, or looking to settle into something more spacious, there’s a floorplan here to fit your lifestyle. Choose from 3 to 5 bedrooms, 2 to 3.5 bathrooms, and 2 to 3-car garages, all thoughtfully designed with open-concept layouts and stylish finishes. Inside, you’ll find 9’ ceilings, upgraded laminate flooring, your choice of granite or quartz countertops, hardwood cabinets, kitchen islands, and covered backyard patios, ideal for indoor-outdoor living year-round. Zanjero Pass is more than just a place to live, it’s a place to thrive. Proposed community amenities include a park, pickleball courts, playgrounds, tot lots, and walking and nature trails, offering plenty of space to stay active, unwind, and enjoy the Arizona sunshine. Take in stunning mountain views and enjoy the convenience of nearby shopping, dining, and entertainment. With Loop 303 just minutes away and hotspots like Westgate Entertainment District, State Farm Stadium, and the Wildlife World Zoo & Aquarium close by, you’ll never be far from fun or essentials. Zanjero Pass offers the perfect blend of natural beauty, thoughtful design, and everyday convenience. Come see why so many are choosing to call it home and schedule a tour today!
Sales Office
| Monday |
12:00 PM - 5:30 PM
|
| Tuesday - Sunday |
10:00 AM - 5:30 PM
|
Home Details
Home Type
- Single Family
Lot Details
- Private Yard
- Lawn
Parking
- 3 Car Attached Garage
- Front Facing Garage
- Tandem Garage
Home Design
- New Construction
Interior Spaces
- 1-Story Property
- High Ceiling
- Smart Doorbell
- Great Room
- Formal Dining Room
- Open Floorplan
- Home Office
Kitchen
- Breakfast Area or Nook
- Eat-In Kitchen
- Breakfast Bar
- Walk-In Pantry
- Cooktop
- Kitchen Island
- Solid Wood Cabinet
Bedrooms and Bathrooms
- 4 Bedrooms
- Primary Bedroom Suite
- Walk-In Closet
- Powder Room
- Primary bathroom on main floor
- Dual Sinks
- Freestanding Bathtub
- Bathtub with Shower
- Walk-in Shower
Laundry
- Laundry Room
- Laundry on lower level
Home Security
- Smart Lights or Controls
- Smart Thermostat
Outdoor Features
- Covered Patio or Porch
Utilities
- Air Conditioning
- Central Heating
- Smart Home Wiring
Community Details
Overview
- Views Throughout Community
- Mountain Views Throughout Community
Recreation
- Pickleball Courts
- Community Playground
- Park
- Tot Lot
- Trails
Map
Move In Ready Homes with this Plan
Other Plans in Zanjero Pass
About the Builder
- Zanjero Pass
- 17807 W Mission Ln
- The Enclave on Olive
- Granite Vista - Avanti
- XXXX N Cotton Ln Unit 4769
- 8925 N Cotton Ln
- Sterling Grove - Sonoma Collection
- Sterling Grove - Pasadena Collection
- Sterling Grove - Arlington Collection
- White Tank Foothills - Portfolio
- White Tank Foothills - Estates
- White Tank Foothills - Retreat
- Sterling Grove - Concord Collection
- Sterling Grove - Providence Collection
- 11614 N Fredericksburg St
- Granite Vista - Forté
- 11300 N Casa Dega Dr Unit 1131
- 11300 N Casa Dega Dr Unit 1121
- 11300 N Casa Dega Dr Unit 1106
- 11300 N Casa Dega Dr Unit 1109
