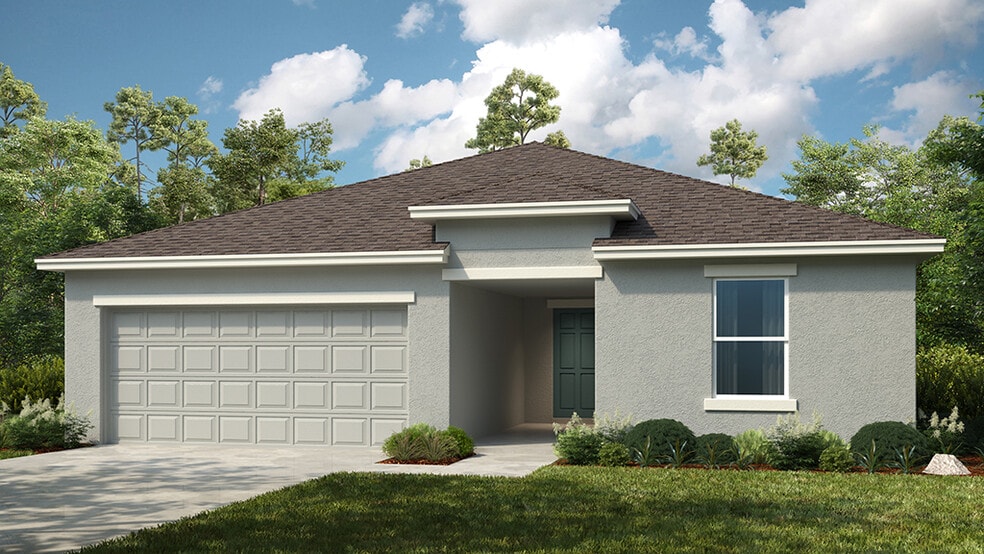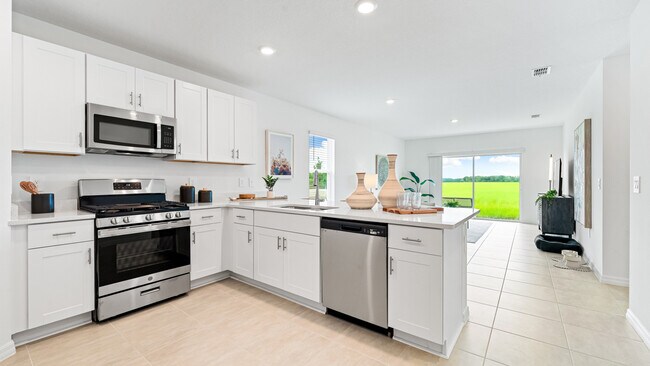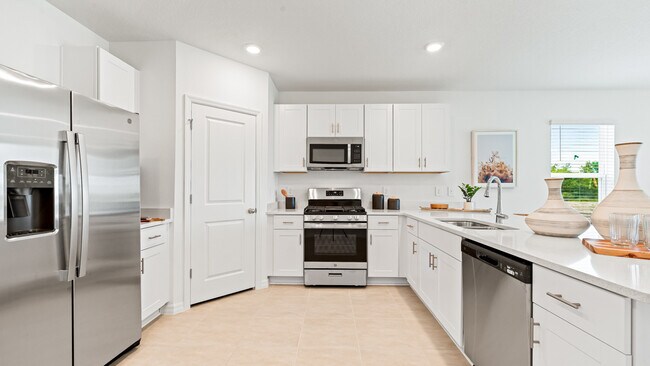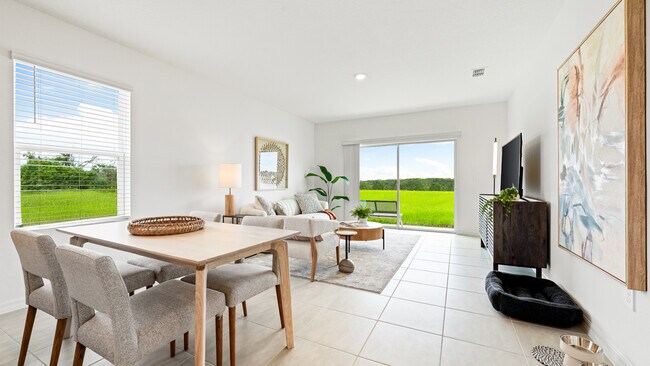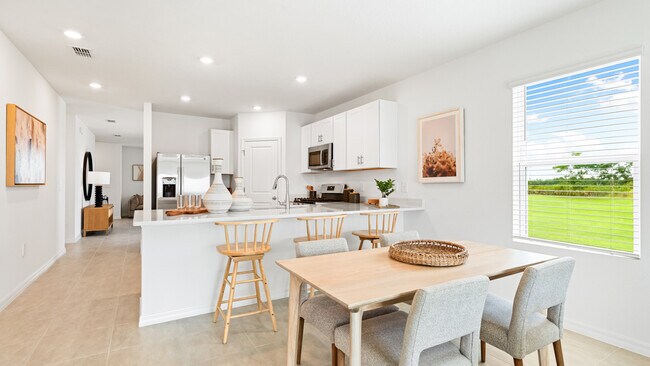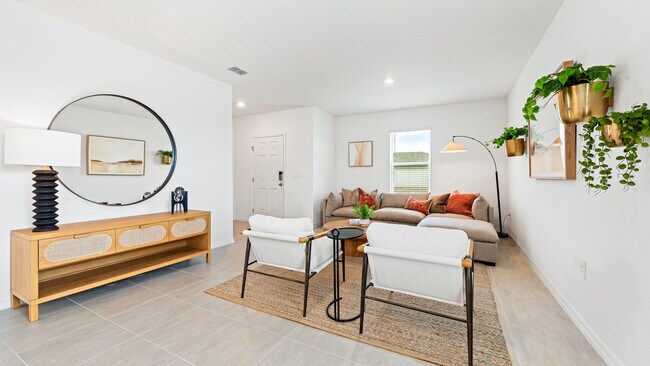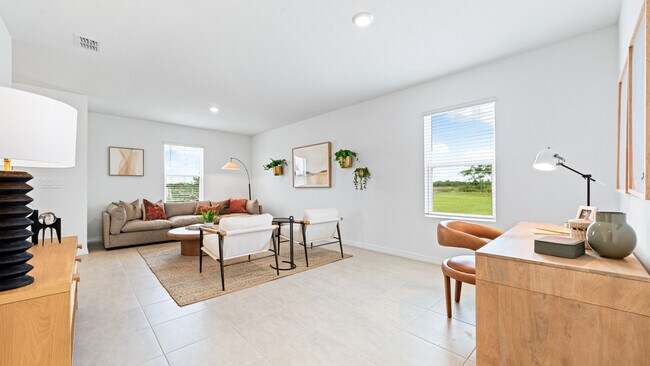
Estimated payment starting at $2,405/month
Highlights
- Community Cabanas
- New Construction
- Great Room
- Fitness Center
- Primary Bedroom Suite
- Tennis Courts
About This Floor Plan
Ideally designed for flexible living, the Seneca plan is a home that grows with you over time. The front door opens from the foyer into an impressive rectangular flex space leading left down the hall to the primary suite or continuing through to the open-concept kitchen, casual dining and gathering room. Offering a unique kitchen layout, a creative L-shaped countertop connects the kitchen to the entertaining spaces in lieu of a free-standing island. Perfectly situated for privacy, the primary bedroom and bath are located down the hall from the flex room. Bedrooms two, three and four are accessed from the casual dining room.
Builder Incentives
Enjoy the security of a reduced Conventional 30-Year Fixed Rate with a 9-month extended rate lock while your home is being built. Available at select communities when using Taylor Morrison Home Funding, Inc.
Sales Office
| Monday |
10:00 AM - 5:00 PM
|
| Tuesday |
10:00 AM - 5:00 PM
|
| Wednesday |
1:00 PM - 5:00 PM
|
| Thursday |
10:00 AM - 5:00 PM
|
| Friday |
10:00 AM - 5:00 PM
|
| Saturday |
10:00 AM - 5:00 PM
|
| Sunday |
12:00 PM - 5:00 PM
|
Home Details
Home Type
- Single Family
HOA Fees
- $217 per month
Parking
- 2 Car Attached Garage
- Front Facing Garage
Home Design
- New Construction
Interior Spaces
- 1-Story Property
- Formal Entry
- Great Room
- Open Floorplan
- Dining Area
- Flex Room
- Laundry on main level
Kitchen
- Eat-In Kitchen
- Breakfast Bar
- Walk-In Pantry
- Kitchen Island
- Kitchen Fixtures
Bedrooms and Bathrooms
- 4 Bedrooms
- Primary Bedroom Suite
- Walk-In Closet
- 2 Full Bathrooms
- Primary bathroom on main floor
- Dual Vanity Sinks in Primary Bathroom
- Private Water Closet
- Bathroom Fixtures
- Walk-in Shower
Additional Features
- Front Porch
- Air Conditioning
Community Details
- Tennis Courts
- Soccer Field
- Community Basketball Court
- Pickleball Courts
- Community Playground
- Fitness Center
- Community Cabanas
- Community Pool
- Dog Park
Map
Other Plans in Firethorn - 50' Journey Series
About the Builder
- Firethorn - 40' Adventure Series
- Firethorn - 50' Journey Series
- Prosperity Lakes - The Townhomes
- 14040 Textile Run
- 14036 Textile Run
- Firethorn - 40' Journey Series
- Firethorn - 52' Adventure Series
- Firethorn - 16' Townhome
- Firethorn - 20' Townhome
- Prosperity Lakes - The Manors
- Firethorn - 62' Adventure Series
- Prosperity Lakes - The Executives
- Prosperity Lakes - The Estates
- 1619 Butch Cassidy Trail
- 0 Butch Cassidy Trail
- 1603 Butch Cassidy Trail
- 0 Lone Palm Dr
- 14451 Manatee Rd
- 0 Lightfoot Rd Unit MFRT3550764
- Prosperity Lakes - Active Adult Manors
