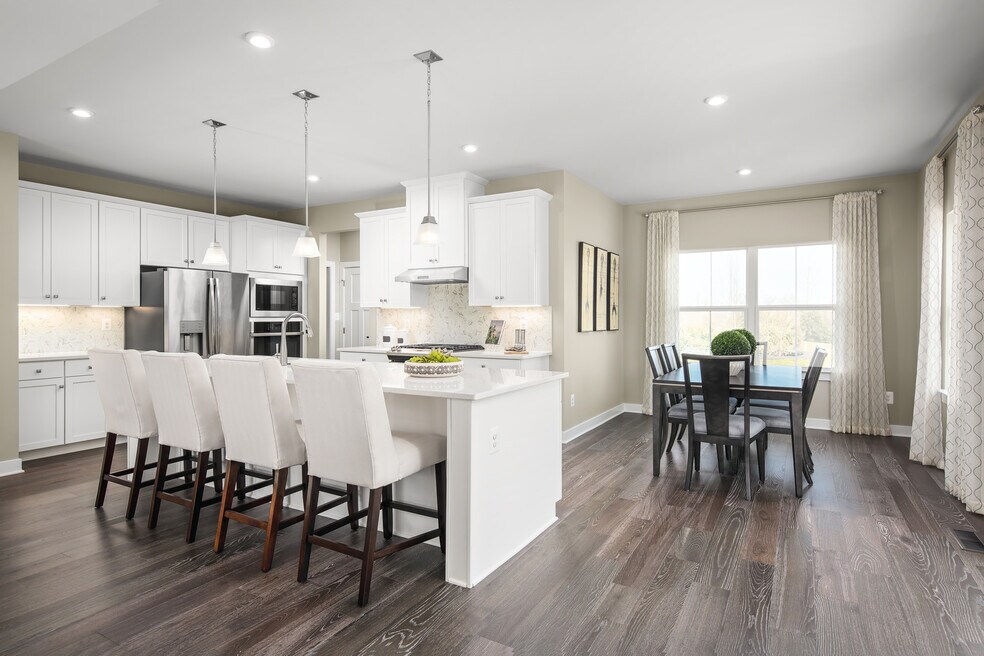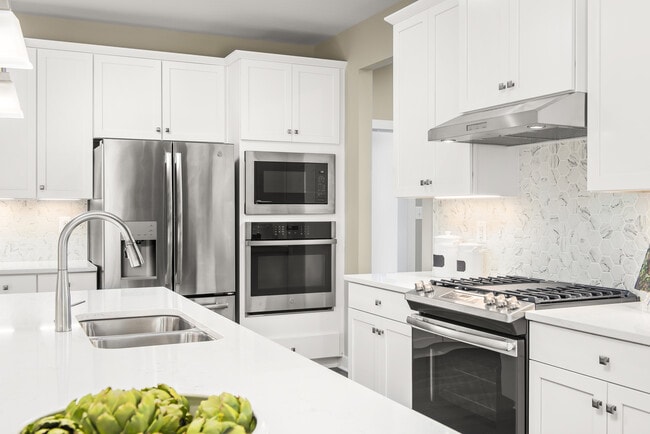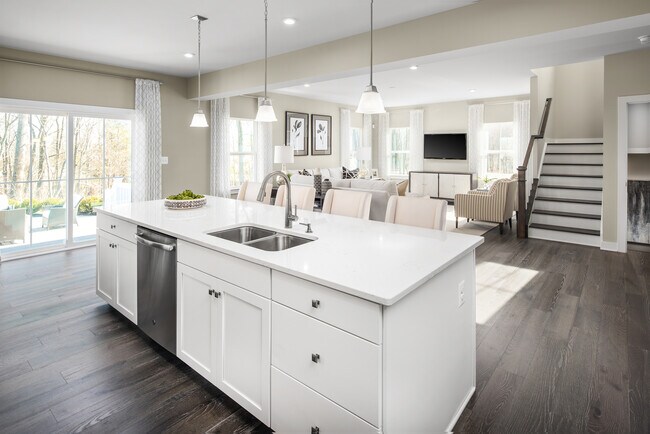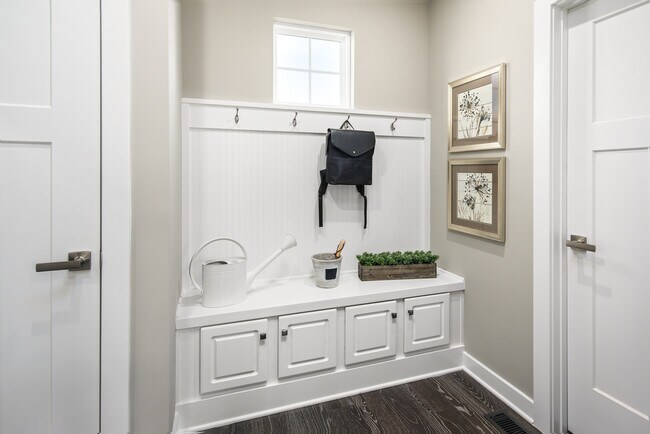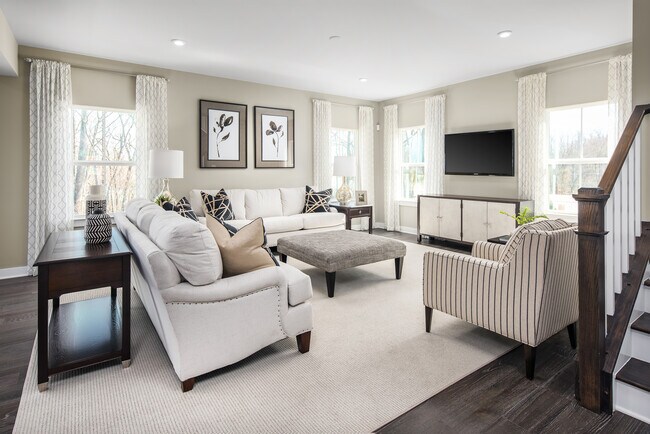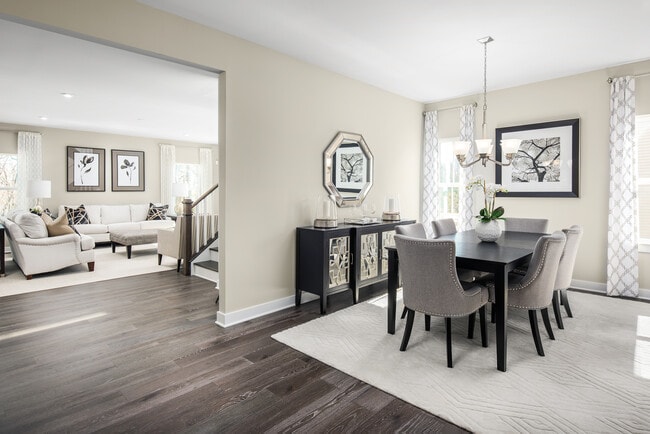
Estimated payment starting at $3,335/month
Highlights
- New Construction
- Gourmet Kitchen
- Pond in Community
- Indian Trail Elementary School Rated A
- Second Kitchen Pantry
- Loft
About This Floor Plan
Welcome to Ryan Homes at Moore Farm! Here you can own a home in a great South Charlotte location with resort-style amenities. The Seneca single-family home is the perfect blend of style and function. Step beyond the foyer into a versatile flex space, ideal as a library, office, or guest suite. Host dinners in the formal dining room, or enjoy casual meals in the gourmet kitchen and dining area, which flow seamlessly into the expansive family room. You can even add a covered porch for a cozy outdoor retreat. Upstairs, 4 spacious bedrooms each come with a walk-in closet, with one featuring its own private bath. A second full bath and a loft provide plenty of space for guests. The luxurious owner’s suite offers two walk-in closets and a dual vanity. You’ll fall in love with The Seneca!Moore Farm makes commuting a breeze with Hwy 74 and I-485 just minutes from home. There's plenty of shopping, dining, and entertainment within 15 minutes in Waverly, Rea Farms, and Matthews. Or if you're looking for something closer to home, check out Sun Valley for coffee shops, dining, and a movie theater! Ready to call Moore Farm home? Schedule a visit today!
Sales Office
| Monday |
1:00 PM - 6:00 PM
|
| Tuesday |
10:00 AM - 6:00 PM
|
| Wednesday |
10:00 AM - 6:00 PM
|
| Thursday |
10:00 AM - 6:00 PM
|
| Friday |
10:00 AM - 6:00 PM
|
| Saturday |
10:00 AM - 6:00 PM
|
| Sunday |
1:00 PM - 6:00 PM
|
Home Details
Home Type
- Single Family
Parking
- 2 Car Attached Garage
- Front Facing Garage
Home Design
- New Construction
Interior Spaces
- 2-Story Property
- Formal Entry
- Family Room
- Combination Kitchen and Dining Room
- Loft
- Flex Room
Kitchen
- Gourmet Kitchen
- Second Kitchen Pantry
- Walk-In Pantry
- Kitchen Island
Bedrooms and Bathrooms
- 4 Bedrooms
- Dual Closets
- Walk-In Closet
- Powder Room
- Split Vanities
- Secondary Bathroom Double Sinks
Laundry
- Laundry Room
- Laundry on upper level
Outdoor Features
- Covered Patio or Porch
Community Details
Overview
- No Home Owners Association
- Pond in Community
Recreation
- Trails
Map
Other Plans in Moore Farm - Single Family
About the Builder
- Moore Farm - Single Family
- 1010 Nettle Bank Rd Unit 3303
- 1038 Grain Orchard Rd Unit 3308
- 3008 Bramble Hedge Dr Unit 3272
- 2024 Bramble Hedge Rd Unit 3241
- 1005 Trout Brook Rd Unit 3221
- 2007 Trout Brook Rd Unit 3226
- Moore Farm - Townhomes
- 5043 Grain Orchard Rd Unit 3027E
- 1813 Ab Moore Jr Dr Unit 3239
- 1087 Bracken Hill Rd Unit 3017B
- 1091 Bracken Hill Rd Unit 3017A
- 5033 Grain Orchard Rd Unit 3026C
- 1068 Bracken Hill Rd Unit 3018B
- 1076 Bracken Hill Rd Unit 3018D
- 1080 Bracken Hill Rd Unit 3018E
- 1088 Bracken Hill Rd Unit 3018G
- 2042 Mantle Ridge Dr
- 2042 Puddle Pond Rd
- 1016 Broken Spur Rd
