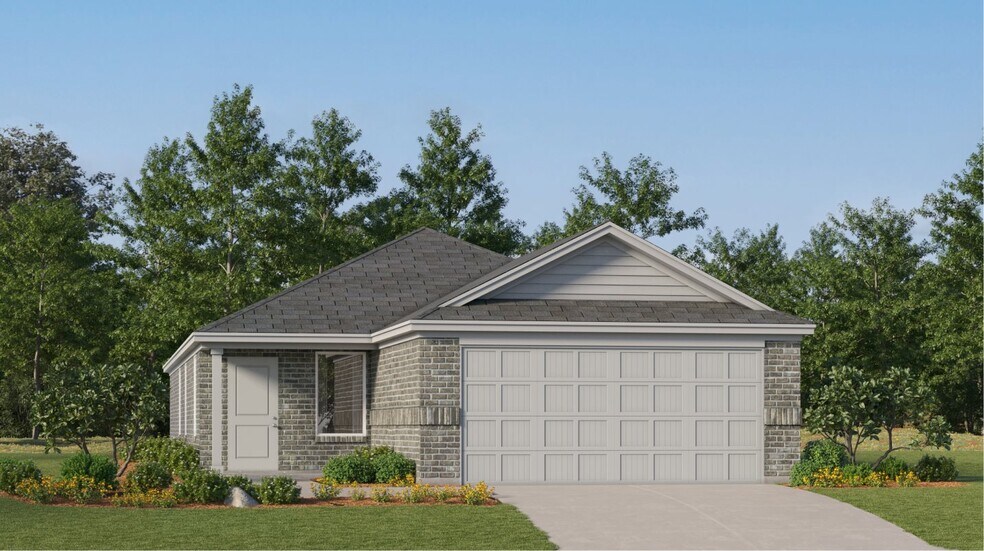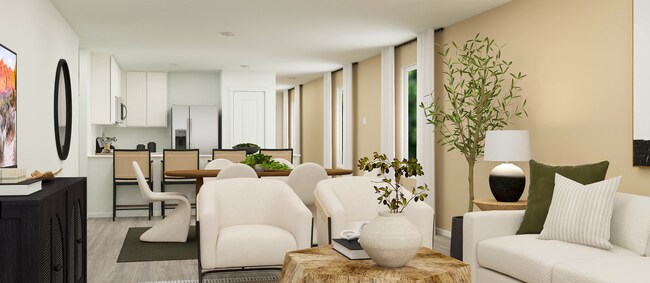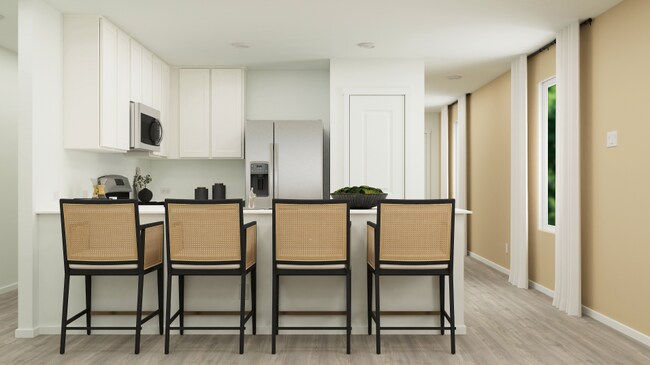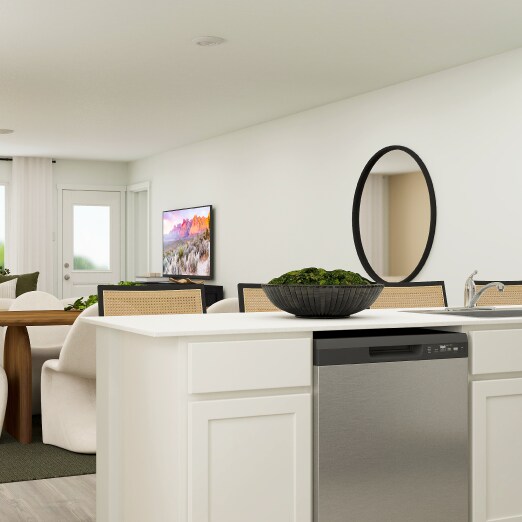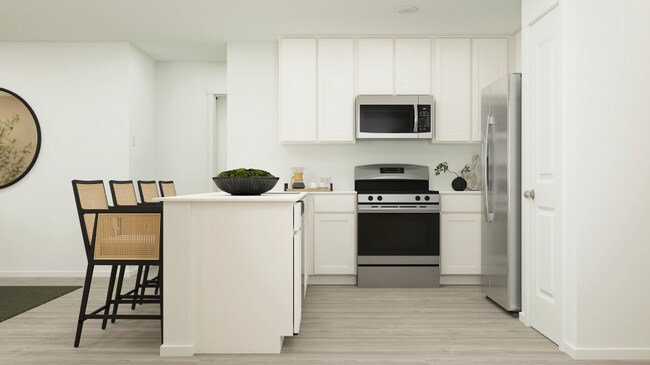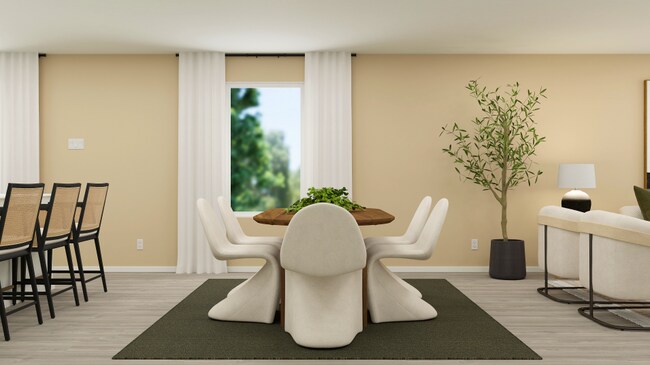
Estimated payment starting at $1,755/month
Highlights
- Waterpark
- New Construction
- Clubhouse
- Fitness Center
- Primary Bedroom Suite
- Views Throughout Community
About This Floor Plan
This new home offers simple living with a convenient single-level layout. An open-concept floorplan combines the kitchen, living and dining areas for simple entertaining and multitasking. Three secondary bedrooms are tucked away to the side of the home, and the owner’s suite is nestled into a private rear corner, offering access to a spa-inspired bathroom and walk-in closet.
Builder Incentives
Take Advantage A Great Fixed FHA Rate! Promotional FHA Fixed Rate of 3.99% (4.757% APR)¹ Receive up to $6,000 toward Closing Costs² in Addition to Discount Points Paid to Lower the Rate. Receive up to a $55,000 Price Reduction³ Move-In Ready Appliance Package (includes refrigerator and washer/dryer)4 Offers available when you sign a purchase agreement on a select new home in the greater Houston area between 10/27/25 and 11/02/25 and close by 11/30/25. APR achieved by Lennar paid discount points.
Sales Office
| Monday |
10:00 AM - 7:00 PM
|
| Tuesday |
10:00 AM - 7:00 PM
|
| Wednesday |
10:00 AM - 7:00 PM
|
| Thursday |
10:00 AM - 7:00 PM
|
| Friday |
10:00 AM - 7:00 PM
|
| Saturday |
10:00 AM - 7:00 PM
|
| Sunday |
12:00 PM - 7:00 PM
|
Home Details
Home Type
- Single Family
Lot Details
- Lawn
HOA Fees
- $113 Monthly HOA Fees
Parking
- 2 Car Attached Garage
- Front Facing Garage
Taxes
Home Design
- New Construction
Interior Spaces
- 1-Story Property
- Living Room
- Dining Area
Kitchen
- Eat-In Kitchen
- Breakfast Bar
- Built-In Range
- Built-In Microwave
- Dishwasher
- Stainless Steel Appliances
- Quartz Countertops
- Disposal
- Kitchen Fixtures
Flooring
- Carpet
- Luxury Vinyl Tile
Bedrooms and Bathrooms
- 4 Bedrooms
- Primary Bedroom Suite
- Walk-In Closet
- 2 Full Bathrooms
- Primary bathroom on main floor
- Quartz Bathroom Countertops
- Bathroom Fixtures
- Bathtub with Shower
- Walk-in Shower
Laundry
- Laundry Room
- Laundry on main level
- Washer and Dryer Hookup
Outdoor Features
- Courtyard
- Front Porch
Utilities
- Central Heating and Cooling System
- High Speed Internet
- Cable TV Available
Community Details
Overview
- Views Throughout Community
- Greenbelt
Amenities
- Courtyard
- Clubhouse
- Community Center
Recreation
- Tennis Courts
- Soccer Field
- Community Basketball Court
- Volleyball Courts
- Pickleball Courts
- Bocce Ball Court
- Community Playground
- Fitness Center
- Waterpark
- Community Pool
- Splash Pad
- Park
- Dog Park
- Recreational Area
- Trails
Map
Other Plans in Cypress Green - Cottage IV Collection
About the Builder
- Cypress Green - Cottage IV Collection
- 22218 Nissi Beach Dr
- 22207 Balos Lagoon Dr
- 22210 Rome Breeze Dr
- 19418 Saint Green Dr
- 21803 Paphos Dr
- 19523 Valletta Green Dr
- 19415 Valletta Green Dr
- Cypress Green
- Cypress Green
- Cypress Green
- 21923 Oia Island Dr
- 21927 Oia Island Dr
- Cypress Green
- Cypress Green - Classic Collection
- Cypress Green - Watermill Collection
- Cypress Green - Bristol Collection
- Cypress Green
- 19611 San Severino Dr
- 19607 San Severino Dr
