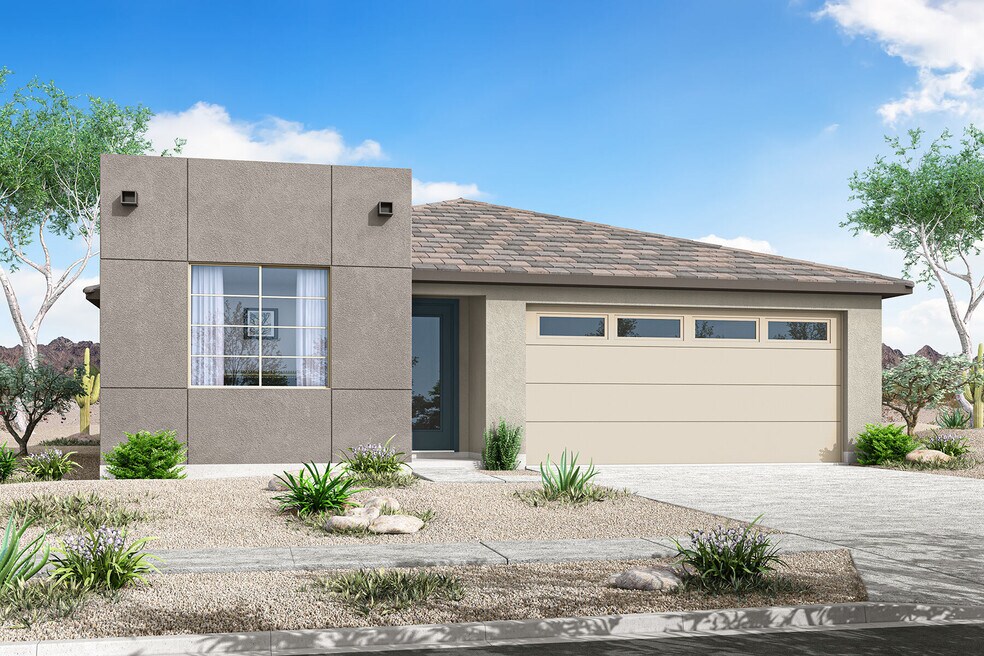
Estimated payment starting at $2,533/month
Highlights
- New Construction
- ENERGY STAR Certified Homes
- Covered Patio or Porch
- Primary Bedroom Suite
- No HOA
- Walk-In Pantry
About This Floor Plan
The 2,138 sq. ft. Sepia floorplan mixes classic styling with creative use of space from the elegant foyer to the open-concept living area. A walk-in pantry and breakfast bar keep things tidy while the impressive, naturally-lit dining area and Great Room provide plenty of room for entertaining. A covered patio offers space for enjoying the outdoors. Bedrooms 2 and 3 share a full bath, while bedroom 4 has a full bath of its own. The spacious owners suite has a huge walk-in closet and private bath. A flex room offers even more versatile space for the activities that matter most to you. Architects Choice Options for this plan include a gourmet kitchen, an owners bath oasis and a study in lieu of the flex room.
Builder Incentives
Move up to Mattamy now and take advantage of special pricing and financial incentives.
Zero Down Program
A Special Thank You to Our Hometown Heroes
Sales Office
| Monday |
10:00 AM - 6:00 PM
|
| Tuesday |
10:00 AM - 6:00 PM
|
| Wednesday |
1:00 PM - 6:00 PM
|
| Thursday |
10:00 AM - 6:00 PM
|
| Friday |
10:00 AM - 6:00 PM
|
| Saturday |
10:00 AM - 6:00 PM
|
| Sunday |
10:00 AM - 6:00 PM
|
Home Details
Home Type
- Single Family
Parking
- 2 Car Attached Garage
- Front Facing Garage
Home Design
- New Construction
Interior Spaces
- 1-Story Property
- Tray Ceiling
- Ceiling Fan
- Dining Room
- Flex Room
- Smart Thermostat
Kitchen
- Walk-In Pantry
- Built-In Oven
- Built-In Range
- Built-In Microwave
- Dishwasher
- Kitchen Island
Bedrooms and Bathrooms
- 4 Bedrooms
- Primary Bedroom Suite
- Walk-In Closet
- 3 Full Bathrooms
- Private Water Closet
- Bathtub with Shower
Laundry
- Laundry Room
- Washer and Dryer Hookup
Eco-Friendly Details
- ENERGY STAR Certified Homes
- Watersense Fixture
Outdoor Features
- Covered Patio or Porch
Utilities
- Central Heating and Cooling System
- High Speed Internet
- Cable TV Available
Community Details
Overview
- No Home Owners Association
- Greenbelt
Recreation
- Community Playground
- Park
Map
Other Plans in Tyler Ranch - Amber
About the Builder
- Tyler Ranch - Sapphire
- Tyler Ranch - Amber
- Apache Farms
- 3783 S 241st Ln
- 24236 W Southgate Ave
- 24242 W Southgate Ave
- 24220 W Southgate Ave
- 24264 W Hacienda Ave
- 24198 W Hacienda Ave
- 4881 S 241st Dr
- 5319 S 244th Dr
- 5285 S 244th Dr
- Montana Vista - Summit
- Montana Vista - Highland
- 24403 W Grove St
- 24411 W Grove St
- Allure Vista - Reserve Series
- Allure Vista - Estate Series
- 2325 S 245th Ln
- 24216 W Bowker St
