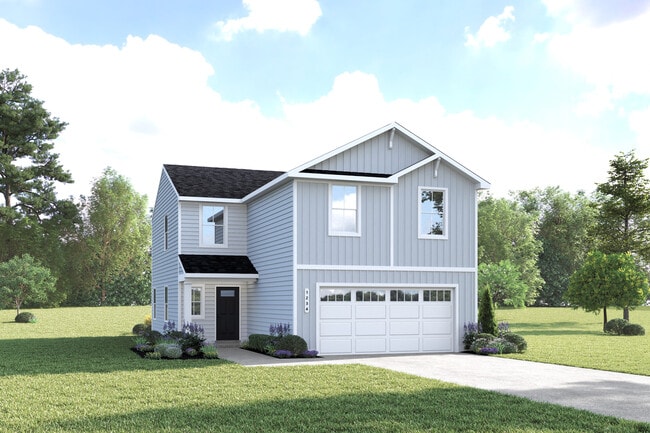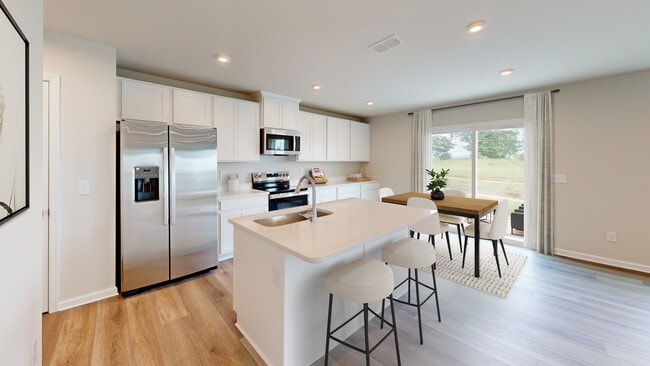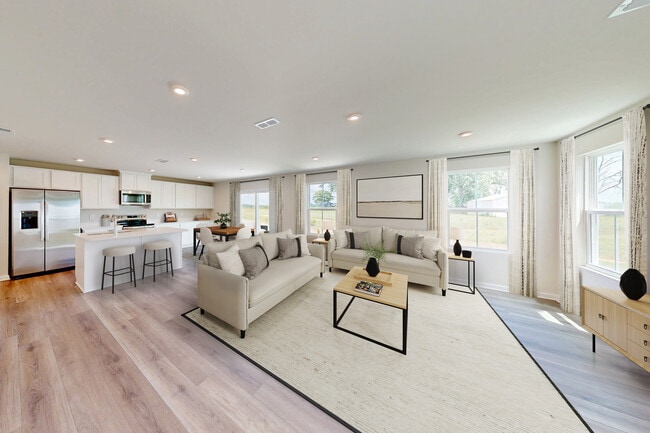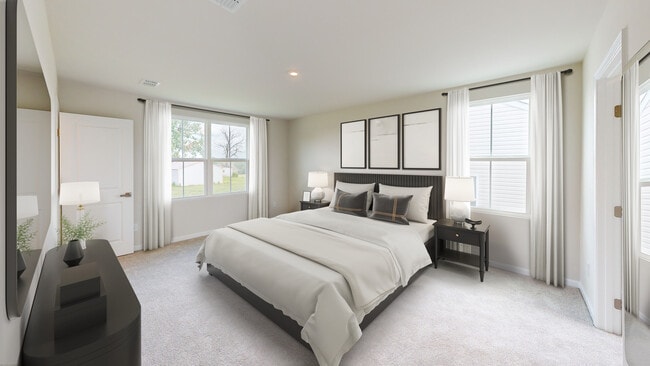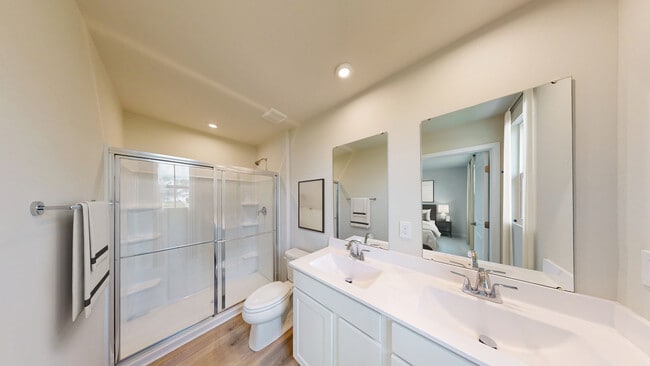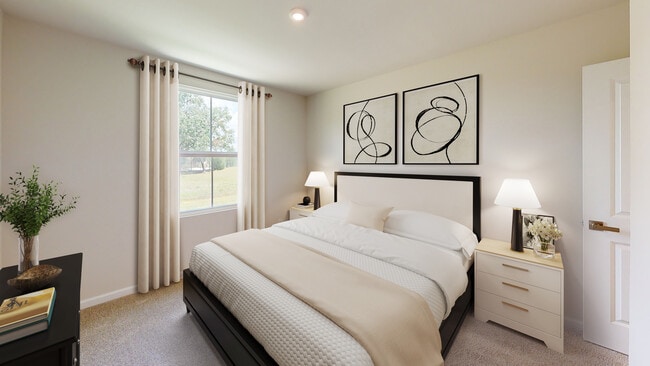
Estimated payment starting at $1,529/month
Highlights
- New Construction
- Community Gazebo
- Trails
- Spartanburg High School Rated A-
- Community Playground
- Dog Park
About This Floor Plan
Welcome to Ellison! Discover the most affordable community on Spartanburg’s Eastside, where you can own a beautiful new home with all appliances included and closing costs covered. Ellison offers a variety of 1- and 2-story homes ensuring there’s a perfect fit for every lifestyle. Step into the Sequoia, a beautifully crafted two-story home that blends warmth, functionality, and style. The open-concept layout features a spacious great room that seamlessly connects to the kitchen and dining area—perfect for entertaining or everyday living. A bright flex space on the main floor offers versatility for a home office, playroom, or creative studio. Enhance your outdoor living with an optional patio or covered porch, ideal for relaxing summer evenings. The convenient garage entry helps keep clutter at bay, making organization effortless. Upstairs, you’ll find four bedrooms, including a flexible loft space perfect for reading, studying, or unwinding. The private owner’s suite is a true retreat, complete with a large walk-in closet and a spa-inspired bathroom featuring a double vanity and a spacious shower. Ready to experience the Sequoia for yourself? Schedule your visit today!
Sales Office
| Monday |
1:00 PM - 6:00 PM
|
| Tuesday - Wednesday | Appointment Only |
| Thursday - Saturday |
11:00 AM - 6:00 PM
|
| Sunday |
1:00 PM - 6:00 PM
|
Home Details
Home Type
- Single Family
Parking
- 2 Car Garage
Home Design
- New Construction
Interior Spaces
- 1,749 Sq Ft Home
- 2-Story Property
Bedrooms and Bathrooms
- 4 Bedrooms
Community Details
Recreation
- Community Playground
- Dog Park
- Trails
Additional Features
- Property has a Home Owners Association
- Community Gazebo
Map
Other Plans in Ellison - 2-Story
About the Builder
- Ellison - 2-Story
- 3014 E Main Street Extension
- 126 Clover Ln Unit Homesite 3
- 130 Clover Ln Unit Homesite 4
- 134 Clover Ln Unit Homesite 5
- 138 Clover Ln Unit Homesite 6
- 142 Clover Ln Unit Homesite 7
- 123 Clover Ln Unit Homesite 93
- 127 Clover Ln Unit Homesite 92
- 131 Clover Ln Unit Homesite 91
- 135 Clover Ln Unit Homesite 90
- 139 Clover Ln Unit Homesite 89
- 0 Heritage Hills Dr Unit 1576049
- 0 Heritage Hills Dr Unit 1576048
- 0 Railroad St
- 276 Saranac Dr
- East Main Townes
- Ransdell Pointe
- 686 Plainview Dr
- 655 Idlewood Cir

