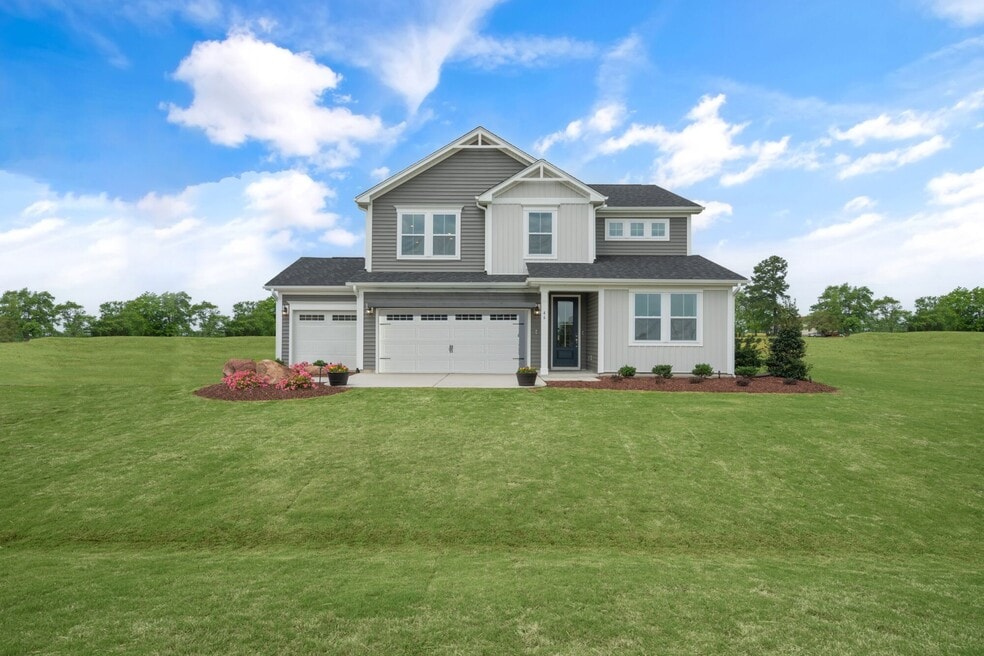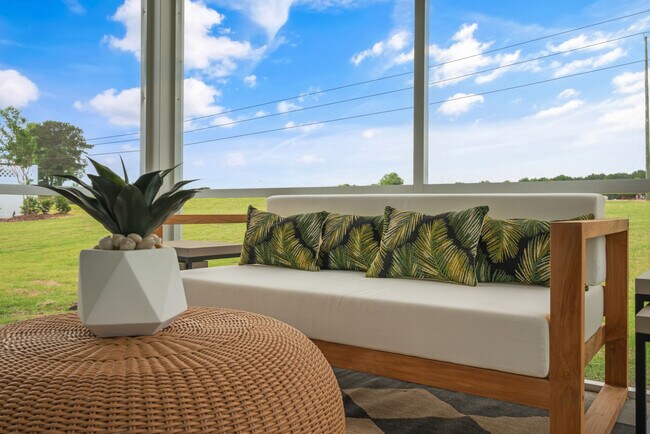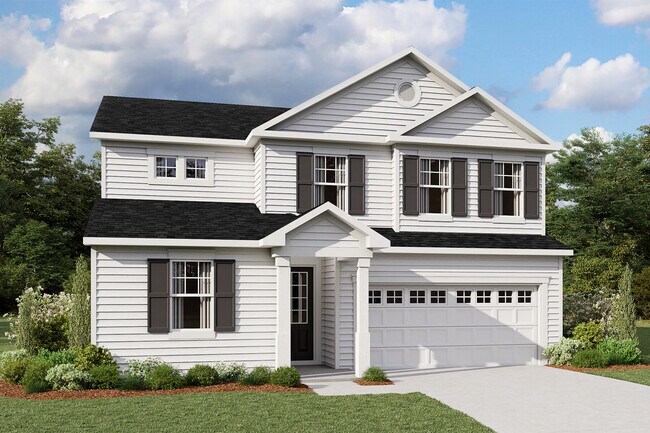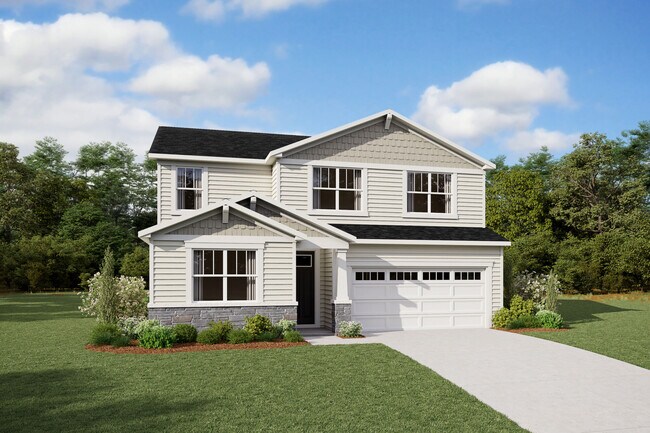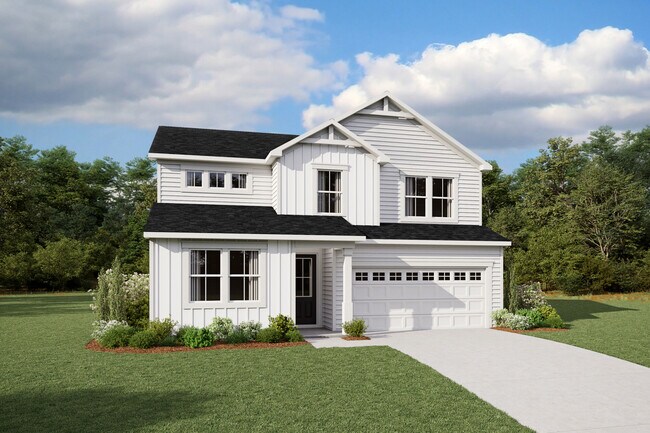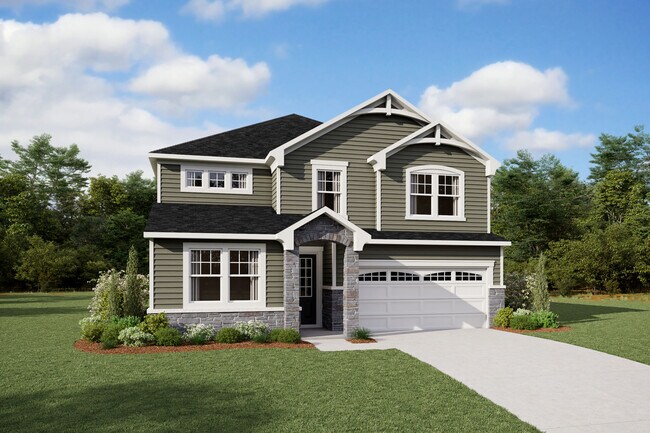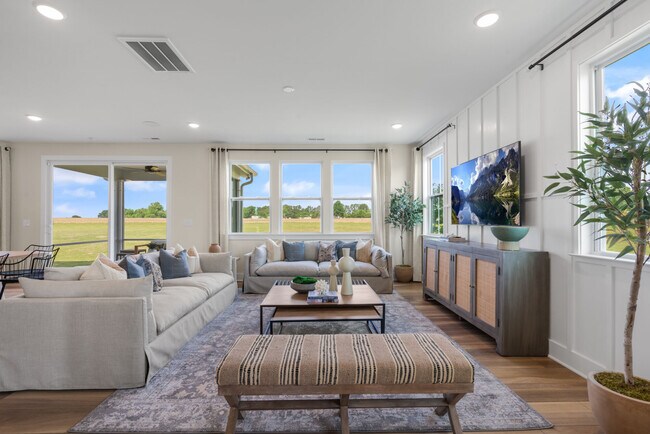
Estimated payment starting at $2,858/month
Highlights
- New Construction
- Primary Bedroom Suite
- Great Room
- Archer Lodge Middle School Rated A-
- Loft
- No HOA
About This Floor Plan
*Parade of Homes gold winning floorplan* The 2,811 square foot Sequoia floorplan offers vast living space thats perfect for your grandest gatherings as well as your day-to-day routines. The large, combined Great Room, dining room and kitchen with breakfast bar offer lots of space for entertaining, while a flex room and 5th bedroom off the foyer add even more options. Upstairs, an owners suite with its own bathroom and walk-in closet provides comfort and privacy along with bedrooms 2, 3 and 4. Meanwhile, a large loft extends usable living space and provides an alternative place to gather and relax. Architects Choice Options for this plan include a formal dining room or a study in lieu of the flex room, a screened-in porch or sunroom, a 3-car garage, a signature kitchen, a bedroom and bathroom in lieu of the loft, or a bath oasis.
Sales Office
| Monday - Tuesday |
Closed
|
| Wednesday |
12:00 PM - 5:00 PM
|
| Thursday - Saturday |
10:00 AM - 5:00 PM
|
| Sunday |
12:00 PM - 5:00 PM
|
Home Details
Home Type
- Single Family
Parking
- 2 Car Attached Garage
- Front Facing Garage
Home Design
- New Construction
Interior Spaces
- 2-Story Property
- Tray Ceiling
- Fireplace
- Great Room
- Dining Room
- Loft
- Flex Room
Kitchen
- Breakfast Area or Nook
- Breakfast Bar
- Walk-In Pantry
- Built-In Oven
- Built-In Range
- Built-In Microwave
- Dishwasher
- Kitchen Island
Bedrooms and Bathrooms
- 5 Bedrooms
- Primary Bedroom Suite
- Walk-In Closet
- Jack-and-Jill Bathroom
- 3 Full Bathrooms
- Dual Vanity Sinks in Primary Bathroom
- Private Water Closet
- Walk-in Shower
Laundry
- Laundry Room
- Laundry on upper level
- Washer and Dryer Hookup
Outdoor Features
- Covered Patio or Porch
Utilities
- Central Heating and Cooling System
- High Speed Internet
- Cable TV Available
Community Details
Overview
- No Home Owners Association
Recreation
- Park
Map
Other Plans in Grove at Gin Branch - Grove At Gin Branch
About the Builder
- Grove at Gin Branch - Grove At Gin Branch
- Grove at Gin Branch - Southern
- 22 Slocum Dr
- 7264 Hunt Valley Trail
- 103 Slocum Dr
- 7284 Shawan Rd
- 7240 Shawan Rd
- Maggie Way
- 357 Slocum Dr
- Eagle Trace
- Wendell Ridge
- 15653 Buffalo Rd
- 1200 Lake Wendell Rd
- 1210 Lake Wendell Rd
- 6845 Latigo Ln
- RockDell
- 0 Pleasants Rd
- 57 Nottoway Ln
- Browning Mill
- 1865 Wendell Falls Pkwy Unit 3092
