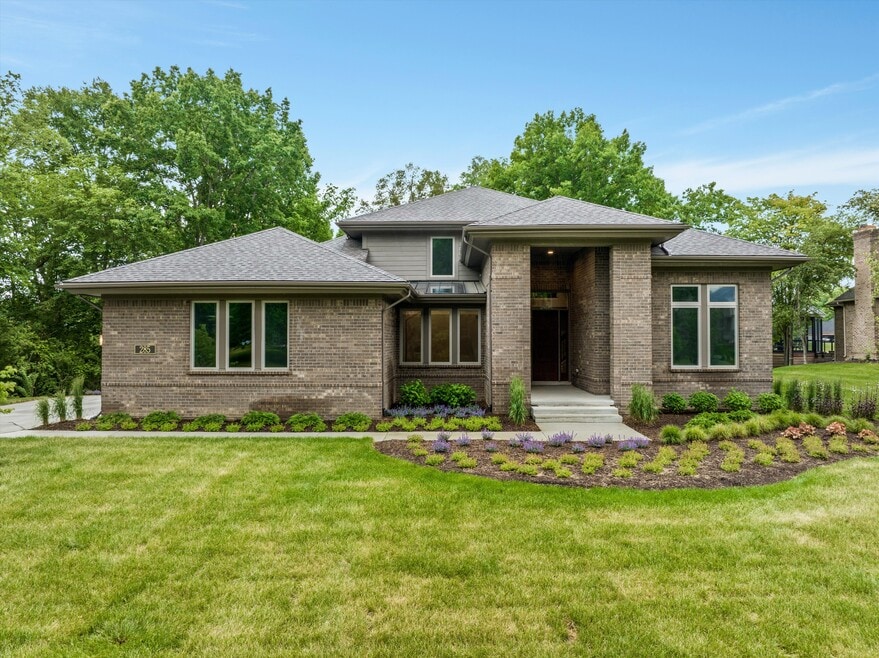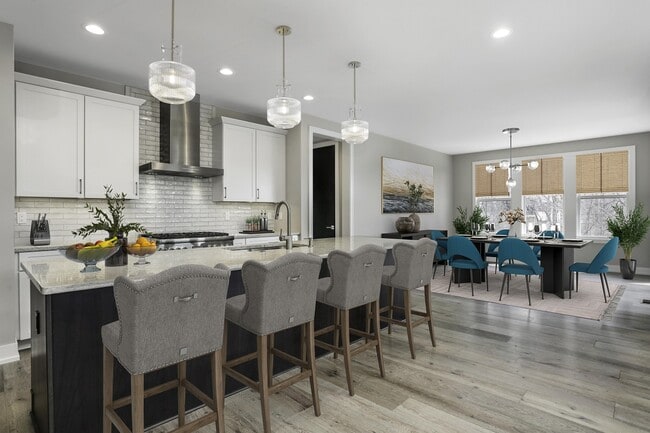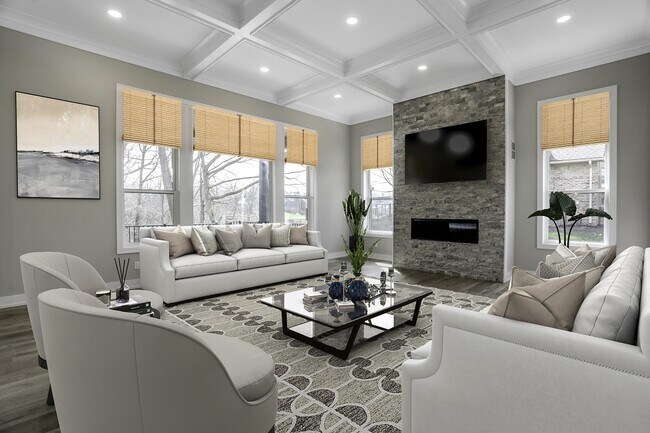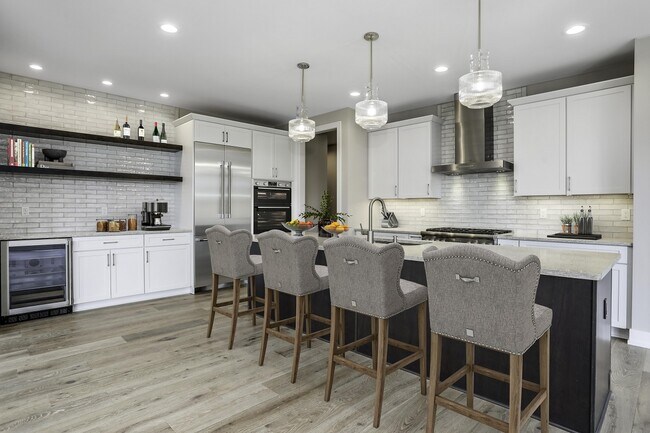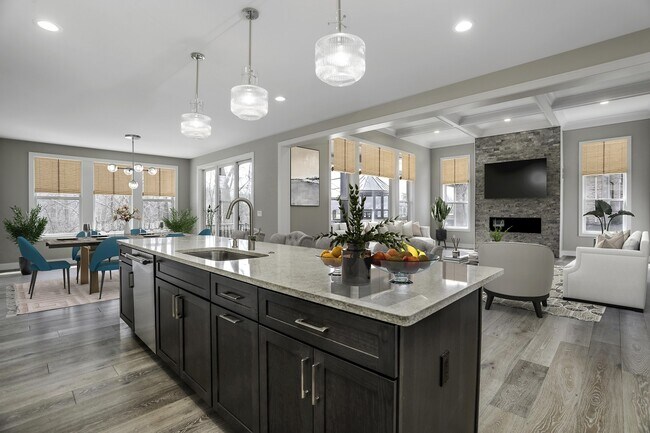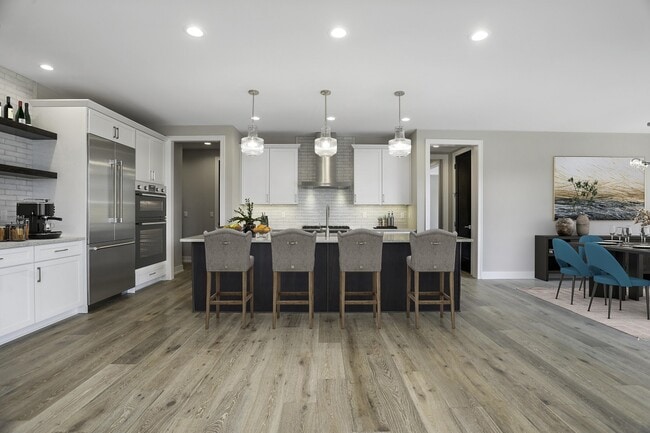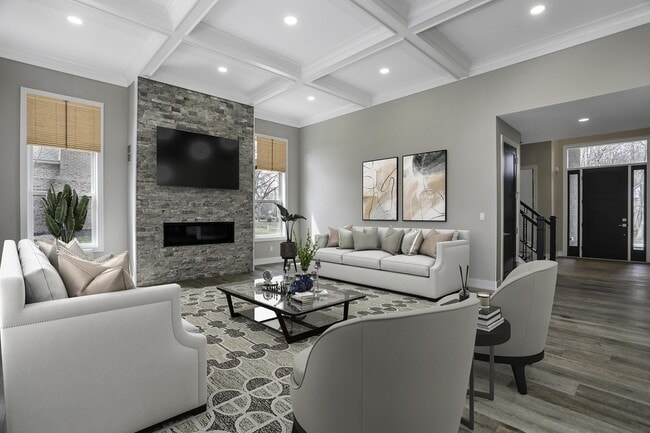
Estimated payment starting at $8,983/month
Highlights
- New Construction
- Deck
- Loft
- Primary Bedroom Suite
- Main Floor Primary Bedroom
- Mud Room
About This Floor Plan
Experience the best in luxury living in the Sequoia's sprawling home designed with you in mind! Enjoy the privacy of a single-family home without any exterior maintenance. Enter through your grand foyer with access to an adjacent den and guest suite before entering the open spaced concept main living area. Tons of natural light will greet you showcasing your great room, dining room and kitchen. When its time for rest, retreat to your primary suite with a tray ceiling, two generous walk-in closets and and a glamorous bathroom. Youll enjoy having a beautiful powder room, laundry room, mudroom area and tons of storage all on the same level. Upstairs explore an additional retreat area with a spacious loft, bedroom, and full bathroom with the option to convert the loft into an additional bedroom. Many additional options are available like gourmet kitchen layouts, sunroom extensions, bay windows, 50 linear fireplaces as well as being able to finish your lower level for an additional 1,211 sqft!
Sales Office
All tours are by appointment only. Please contact sales office to schedule.
Home Details
Home Type
- Single Family
Parking
- 2 Car Attached Garage
- Front Facing Garage
Home Design
- New Construction
Interior Spaces
- 2-Story Property
- Fireplace
- Mud Room
- Living Room
- Combination Kitchen and Dining Room
- Home Office
- Loft
- Laundry Room
- Unfinished Basement
Kitchen
- Walk-In Pantry
- Built-In Range
- Range Hood
- Dishwasher
- Kitchen Island
Bedrooms and Bathrooms
- 3 Bedrooms
- Primary Bedroom on Main
- Primary Bedroom Suite
- Walk-In Closet
- Powder Room
- In-Law or Guest Suite
- Double Vanity
- Private Water Closet
- Bathtub
- Walk-in Shower
Outdoor Features
- Deck
- Covered Patio or Porch
Builder Options and Upgrades
- Optional Finished Basement
Utilities
- Central Heating and Cooling System
- High Speed Internet
- Cable TV Available
Community Details
- Property has a Home Owners Association
- Association fees include lawn maintenance
Map
Other Plans in Hills of Franklin
About the Builder
- Hills of Franklin
- 27735 13 Mile Rd
- 0000 Inkster Rd
- 30486 S Greenbriar Rd
- 32620 Inkster Rd
- 32500 Rock Ridge Ln
- 31050 Briarcliff Rd
- 28181 Rollcrest Rd
- 25690 W 14 Mile Rd
- 7479 Gramercy Cir Unit 16
- 7477 Gramercy Cir Unit 17
- 28341 Alycekay St
- 30526 Birchway Dr
- 30476 Birchway Dr
- 6940 Castle Dr
- 12 Mile rd Lot 21, S Lot 21
- 30326 Pipers Ln
- 4665 W Maple Rd
- 6701 Franklin Rd
- 1 Inkster Rd
