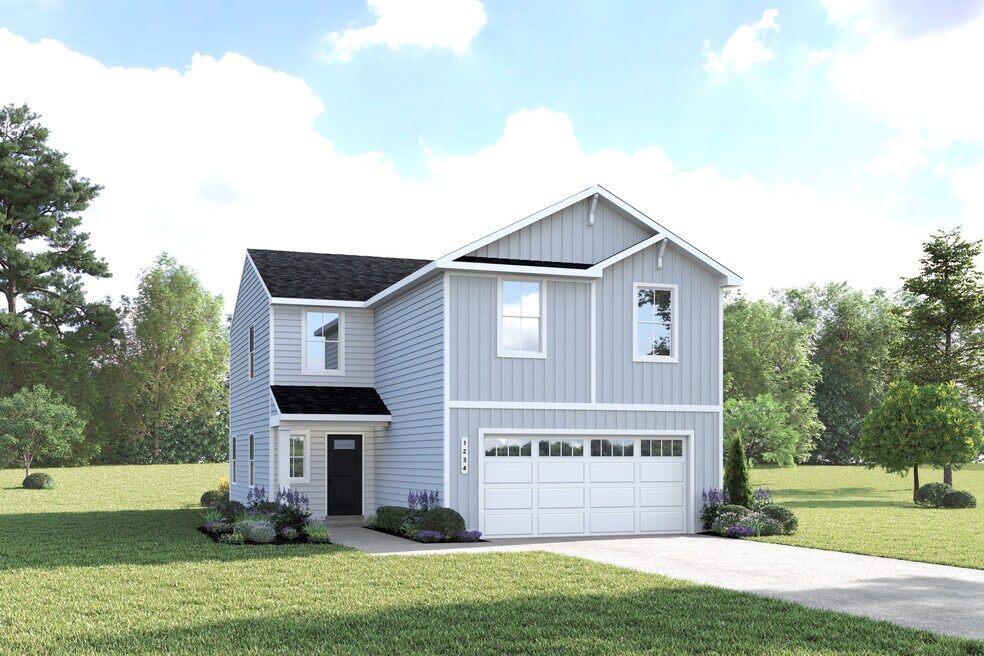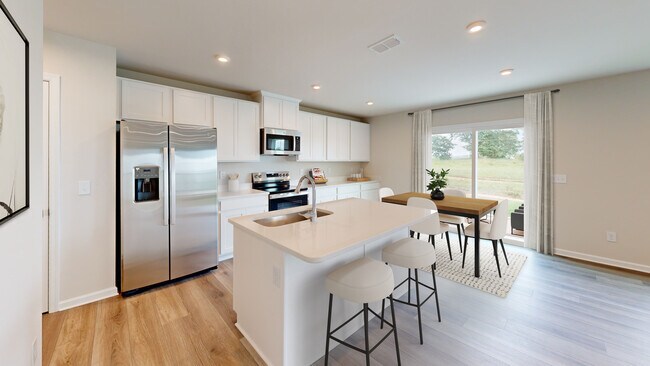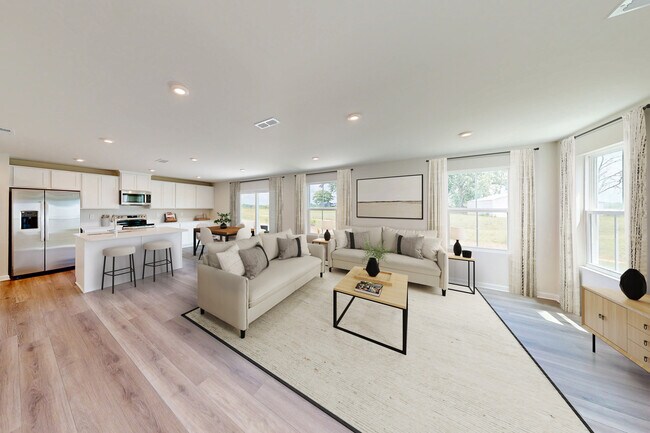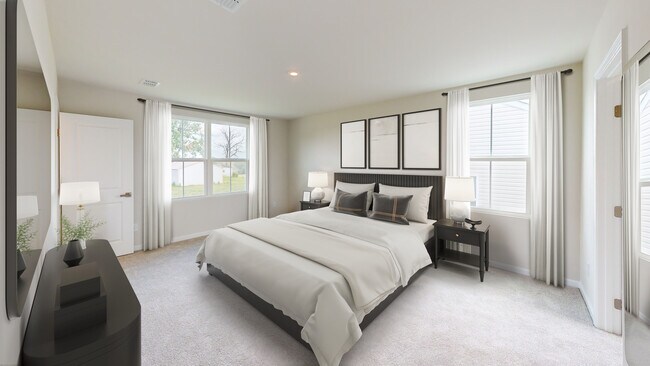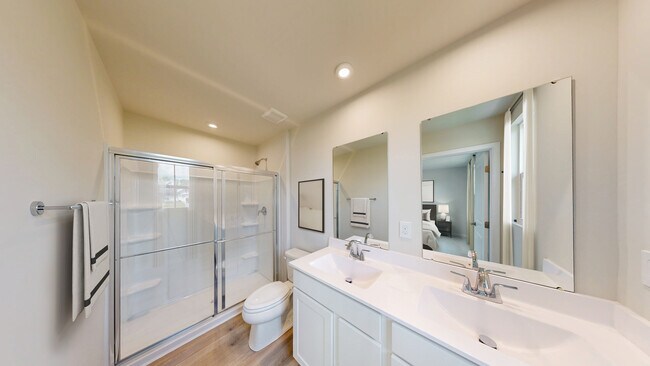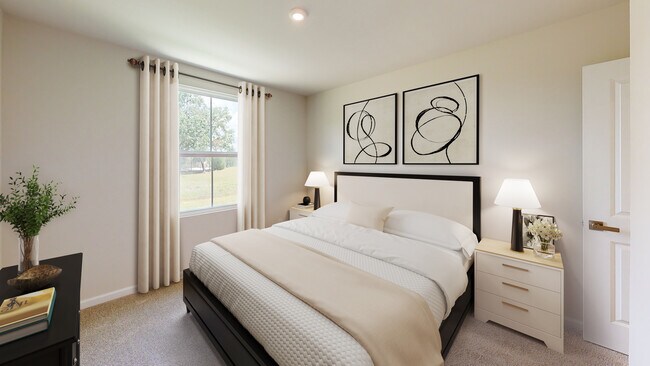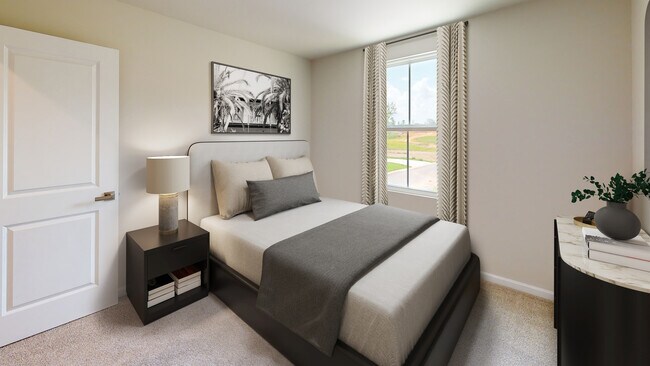
Estimated payment starting at $2,015/month
Highlights
- New Construction
- Primary Bedroom Suite
- Great Room
- Mountain View Elementary School Rated A-
- Loft
- Pickleball Courts
About This Floor Plan
Welcome to Ryan Homes at Overture Pointe Single-Family Homes. Step into the Sequoia, a beautifully crafted two-story home that blends warmth, functionality, and style. The open-concept layout features a spacious great room that seamlessly connects to the kitchen and dining area—perfect for entertaining or everyday living. A bright flex space on the main floor offers versatility for a home office, playroom, or creative studio. Enhance your outdoor living with an optional patio or covered porch, ideal for relaxing summer evenings. The convenient garage entry helps keep clutter at bay, making organization effortless. Upstairs, you’ll find four bedrooms, including a flexible loft space perfect for reading, studying, or unwinding. The private owner’s suite is a true retreat, complete with a large walk-in closet and a spa-inspired bathroom featuring a double vanity and a spacious shower. Located near Highway 70 and I-40, you're minutes from Target, Walmart, Lake Hickory, and top-rated schools with convenient travel to Charlotte and Asheville.
Sales Office
| Monday |
1:00 PM - 6:00 PM
|
| Tuesday |
10:00 AM - 6:00 PM
|
| Wednesday |
10:00 AM - 6:00 PM
|
| Thursday |
10:00 AM - 6:00 PM
|
| Friday |
10:00 AM - 6:00 PM
|
| Saturday | Appointment Only |
| Sunday |
1:00 PM - 6:00 PM
|
Home Details
Home Type
- Single Family
HOA Fees
- $75 Monthly HOA Fees
Parking
- 2 Car Attached Garage
- Front Facing Garage
- Secured Garage or Parking
Home Design
- New Construction
Interior Spaces
- 2-Story Property
- Great Room
- Combination Kitchen and Dining Room
- Loft
- Bonus Room
- Flex Room
Kitchen
- Walk-In Pantry
- Disposal
- Kitchen Fixtures
Bedrooms and Bathrooms
- 4 Bedrooms
- Primary Bedroom Suite
- Walk-In Closet
- Powder Room
- Dual Vanity Sinks in Primary Bathroom
- Bathroom Fixtures
- Bathtub with Shower
- Walk-in Shower
Laundry
- Laundry Room
- Laundry on upper level
Outdoor Features
- Covered Patio or Porch
Community Details
Overview
- Lawn Maintenance Included
Recreation
- Pickleball Courts
Map
Other Plans in Overture Pointe - Single Family
About the Builder
- 3233 Riverbend St
- Overture Pointe - Single Family
- 4940 Southview Dr
- 5587 Brookwood Ln Unit 22
- Zion Springs
- 4020 N Carolina 127
- 1990 Talbot Ln
- 00 Hwy 321 None
- 1100 Zion Church Rd
- 5570 George Henry Dr
- 11.35 Acres Nc Hwy 127 None S
- 0 Pittstown Rd
- 5190 Joseph Ct
- 3940 River Rd
- 2022 4th St SW
- 1420 Windemere Ln
- 1438 Windemere Ln
- 2030 1st St SW
- 6161 Willowbottom Rd
- 2114 Finger Bridge Rd
