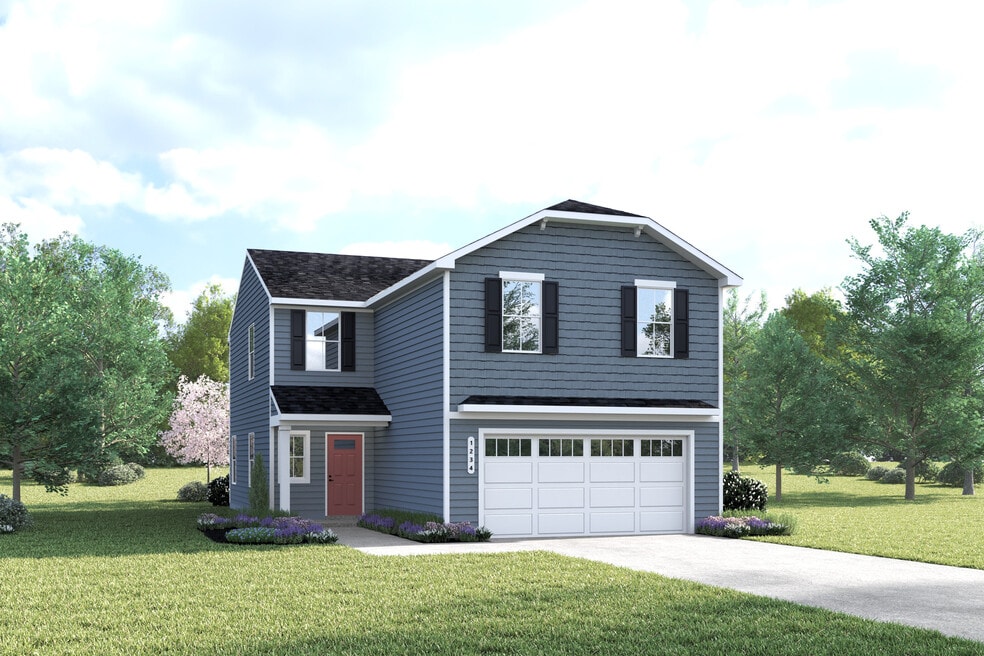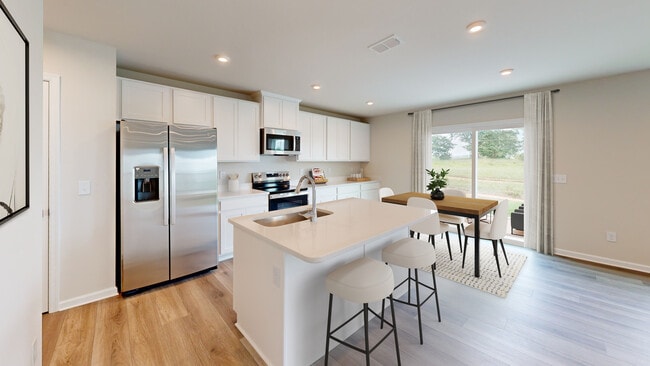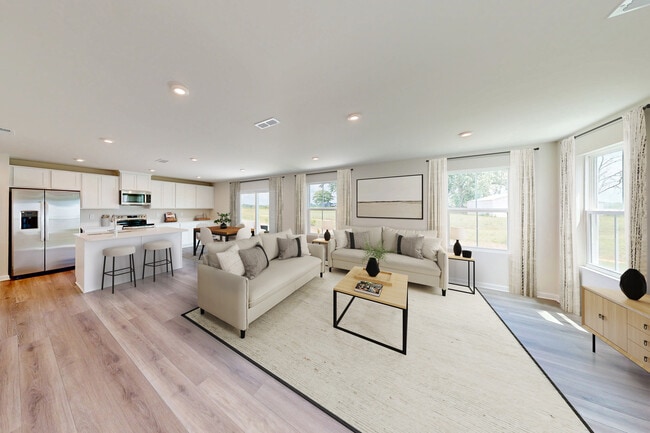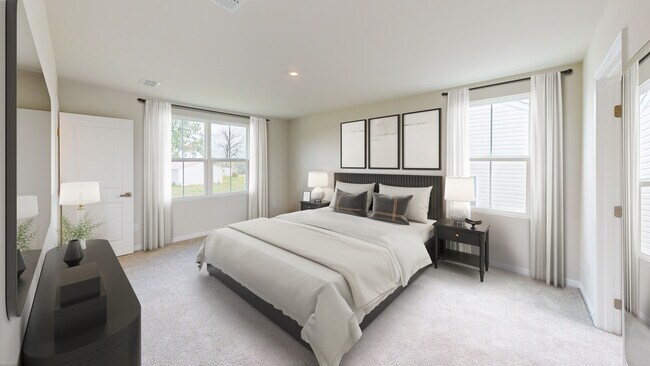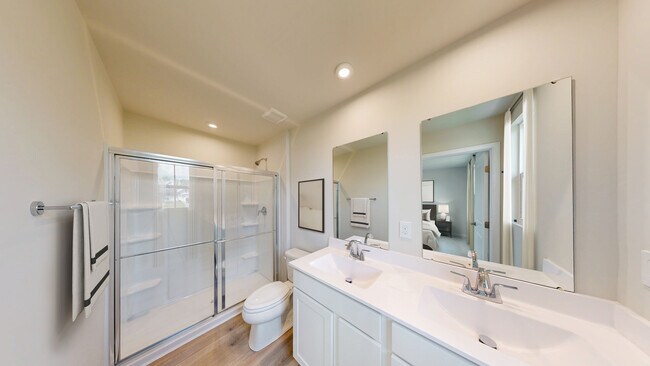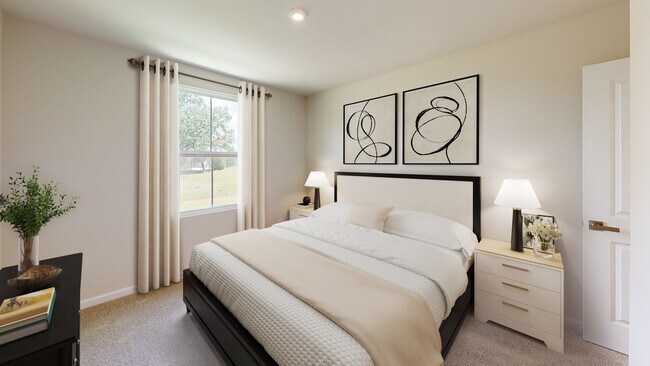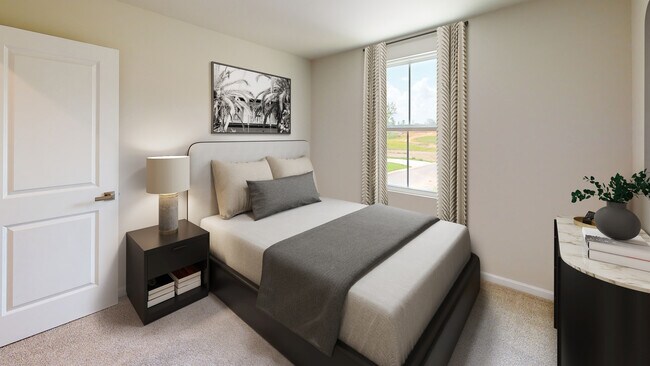
Estimated payment starting at $1,735/month
Highlights
- New Construction
- Built-In Refrigerator
- Covered Patio or Porch
- Primary Bedroom Suite
- Great Room
- Breakfast Room
About This Floor Plan
The Sequoia single-family home is just as inviting as it is functional. Discover a thoughtfully designed two-story floor plan with efficient living and a bright flex space. The welcoming great room effortlessly flows into the kitchen and dining area, so you never miss a moment. Add an optional patio or covered porch for those warm summer nights and use the convenient garage entry to control clutter. On the second floor, four well-proportioned bedrooms await, including a versatile flex space at the top of the stairs perfect for reading or homework. Your private owner’s suite offers a large walk-in closet and spa-like double vanity with a spacious shower. Come home to the Sequoia today! At Partridge Village, we're proud to offer 2.5% broker commission on the sales price. Please reach out to your onsite sales representative for details.
Sales Office
| Monday - Saturday |
10:00 AM - 5:00 PM
|
| Sunday |
12:00 PM - 5:00 PM
|
Home Details
Home Type
- Single Family
Parking
- 2 Car Garage
Home Design
- New Construction
Interior Spaces
- 1,749 Sq Ft Home
- 2-Story Property
- Great Room
- Combination Kitchen and Dining Room
Kitchen
- Breakfast Room
- Eat-In Kitchen
- Breakfast Bar
- Oven
- Cooktop
- Built-In Refrigerator
- Dishwasher
- Kitchen Island
- Prep Sink
Bedrooms and Bathrooms
- 4 Bedrooms
- Primary Bedroom Suite
- Walk-In Closet
- Powder Room
- Double Vanity
- Bathtub with Shower
Laundry
- Laundry Room
- Laundry on upper level
- Washer and Dryer
Outdoor Features
- Covered Patio or Porch
Map
Other Plans in Partridge Village
About the Builder
- Partridge Village
- The Farm at Neill's Creek
- The Farm at Neill's Creek
- Stonebarrow
- Powell
- Powell
- Dry Creek Village
- 437 Chedworth Dr
- 389 Chedworth Dr
- 357 Chedworth Dr
- 440 Chedworth Dr
- 426 Chedworth Dr
- 394 Chedworth Dr
- 376 Chedworth Dr
- 64 Foxton Place
- 360 Chedworth Dr
- 90 Foxton Place
- Matthews Ridge
- Atherstone
- The Preserve at Kipling Creek
