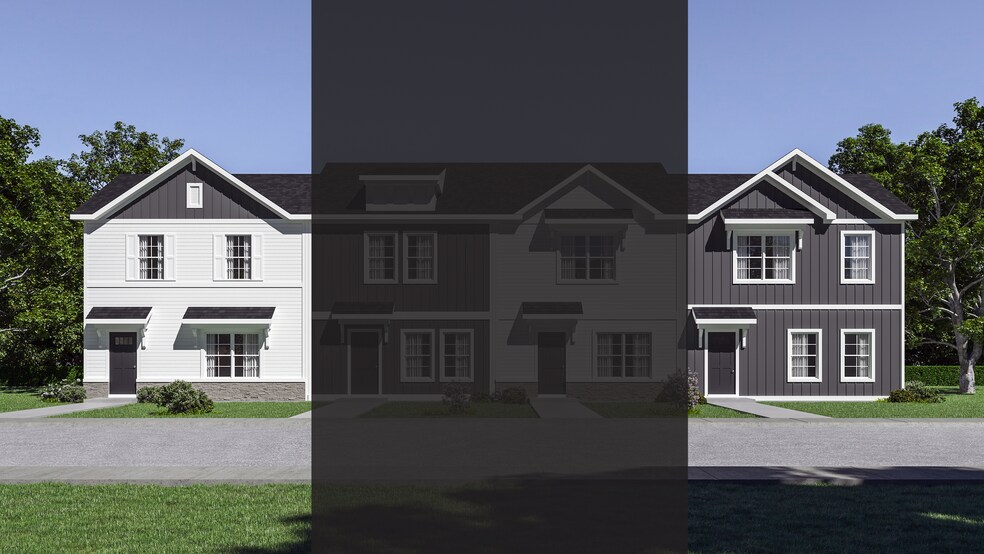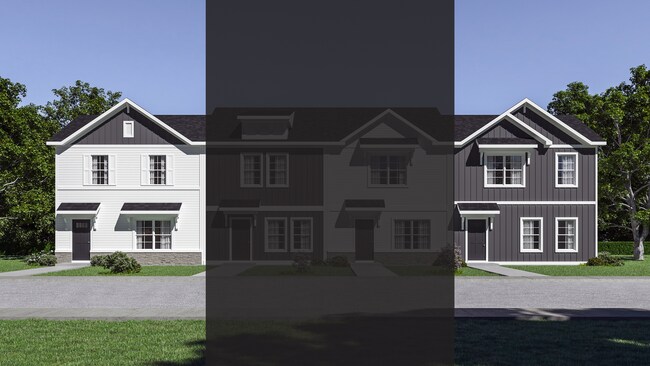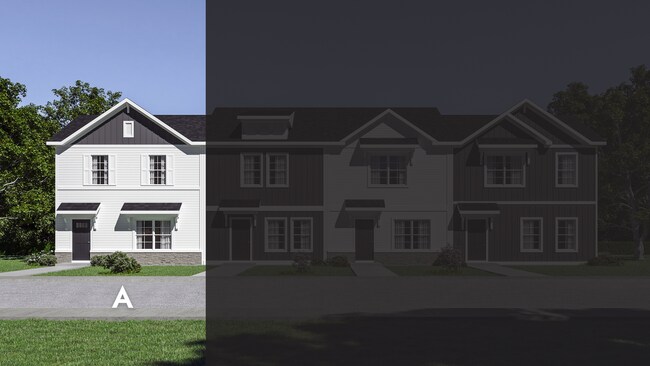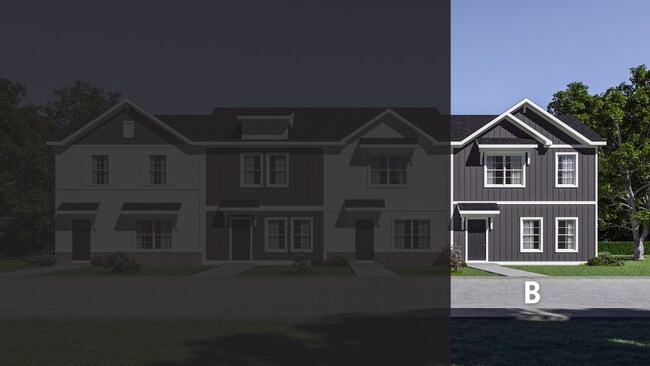
Greenwood, SC 29649
Highlights
- New Construction
- Main Floor Primary Bedroom
- No HOA
- Primary Bedroom Suite
- Great Room
- Walk-In Pantry
About This Floor Plan
Step into the Sequoia plan and youll immediately feel how well its designed for everyday living. A welcoming foyer leads into an open main level that connects the kitchen, dining area, and great roomcreating one inviting space that makes family time and entertaining feel effortless. The kitchen features a central island with plenty of workspace and a clear view of the living area, so youre always part of the conversation. Just beyond, the patio extends your living space outdoors, perfect for casual meals or a quiet moment to relax.Tucked privately on the first floor, the primary suite offers a calm place to recharge, complete with a walk-in closet and spacious full bathroom. Upstairs, youll find two additional bedrooms and a full bath, plus a flexible loft that can be whatever you need it to bea home office, game room, reading lounge, or creative space.With 3 bedrooms, 2.5 bathrooms, and 1,498 square feet, the Sequoia combines smart design with everyday comfortmaking it a place that truly feels like home. The Sequoia is currently offered as part of our townhome collection, paired with our Aspen plan.
Sales Office
All tours are by appointment only. Please contact sales office to schedule.
Townhouse Details
Home Type
- Townhome
Parking
- Garage
Home Design
- New Construction
Interior Spaces
- 2-Story Property
- Great Room
- Open Floorplan
- Dining Area
Kitchen
- Eat-In Kitchen
- Breakfast Bar
- Walk-In Pantry
- Kitchen Island
Bedrooms and Bathrooms
- 3 Bedrooms
- Primary Bedroom on Main
- Primary Bedroom Suite
- Walk-In Closet
- Powder Room
- Primary bathroom on main floor
- Double Vanity
- Secondary Bathroom Double Sinks
- Bathtub with Shower
- Walk-in Shower
Laundry
- Laundry on main level
- Washer and Dryer Hookup
Outdoor Features
- Patio
Utilities
- Air Conditioning
- Heating Available
Community Details
- No Home Owners Association
Map
Other Plans in Towns at Lake Greenwood
About the Builder
- Towns at Lake Greenwood
- 106 Spray Shed Rd
- 12.92 Ac Spray Shed Rd
- 109 Egret Ln
- 361 Abercrombie Point
- 324 Abercrombie Pointe
- 362 Abercrombie Point
- 463 Cane Creek Camp Park
- 463 Cane Creek Camp Lot 41 Rd
- 463 Cane Creek Camp Rd
- 463 Cane Creek Camp Rd Unit 70 Motorcoach Resor
- 0 Osprey Cir Unit 1546660
- 0 Osprey Cir Unit 22500021
- 0 Osprey Cir Unit 22499942
- 00 Pineland Shores Cir
- 242 Gardenia Dr
- 220 Gardenia Dr
- 0 Perch St Unit 20289349
- 00 Hidden Springs Way
- 140 Mountain Shore Dr



