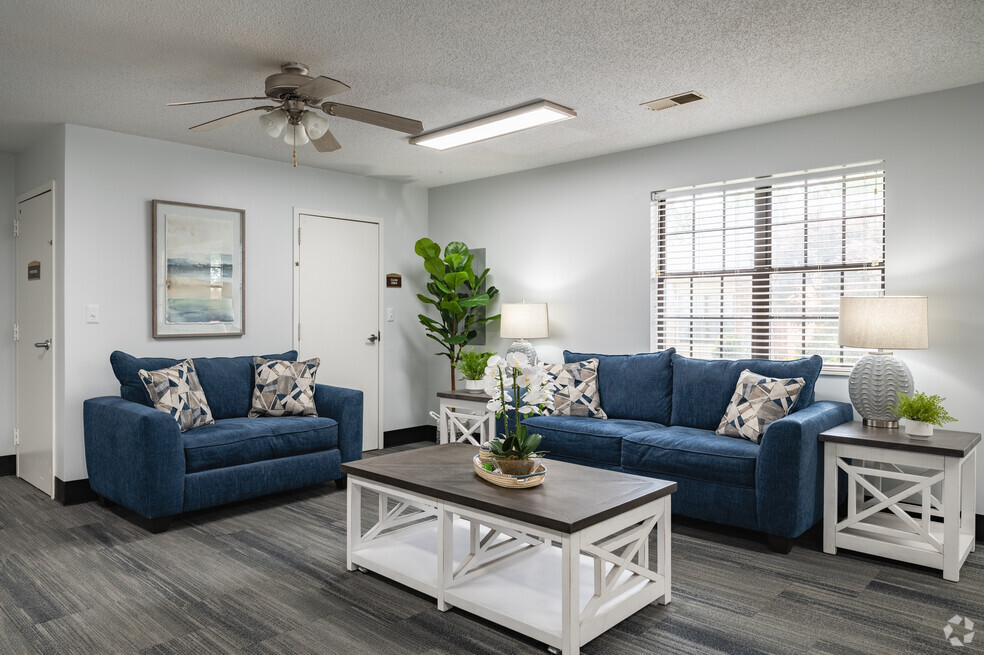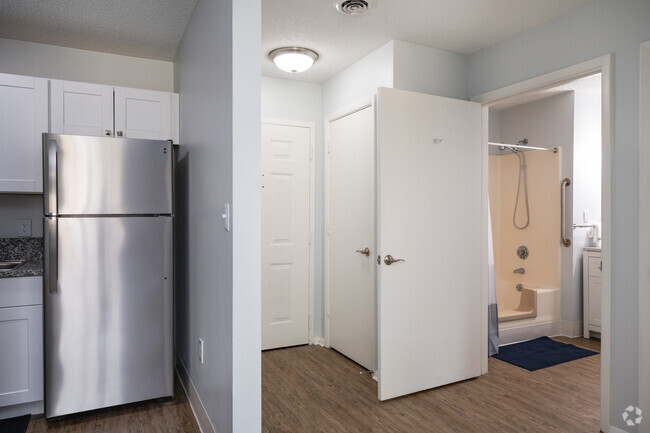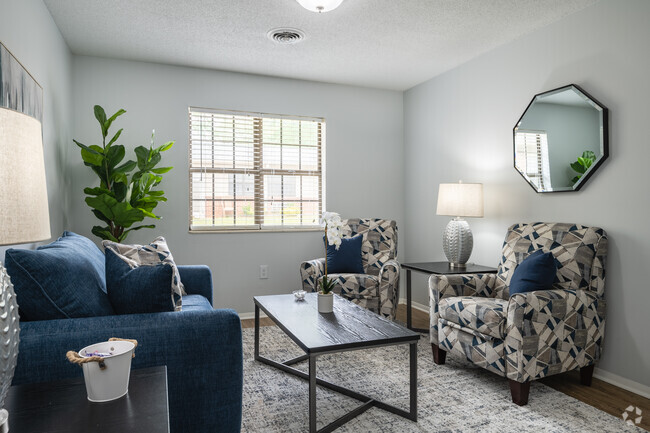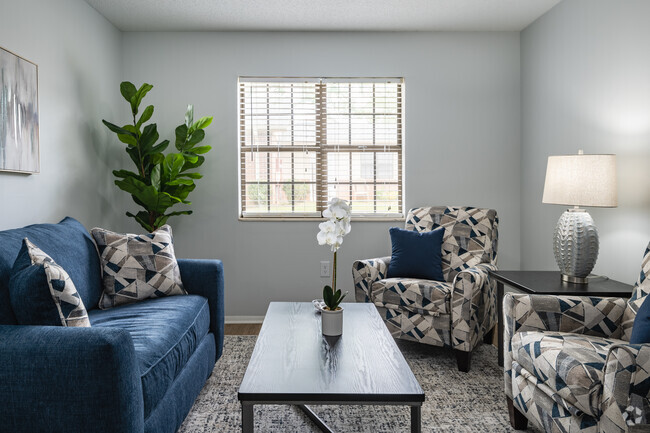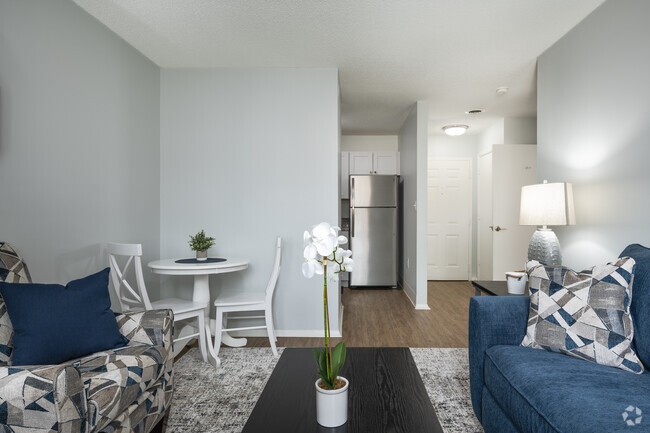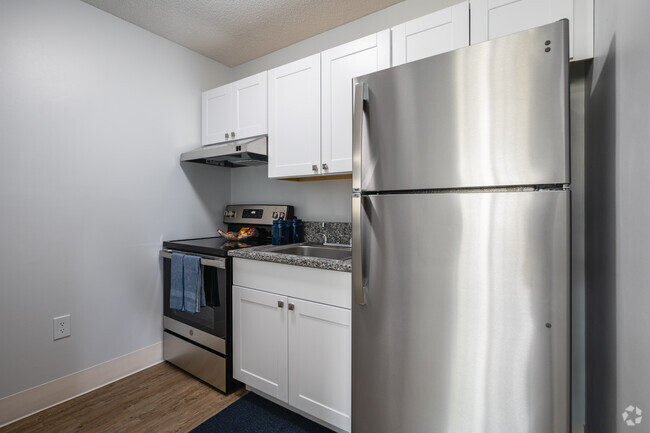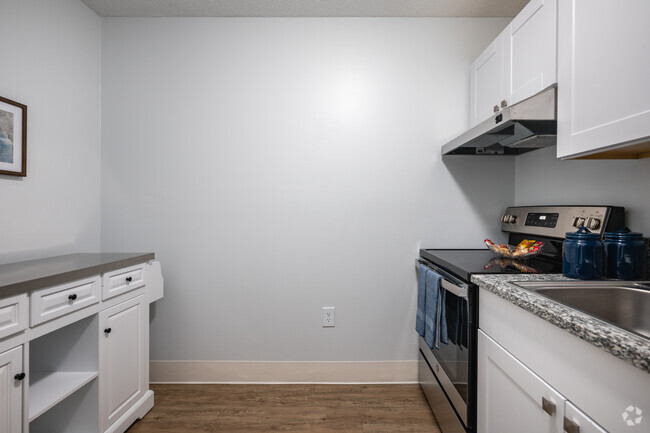About Serenity at Easley
Beautifully Renovated 55+ Active Adult Apartment community. Spacious one and two bedroom apartments offer beautiful kitchens including granite counter top,and stainless steel appliances. Coming soon is our studio apartments!

Pricing and Floor Plans
1 Bedroom
One Bedroom
$1,149
1 Bed, 1 Bath, 495 Sq Ft
$250 deposit
https://imagescdn.homes.com/i2/8LVClPHMjhp-JgR0Tp0vZ09Afo2Skdmgn3Y5YDNryoE/116/serenity-at-easley-easley-sc-6.jpg?p=1
| Unit | Price | Sq Ft | Availability |
|---|---|---|---|
| 434 | $1,149 | 475 | Feb 3, 2026 |
2 Bedrooms
Two Bedroom
$1,299
2 Beds, 1 Bath, 605 Sq Ft
$250 deposit
https://imagescdn.homes.com/i2/lWRw-h1MAB9-N-b7s_F7NyD9wOTaF3chT56KFjBIHx0/116/serenity-at-easley-easley-sc.jpg?p=1
| Unit | Price | Sq Ft | Availability |
|---|---|---|---|
| 561 | $1,299 | 605 | Now |
| 454 | $1,299 | 605 | Now |
| 354 | $1,299 | 605 | Now |
Fees and Policies
The fees below are based on community-supplied data and may exclude additional fees and utilities. Use the Rent Estimate Calculator to determine your monthly and one-time costs based on your requirements.
One-Time Basics
Pets
Property Fee Disclaimer: Standard Security Deposit subject to change based on screening results; total security deposit(s) will not exceed any legal maximum. Resident may be responsible for maintaining insurance pursuant to the Lease. Some fees may not apply to apartment homes subject to an affordable program. Resident is responsible for damages that exceed ordinary wear and tear. Some items may be taxed under applicable law. This form does not modify the lease. Additional fees may apply in specific situations as detailed in the application and/or lease agreement, which can be requested prior to the application process. All fees are subject to the terms of the application and/or lease. Residents may be responsible for activating and maintaining utility services, including but not limited to electricity, water, gas, and internet, as specified in the lease agreement.
Map
- 400 Zion School Rd
- 157 Zion School Rd
- 106 Linda Ln
- 115 Pine Forest Dr
- 00 Zion School Rd
- 223 Meadow Ln
- 429 Pelzer Hwy
- 276 Springfield Cir
- 107 Meadow Ln
- 00 Johnson Rd
- 215 Glen Laurel Dr
- 208 Glen Laurel Dr
- 323 Springfield Cir
- Bramante Ranch Plan at Stillwood Farms
- Palladio Ranch Plan at Stillwood Farms
- Columbia Plan at Stillwood Farms
- York Plan at Stillwood Farms
- Hudson Plan at Stillwood Farms
- Lehigh Plan at Stillwood Farms
- 403 Park Cir W
- 176 Highland Park Ct
- 204 Walnut Hill Dr Unit B
- 200 Walnut Hill Dr Unit B
- 200 Walnut Hill Dr Unit A
- 144 Worcester Ln
- 205 Adger Rd Unit A
- 230 Maxwell Dr
- 305 Granby Trail
- 210 Granby Trail
- 206 Granby Trail
- 204 Carnoustie Dr
- 601 S 5th St
- 100 Sunningdale Ct
- 100 Sunningdale Ct Unit A
- 103 Robinall Dr
- 105 Stewart Dr
- 100 Hillandale Ct
- 101 Ellison Cir
- 219 Andrea Cir
- 405 Creek Dr
