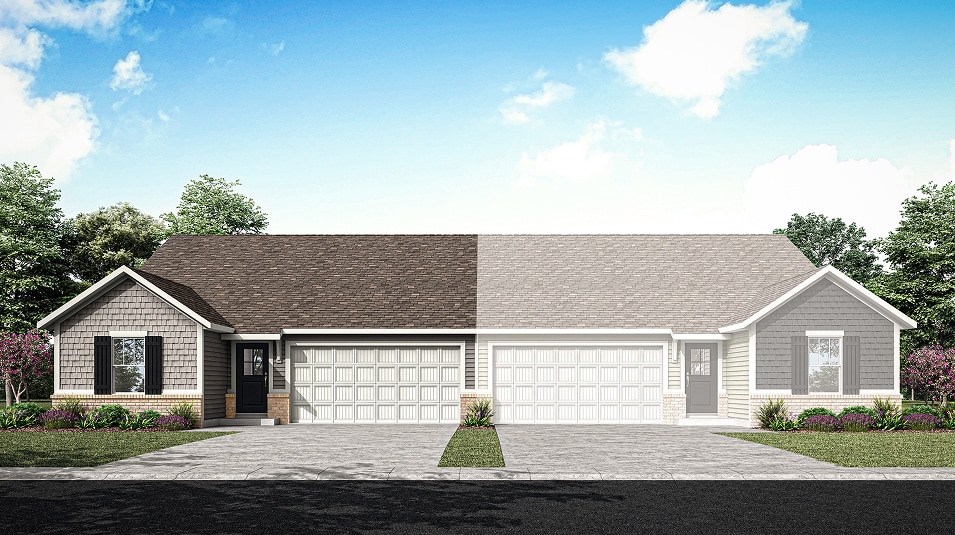Verified badge confirms data from builder
Fortville, IN 46040
Estimated payment starting at $1,711/month
Total Views
12,343
3
Beds
2
Baths
1,530
Sq Ft
$176
Price per Sq Ft
Highlights
- New Construction
- Primary Bedroom Suite
- Great Room
- Mt. Vernon Middle School Rated A-
- Frigidaire Built-In Refrigerator
- Quartz Countertops
About This Floor Plan
This single-level home boasts an open and low-maintenance layout. Off the foyer are two secondary bedrooms and a full bathroom, leading to an open-concept floorplan combining the kitchen, living and dining areas. The luxe owner’s suite is tucked into a private rear corner, offering direct access to an en-suite bathroom and walk-in closet.
Sales Office
Hours
Monday - Sunday
11:00 AM - 6:00 PM
Office Address
1523 Beyers St
Fortville, IN 46040
Townhouse Details
Home Type
- Townhome
HOA Fees
- $37 Monthly HOA Fees
Parking
- 2 Car Attached Garage
- Front Facing Garage
Taxes
- No Special Tax
- 1.00% Estimated Total Tax Rate
Home Design
- New Construction
- Duplex Unit
Interior Spaces
- 1,530 Sq Ft Home
- 1-Story Property
- Main Level 9 Foot Ceilings
- Recessed Lighting
- Smart Doorbell
- Great Room
- Dining Area
- Smart Thermostat
Kitchen
- Eat-In Kitchen
- Breakfast Bar
- Frigidaire Electric Built-In Range
- Frigidaire Built-In Microwave
- Frigidaire Built-In Refrigerator
- Frigidaire Dishwasher
- Stainless Steel Appliances
- Kitchen Island
- Quartz Countertops
- Disposal
Flooring
- Carpet
- Luxury Vinyl Plank Tile
Bedrooms and Bathrooms
- 3 Bedrooms
- Primary Bedroom Suite
- Walk-In Closet
- 2 Full Bathrooms
- Primary bathroom on main floor
- Quartz Bathroom Countertops
- Bathtub with Shower
Laundry
- Laundry Room
- Laundry on main level
- Washer and Dryer Hookup
Utilities
- Central Heating and Cooling System
- SEER Rated 13+ Air Conditioning Units
- Programmable Thermostat
- High Speed Internet
- Cable TV Available
Additional Features
- Energy-Efficient Insulation
- Front Porch
- Lawn
Community Details
Recreation
- Community Playground
- Park
- Trails
Additional Features
- Picnic Area
Map
About the Builder
Lennar Corporation is a publicly traded homebuilding and real estate services company headquartered in Miami, Florida. Founded in 1954, the company began as a local Miami homebuilder and has since grown into one of the largest residential construction firms in the United States. Lennar operates primarily under the Lennar brand, constructing and selling single-family homes, townhomes, and condominiums designed for first-time, move-up, active adult, and luxury homebuyers.
Beyond homebuilding, Lennar maintains vertically integrated operations that include mortgage origination, title insurance, and closing services through its financial services segment, as well as multifamily development and property technology investments. The company is listed on the New York Stock Exchange under the ticker symbols LEN and LEN.B and is a component of the S&P 500.
Lennar’s corporate leadership and administrative functions are based in Miami, where the firm oversees national strategy, capital allocation, and operational standards across its regional homebuilding divisions. As of fiscal year 2025, Lennar delivered more than 80,000 homes and employed thousands of people nationwide, with operations spanning across the country.
Nearby Homes
- Beyers Estates - Cornerstone
- Beyers Estates - Venture
- Beyers Estates - Carriage Duplex
- Mt. Vernon North
- 10277 Caribou Ct
- 0 W 1000 N
- 700 West N
- 0 E Broadway St
- 700 West Dr
- Northwest Fortville Venture - Northwest Fortville
- Northwest Fortville Venture - Northwest Fortville
- Corrie Springs
- Helm's Mill
- 10201 - Lot 2 N Alford Rd
- 10101 - Lot 1 N Alford Rd
- 10201 - Lot 1 N Alford Rd
- 1000 East N
- 0 LOT#4 County Road 1050 S
- Haven Ponds
- Summerton - Cornerstone







