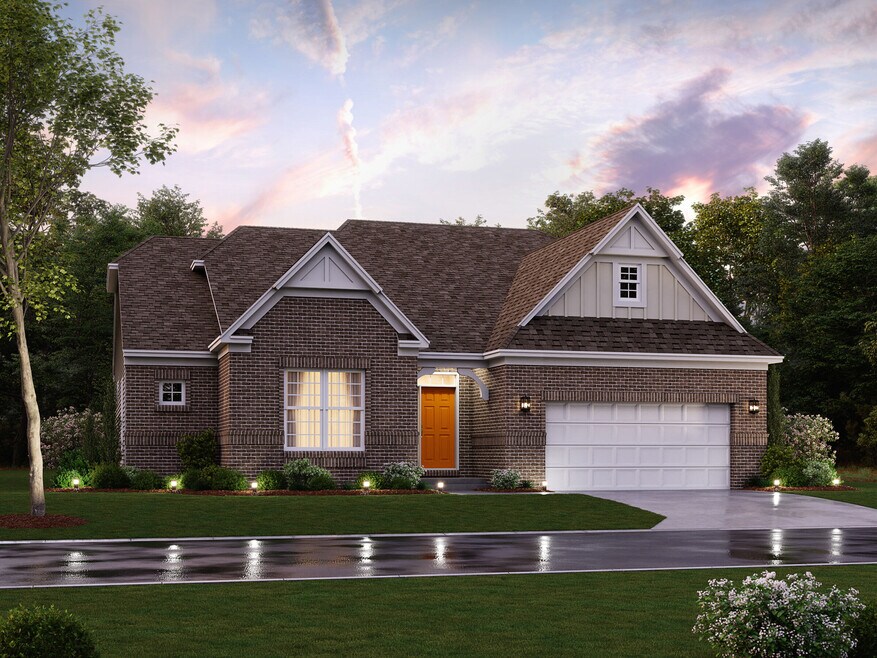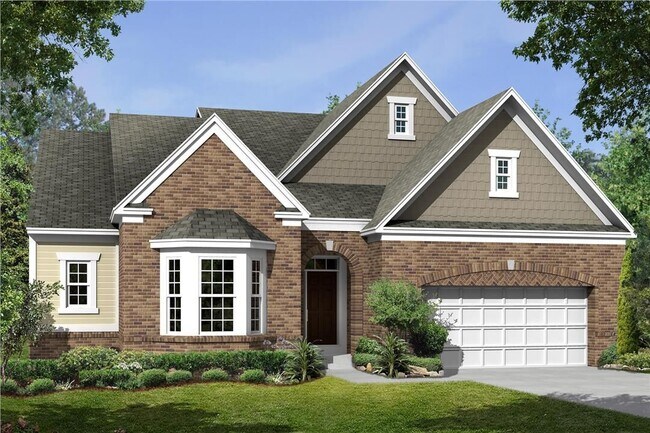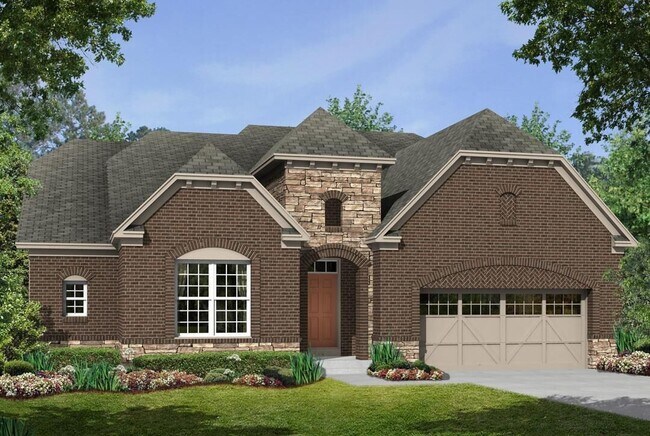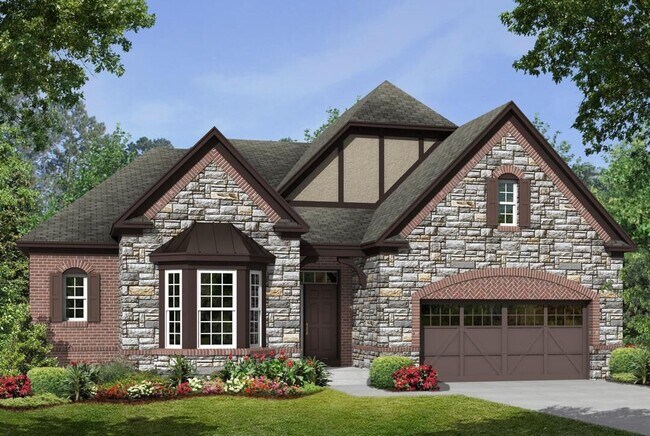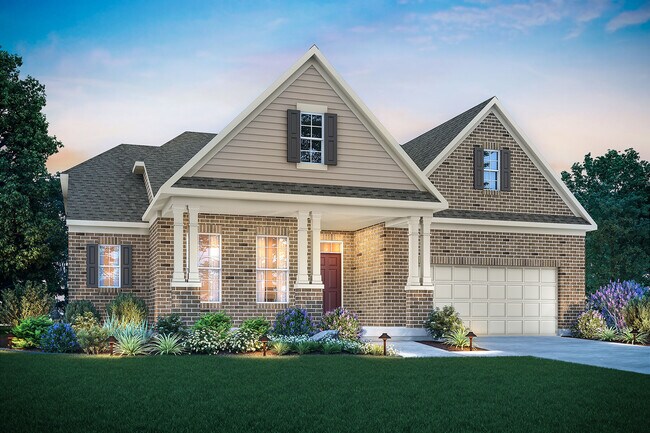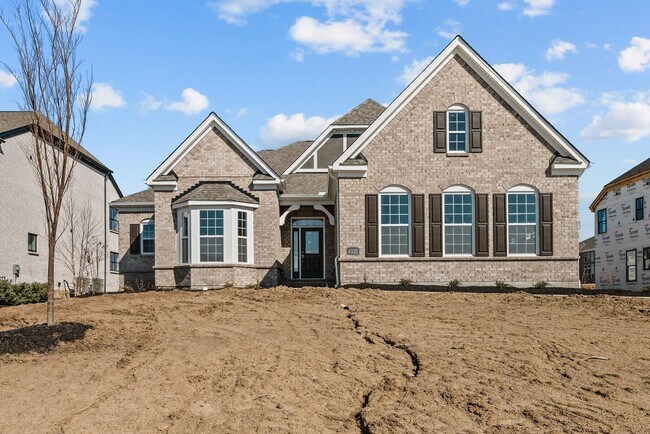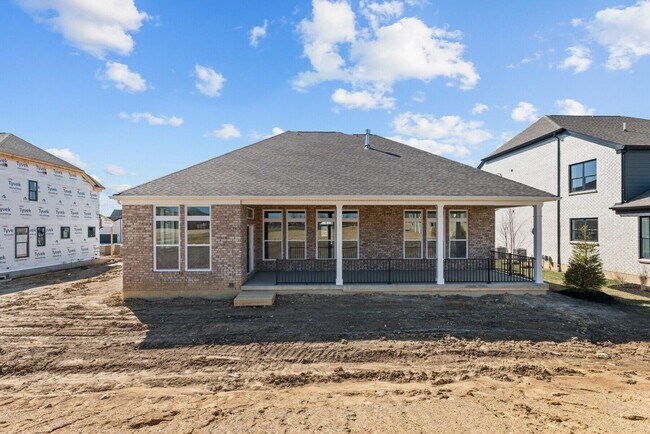Estimated payment starting at $3,426/month
Total Views
16,749
2 - 4
Beds
2.5
Baths
2,333+
Sq Ft
$234+
Price per Sq Ft
Highlights
- New Construction
- Primary Bedroom Suite
- Great Room
- Primary Village South Rated A
- Pond in Community
- Lawn
About This Floor Plan
Welcome to the Serenity! This beautiful ranch home includes 2-3 bedrooms, 2.5 baths and a full basement. The exquisitely crafted exterior offers 3 distinct architectural styles to select from. The open great room includes tons of windows, offering you plenty of natural light!
Home Details
Home Type
- Single Family
Parking
- 2 Car Attached Garage
- Front Facing Garage
Home Design
- New Construction
Interior Spaces
- 1-Story Property
- Tray Ceiling
- Formal Entry
- Great Room
- Family Room
- Formal Dining Room
- Basement
Kitchen
- Breakfast Area or Nook
- Eat-In Kitchen
- Walk-In Pantry
- Oven
- Cooktop
- Built-In Range
- Built-In Microwave
- Dishwasher
- Kitchen Island
Bedrooms and Bathrooms
- 2 Bedrooms
- Primary Bedroom Suite
- Walk-In Closet
- Powder Room
- Primary bathroom on main floor
- Private Water Closet
- Bathtub with Shower
- Walk-in Shower
Laundry
- Laundry Room
- Laundry on main level
- Washer and Dryer Hookup
Utilities
- Central Air
- Heating Available
- High Speed Internet
- Cable TV Available
Additional Features
- Covered Patio or Porch
- Lawn
Community Details
Overview
- No Home Owners Association
- Pond in Community
Recreation
- Park
- Trails
Map
Nearby Homes
- 9019 Sorrento Place Unit 28
- 9023 Sorrento Place Unit 27
- 9026 Sorrento Place Unit 5
- Sorrento
- 9037 Sorrento Place Unit 24
- 9041 Sorrento Place Unit 23
- 9045 Sorrento Place Unit 22
- 9061 Sorrento Place Unit 18
- 9219 Bottega S Unit 65
- 9229 Bottega S Unit 62
- 812 Hidden Branches Dr
- 0 Yankee St Unit 934084
- 170 S Main St Unit C
- 300 Grassy Creek Way
- 9971 Stonemeade Way
- 9211 Bottega - South Dr Unit 67
- 9230 Bottega South Dr Unit 38
- 9155 Remy Ct
- 9161 Remy
- 9215 Bottega South Dr Unit 66

