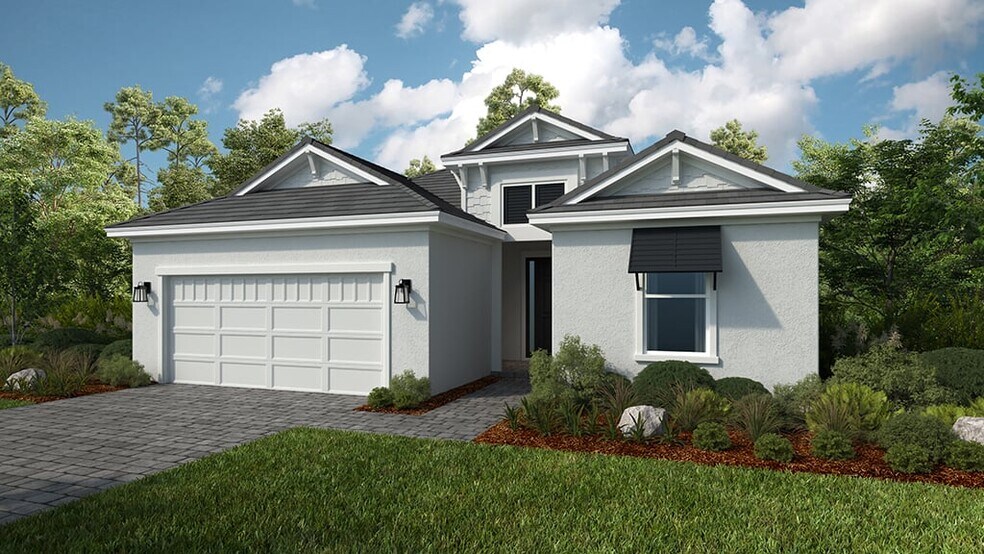
Sarasota, FL 34241
Estimated payment starting at $3,641/month
Highlights
- New Construction
- Primary Bedroom Suite
- Pond in Community
- Active Adult
- Clubhouse
- Lanai
About This Floor Plan
Sun-soaked spaces and seamless living define the Sereno floor plan. This 1-story home features 3 bedrooms, 2 bathrooms, a 2-car garage and 1,843 square feet. Head through the porch and sweeping foyer to find beautiful open-concept living: a great room flows to a kitchen, dining area and lanai—a perfect spot to take in Florida’s natural beauty. Nestled away is a private primary suite, complete with a spa-inspired bathroom and walk-in closet, a haven you’ll love to relax in. Back towards the front of the home, find two bedrooms, one bathroom, a laundry room and convenient storage space. Plus, you have options! - Extended lanai - Outdoor kitchen - Powder room - And more! When you live at Esplanade, it’s like you’re on vacation every day. Experience inspired living and enjoy an exciting array of resort-style amenities and wellness programs to invigorate the mind, body and spirit.
Builder Incentives
For a limited time, enjoy flexible savings up to $75,000 where you need it, whether you're looking for design and structural option savings, lot premium discounts, HOA fees for one year, or savings on a quick move-in home.
Sales Office
| Monday - Saturday |
10:00 AM - 6:00 PM
|
| Sunday |
12:00 PM - 5:00 PM
|
Home Details
Home Type
- Single Family
HOA Fees
- $401 Monthly HOA Fees
Parking
- 2 Car Attached Garage
- Front Facing Garage
Home Design
- New Construction
Interior Spaces
- 1,843 Sq Ft Home
- 1-Story Property
- Great Room
- Open Floorplan
- Dining Area
Kitchen
- Eat-In Kitchen
- Breakfast Bar
- Walk-In Pantry
- Kitchen Island
Bedrooms and Bathrooms
- 3 Bedrooms
- Primary Bedroom Suite
- Walk-In Closet
- 2 Full Bathrooms
- Primary bathroom on main floor
- Double Vanity
- Private Water Closet
- Bathtub with Shower
- Walk-in Shower
Laundry
- Laundry Room
- Laundry on main level
- Washer and Dryer Hookup
Accessible Home Design
- No Interior Steps
Outdoor Features
- Covered Patio or Porch
- Lanai
Utilities
- Air Conditioning
- Heating Available
Community Details
Overview
- Active Adult
- Pond in Community
Amenities
- Clubhouse
Recreation
- Tennis Courts
- Community Basketball Court
- Community Pool
- Park
- Trails
Map
Move In Ready Homes with this Plan
Other Plans in Esplanade at Skye Ranch
About the Builder
Frequently Asked Questions
- Esplanade at Skye Ranch
- Cassia at Skye Ranch
- 9268 Starry Night Ave
- 9260 Starry Night Ave
- The Towns at Skye Ranch
- Grand Park
- Grand Park - Celebration
- Grand Park - Coastal
- Grand Park - Townhomes
- Grand Park - Cove
- Grand Park - Cruise
- Grand Park - Coral
- Hawkstone - 62' Homesite Series
- Hawkstone - 52' Homesite Series
- 9255 Swaying Branch Rd
- 10709 Leafwing Dr
- 10736 Leafwing Dr
- 0 Quarter Horse Rd
- The Gardens at Bay Street
- 12457 Golden Sage Dr
Ask me questions while you tour the home.




