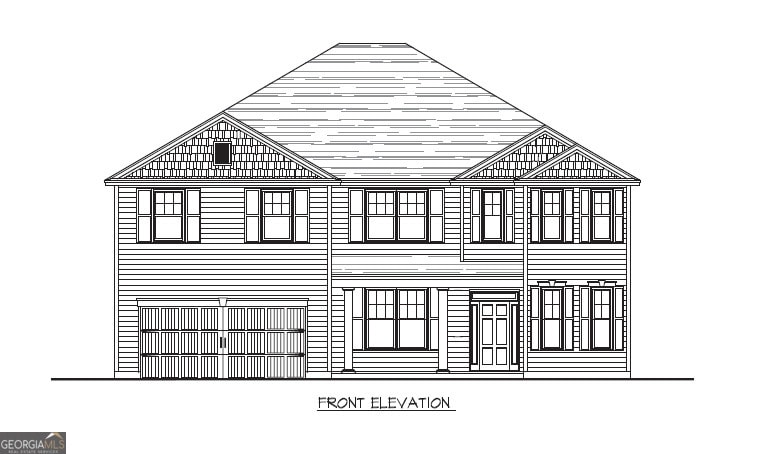
$439,500
- 4 Beds
- 2 Baths
- 2,008 Sq Ft
- 118 Ashton Ln
- Kingsland, GA
EXCEPTIONAL BRAND NEW HOME UNDER CONSTUCTION IN BRIGHTON LAKES COMMUNITY! SITUATED ON A SPACIOUS CORNER LOT JUST UNDER AN ACRE, THIS 4-BEDROOM, 2-BATH HOME BLENDS STYLE, DURABILITY, AND CONVENIENCE. THE EXTERIOR FEATURES LOW-MAINTENANCE CONCRETE SIDING, ALONG WITH INVITING COVERED FRONT AND REAR PORCHES, PERFECT FOR RELAXING OR ENTERTAINING. INSIDE, YOU'LL FIND AN OPEN-CONCEPT LAYOUT WITH A
Nicole Readdick Coldwell Banker Access Realty
