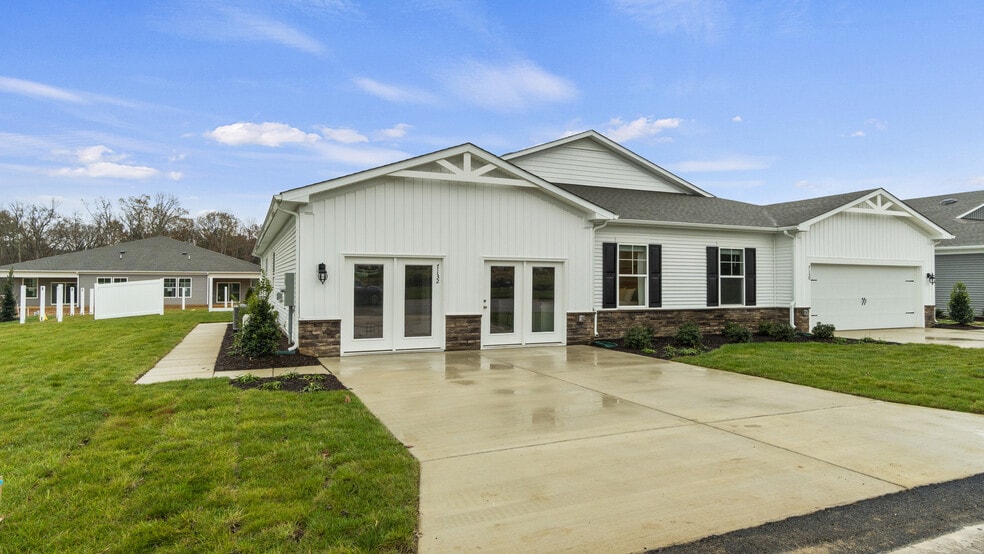
Estimated payment starting at $2,147/month
2
Beds
2
Baths
1,500
Sq Ft
$229
Price per Sq Ft
Highlights
- Access To Lake
- New Construction
- Lake View
- Fitness Center
- Primary Bedroom Suite
- Community Lake
About This Floor Plan
The Severn is a beautifully designed duplex-style home that offers 1,500 square feet of thoughtfully planned living space. This single-story home features an open floorplan, creating a seamless flow between the living, dining, and kitchen areas—perfect for entertaining or simply enjoying everyday life. The spacious primary suite is a true retreat, offering ample room for relaxation and comfort, along with a well-appointed en-suite bathroom. The home also includes a versatile den, which can be used as a separate living area, home office, or flexible space to suit your needs. With 2 bedrooms, 2 bathrooms, and a 2-car garage, the Severn is the ideal balance of convenience, style, and functionality.
Sales Office
Hours
| Monday |
Closed
|
| Tuesday |
Closed
|
| Wednesday |
10:00 AM - 6:00 PM
|
| Thursday |
10:00 AM - 6:00 PM
|
| Friday |
10:00 AM - 6:00 PM
|
| Saturday |
10:00 AM - 6:00 PM
|
| Sunday |
12:00 PM - 6:00 PM
|
Office Address
9 Florence Sarah Ln
Lexington, VA 24450
Home Details
Home Type
- Single Family
Parking
- 1 Car Attached Garage
- Front Facing Garage
Home Design
- New Construction
Interior Spaces
- 1-Story Property
- Great Room
- Family or Dining Combination
- Den
- Lake Views
Kitchen
- Eat-In Kitchen
- Walk-In Pantry
- Built-In Microwave
- ENERGY STAR Qualified Refrigerator
- Dishwasher
- Stainless Steel Appliances
- Smart Appliances
- Disposal
- Kitchen Fixtures
Bedrooms and Bathrooms
- 2 Bedrooms
- Primary Bedroom Suite
- Walk-In Closet
- 2 Full Bathrooms
- Primary bathroom on main floor
- Dual Vanity Sinks in Primary Bathroom
- Private Water Closet
- Bathroom Fixtures
- Bathtub with Shower
- Walk-in Shower
Laundry
- Laundry Room
- Laundry on main level
- Washer and Dryer Hookup
Home Security
- Smart Lights or Controls
- Smart Thermostat
Outdoor Features
- Access To Lake
- Covered Patio or Porch
Utilities
- Central Heating and Cooling System
- Smart Home Wiring
Additional Features
- No Interior Steps
- Lawn
Community Details
Overview
- Community Lake
Amenities
- Building Patio
- Catering Kitchen
- Clubhouse
- Event Center
Recreation
- Fitness Center
- Community Pool
Map
Other Plans in Ponds at Lexington
About the Builder
D.R. Horton is now a Fortune 500 company that sells homes in 113 markets across 33 states. The company continues to grow across America through acquisitions and an expanding market share. Throughout this growth, their founding vision remains unchanged.
They believe in homeownership for everyone and rely on their community. Their real estate partners, vendors, financial partners, and the Horton family work together to support their homebuyers.
Nearby Homes
- Ponds at Lexington
- .492 Acres Lilly Bell Dr
- LOT 59 Lilly Bell Dr
- LOT114 George William Ln
- 9 Florence Sarah Ln
- Saddlebrook Ridge
- 1150 Furrs Mill Rd
- Lot 29 - Woodridge Ln
- 0 Bunker Hill Mill Rd Unit 23370452
- TBD Park Place
- 0 Park Place
- 000 N Lee Hwy Unit 11
- 2.4 Ac. Waddell St
- TBD Overlook Cir
- 4.12 Ac. Boundary Line Ln
- .45 acres Boundary Line Ln
- 35 Pinehurst Dr
- Lot 35 Pinehurst Dr
- TBD Reid Rd
- Lots 3-4-5 Pathfinder Dr
