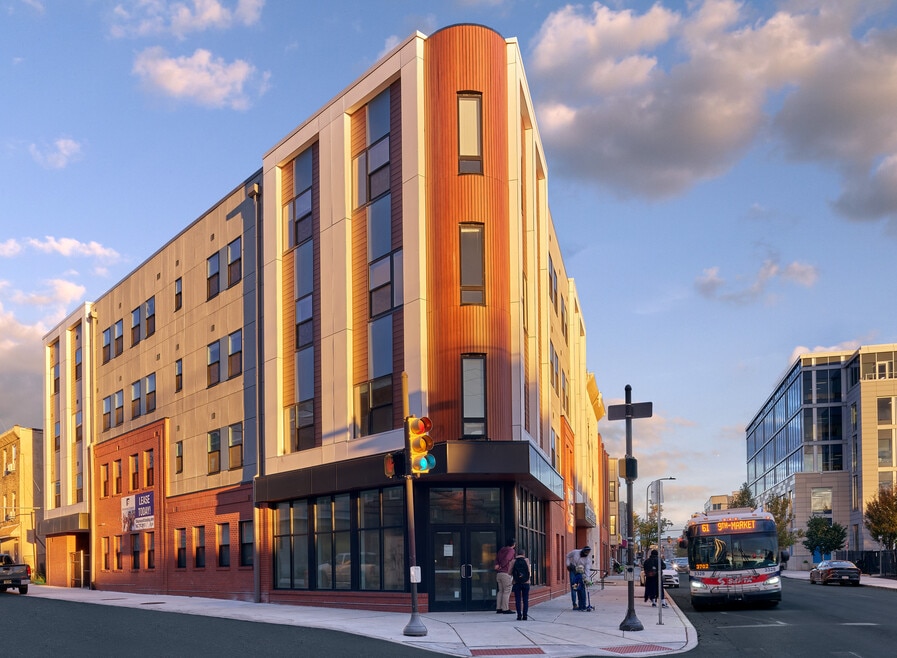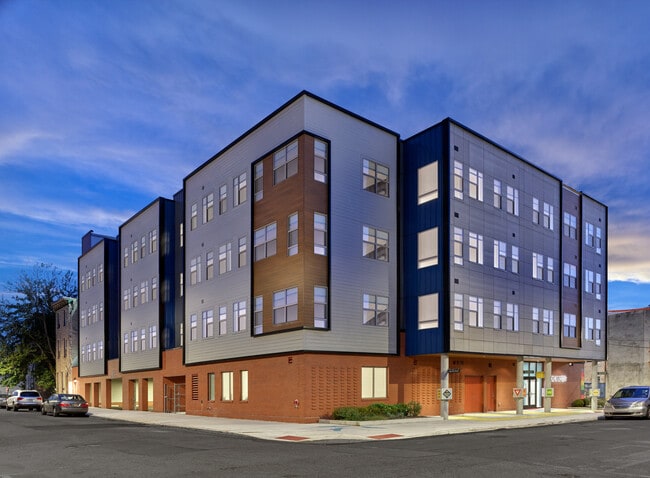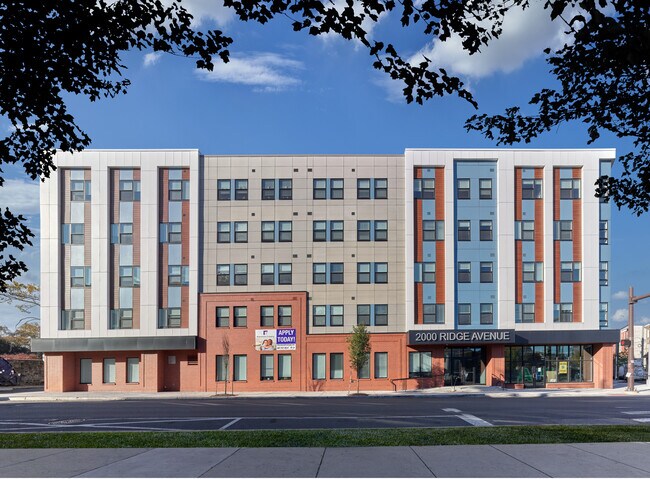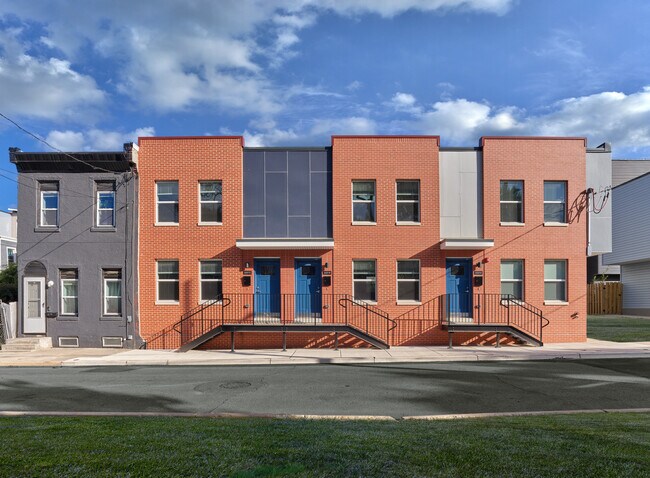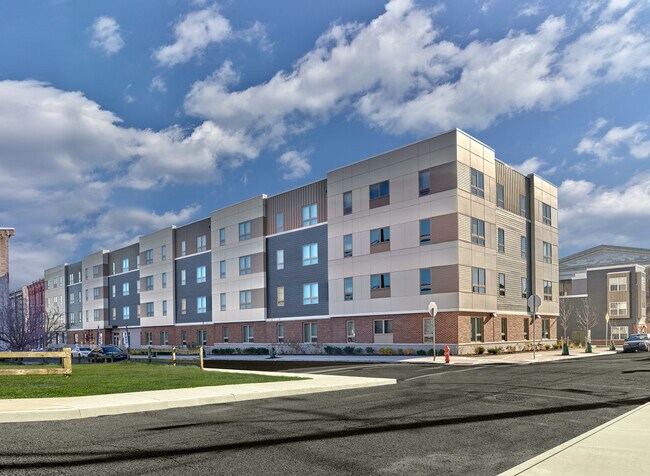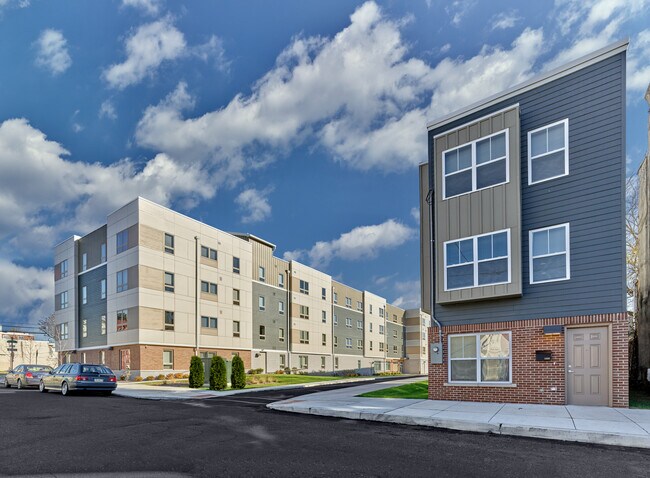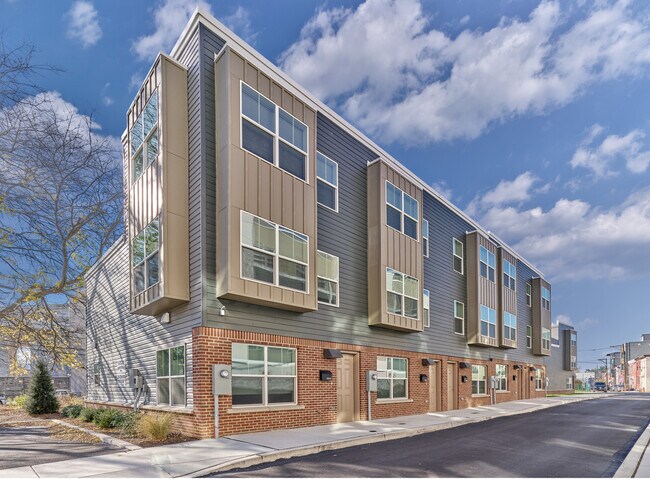About Sharswood Crossing
Sharswood Crossing is an affordable family development consisting of multi-family buildings that feature one- and two-bedroom units, and townhomes throughout Sharswood that feature two-, three-, and four-bedroom units. Sharswood Crossing features affordable and market-rate housing, meaning there is a home for everyone!
In each one, two, three, or four-bedroom apartment, amenities include a modern kitchen including a dishwasher, central heating and air, and ceramic tiled baths. The multifamily buildings have access to amenities including a fitness center and on-site laundry.
The neighborhood recently welcomed the brand new Sharswood Ridge shopping center, which features a grocery store and other retail options.

Pricing and Floor Plans
2 Bedrooms
Two Bedroom
$1,202 - $1,693
2 Beds, 1 Bath, 776 Sq Ft
/assets/images/102/property-no-image-available.png
| Unit | Price | Sq Ft | Availability |
|---|---|---|---|
| -- | $1,202 | 776 | Now |
3 Bedrooms
Three Bedroom
$1,752
3 Beds, 2 Baths, 1,149 Sq Ft
/assets/images/102/property-no-image-available.png
| Unit | Price | Sq Ft | Availability |
|---|---|---|---|
| -- | $1,752 | 1,149 | Now |
Fees and Policies
The fees below are based on community-supplied data and may exclude additional fees and utilities.One-Time Basics
Property Fee Disclaimer: Standard Security Deposit subject to change based on screening results; total security deposit(s) will not exceed any legal maximum. Resident may be responsible for maintaining insurance pursuant to the Lease. Some fees may not apply to apartment homes subject to an affordable program. Resident is responsible for damages that exceed ordinary wear and tear. Some items may be taxed under applicable law. This form does not modify the lease. Additional fees may apply in specific situations as detailed in the application and/or lease agreement, which can be requested prior to the application process. All fees are subject to the terms of the application and/or lease. Residents may be responsible for activating and maintaining utility services, including but not limited to electricity, water, gas, and internet, as specified in the lease agreement.
Map
- 1538 W Seybert St
- 1614 W Seybert St
- 2118 W Master St
- 2925 Master St
- 2502 Master St
- 2217 W Thompson St
- 2234 W Master St
- 1912 Ingersoll St
- 2108-10 Ridge Ave
- 1904 W Jefferson St
- 1844 W Master St
- 1250 N 19th St
- 2019 W Girard Ave
- 2008 S College Ave Unit A
- 1309 N 19th St
- 1839 Ingersoll St
- 1833 W Master St
- 2118 W Oxford St
- 1809 W Cabot St
- 2035 W Oxford St
- 1701 W Seybert St Unit 1
- 2039 N College Ave Unit A
- 2017 N College Ave Unit 1
- 2125 W Seybert St
- 2013 N College Ave Unit 2
- 2101 N College Ave
- 2925 Master St
- 2234 W Master St Unit 1
- 1321 N 19th St Unit C
- 1259 N 23rd St Unit 2
- 2019 W Girard Ave
- 2028 W Oxford St
- 1262 N 23rd St
- 2012 W Girard Ave Unit 6A
- 2154 Ridge Ave Unit 3
- 2007 Cambridge St Unit 10
- 1809 W Thompson St
- 2153 Ridge Ave
- 909 Corinthian Ave
- 1250 N 18th St Unit 1
