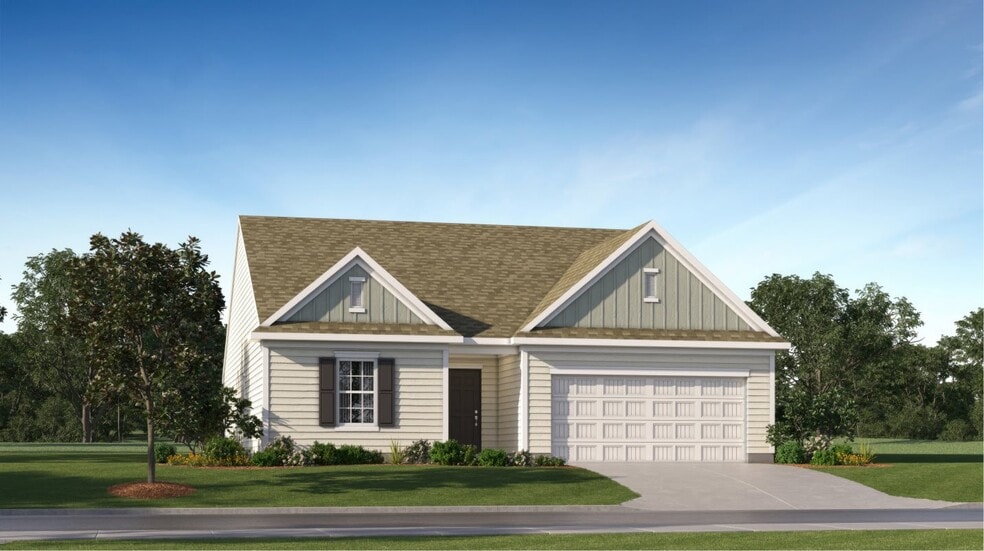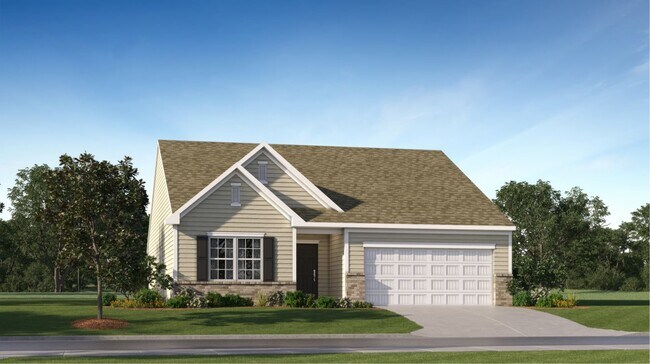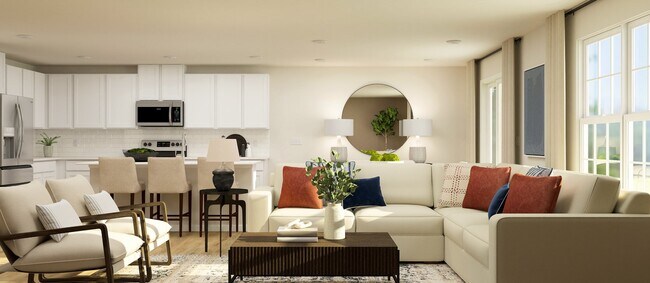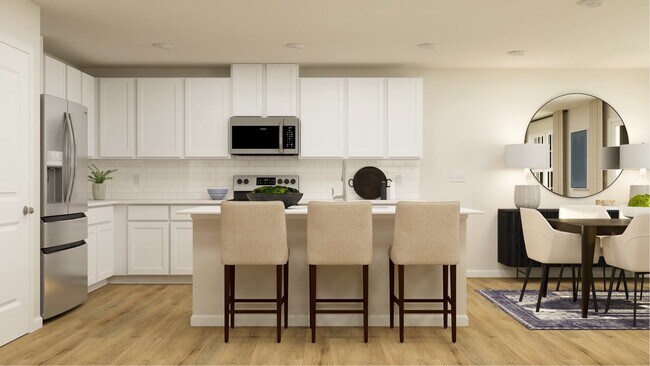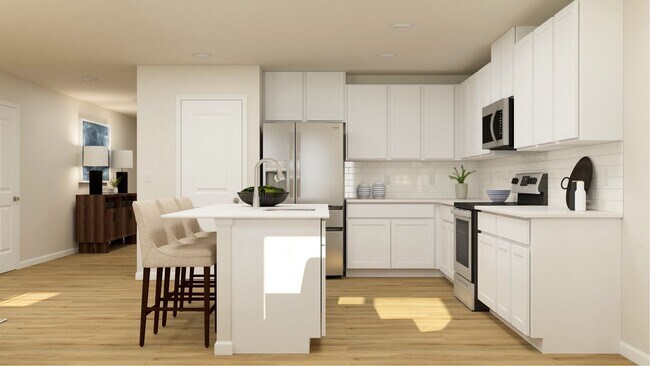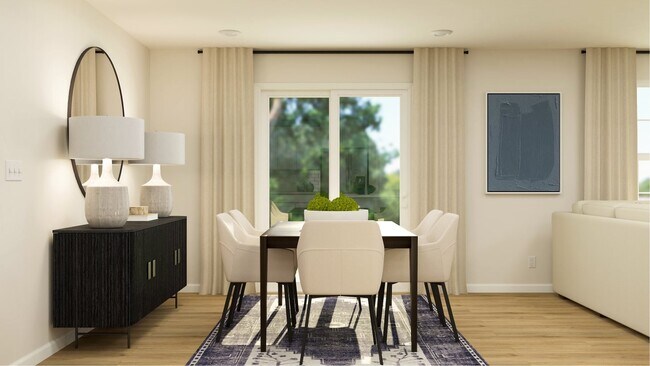
Estimated payment starting at $1,768/month
Total Views
11,856
3
Beds
2
Baths
1,532
Sq Ft
$180
Price per Sq Ft
Highlights
- New Construction
- Marble Bathroom Countertops
- Great Room
- Primary Bedroom Suite
- Pond in Community
- Private Yard
About This Floor Plan
This single-story home features a modern layout with everything needed for comfortable living. Two secondary bedrooms are located off the entry, with an open-concept living area down the hall consisting of a stylish kitchen, breakfast nook and Great Room. An expansive owner’s suite is nestled into a private corner at the back of the home, complete with an en-suite bathroom and walk-in closet.
Sales Office
Hours
| Monday - Saturday |
10:00 AM - 6:00 PM
|
| Sunday |
1:00 PM - 6:00 PM
|
Office Address
109 Hazel Rain Rd
Gaston, SC 29053
Driving Directions
Home Details
Home Type
- Single Family
Lot Details
- Private Yard
- Lawn
HOA Fees
- $69 Monthly HOA Fees
Parking
- 2 Car Attached Garage
- Front Facing Garage
Taxes
- Special Tax
Home Design
- New Construction
Interior Spaces
- 1-Story Property
- Great Room
- Open Floorplan
- Dining Area
Kitchen
- Breakfast Area or Nook
- Eat-In Kitchen
- Breakfast Bar
- Built-In Microwave
- Stainless Steel Appliances
- Kitchen Island
Bedrooms and Bathrooms
- 3 Bedrooms
- Primary Bedroom Suite
- Walk-In Closet
- 2 Full Bathrooms
- Primary bathroom on main floor
- Marble Bathroom Countertops
- Dual Vanity Sinks in Primary Bathroom
- Bathtub with Shower
- Walk-in Shower
Laundry
- Laundry Room
- Laundry on main level
Outdoor Features
- Covered Patio or Porch
Utilities
- Air Conditioning
- Central Heating
Community Details
- Pond in Community
Map
Other Plans in Heron Pointe
About the Builder
Since 1954, Lennar has built over one million new homes for families across America. They build in some of the nation’s most popular cities, and their communities cater to all lifestyles and family dynamics, whether you are a first-time or move-up buyer, multigenerational family, or Active Adult.
Nearby Homes
- Heron Pointe
- H-125 Windmill Harbour
- 207 Branford St Unit SUN0132
- 6329 & 6317 Edmund Hwy
- 0 Meadowfield Rd Unit 585500
- 0 Savany Hunt Creek Rd Unit 540833
- 111 Allenvalley Rd
- 0 Forestbrook Ln
- 1307 Main St
- 245 S Main Lot A St
- 245 S Main Lot B St
- The Village at Glenn Hills
- 0 Sharpes Hill Rd
- P/O 1375 Fallaw Rd
- Ashrei
- 0 Highway 321
- TBD Lonnie Dowd Dr Unit Lot 4
- TBD Lonnie Dowd Dr Unit Lot 5
- TBD Lonnie Dowd Dr Unit Lot 11-D
- Belgrave
