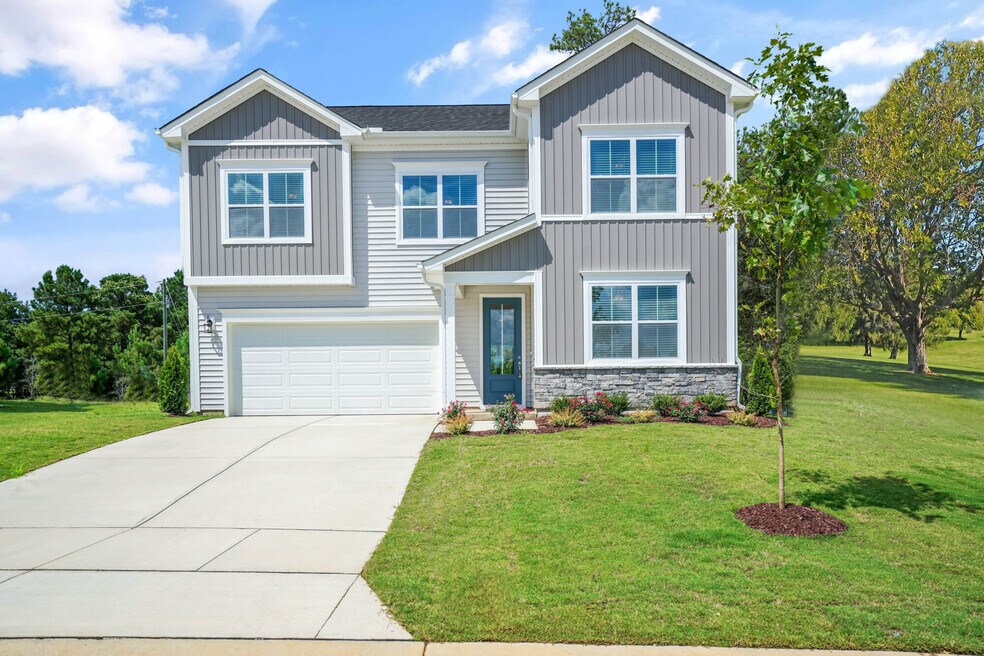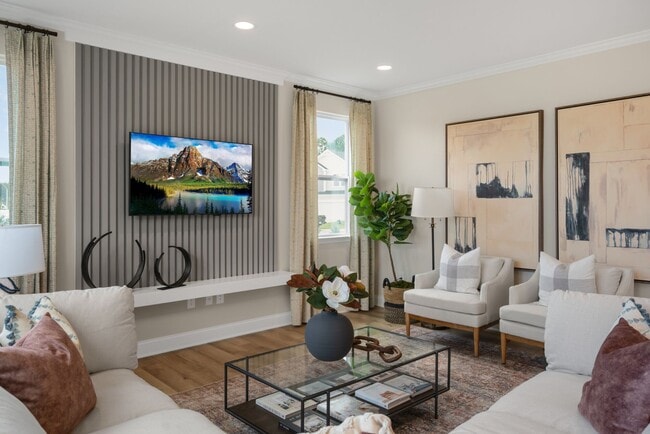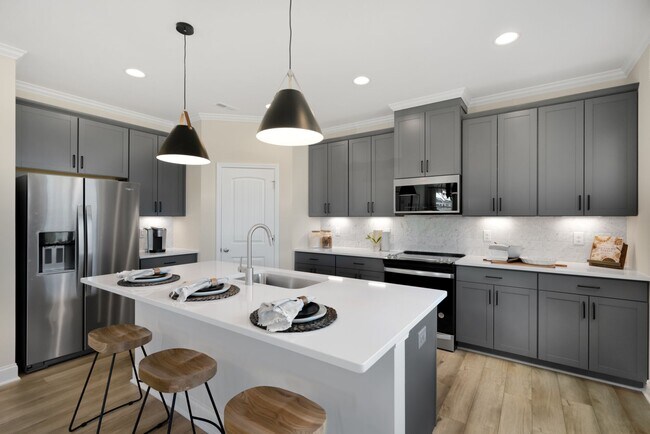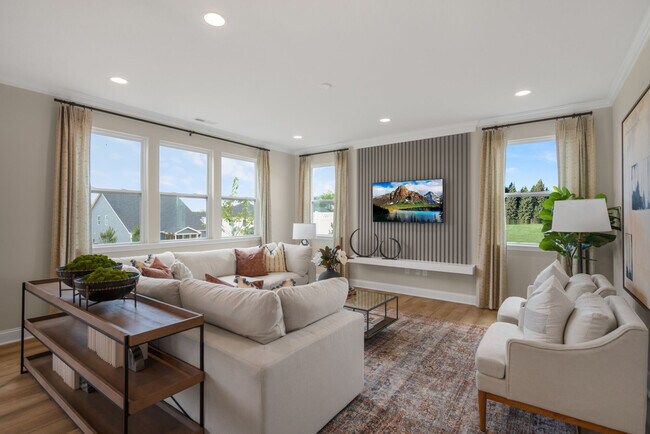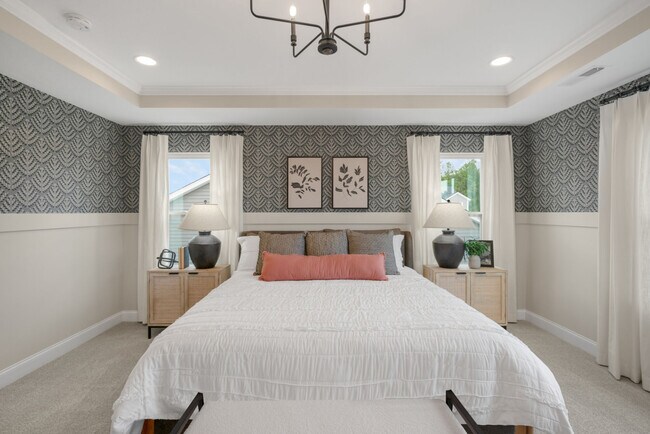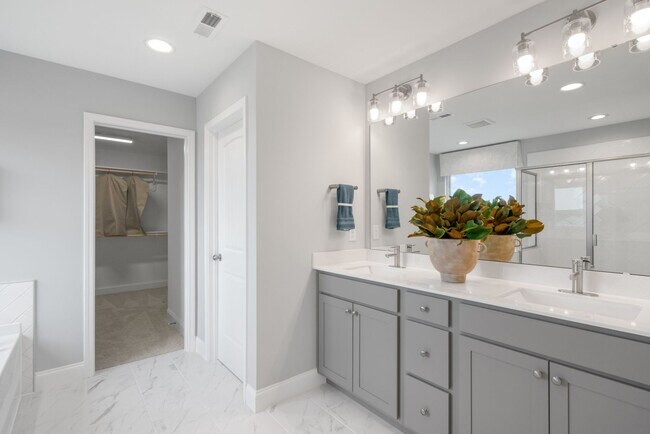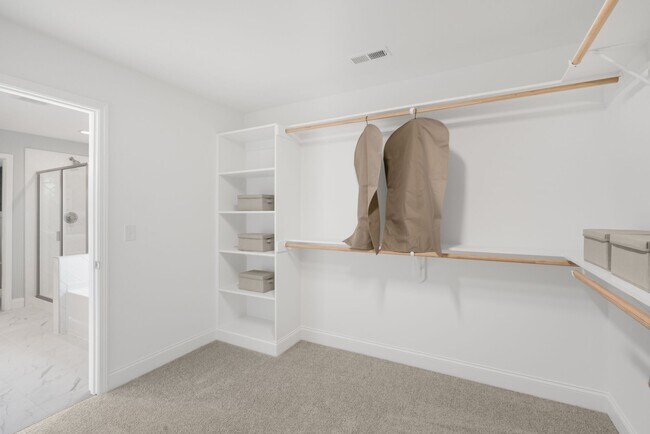
Estimated payment starting at $2,332/month
Highlights
- New Construction
- Loft
- Mud Room
- Primary Bedroom Suite
- Great Room
- No HOA
About This Floor Plan
*Parade of Homes award winning floorplan* The 2,567-square-foot Shenandoah floorplan is designed with your active and vibrant lifestyle in mind. The open Great Room, dining area, and kitchen with a breakfast island create an ideal setting for cooking, entertaining, and enjoying meals together. A versatile flex room near the foyer can be upgraded to a study or a fifth bedroom. Upstairs, a central loft provides additional space for relaxation and gatherings. The spacious owners suite features a luxurious bathroom and a massive walk-in closet, while bedrooms 2 through 4 offer additional private living areas. Architects Choice Options for this plan include a study or 5th bedroom/3rd bath in lieu of the flex room, a screened-in porch or sunroom, or a bath oasis in the owners suite.
Builder Incentives
Move up to Mattamy now and take advantage of special pricing and financial incentives.
A Special Thank You to Our Hometown Heroes
Zero Down Program
Sales Office
| Monday |
10:00 AM - 5:00 PM
|
| Tuesday |
10:00 AM - 5:00 PM
|
| Wednesday |
12:00 PM - 5:00 PM
|
| Thursday |
10:00 AM - 5:00 PM
|
| Friday |
10:00 AM - 5:00 PM
|
| Saturday |
10:00 AM - 5:00 PM
|
| Sunday |
12:00 PM - 5:00 PM
|
Home Details
Home Type
- Single Family
Parking
- 2 Car Attached Garage
- Front Facing Garage
Home Design
- New Construction
Interior Spaces
- 2-Story Property
- Fireplace
- Mud Room
- Great Room
- Dining Area
- Loft
- Flex Room
Kitchen
- Breakfast Area or Nook
- Built-In Oven
- Built-In Range
- Built-In Microwave
- Dishwasher
- Kitchen Island
Bedrooms and Bathrooms
- 4 Bedrooms
- Primary Bedroom Suite
- Walk-In Closet
- Powder Room
- Double Vanity
- Private Water Closet
- Bathroom Fixtures
- Bathtub with Shower
- Walk-in Shower
Laundry
- Laundry Room
- Laundry on upper level
- Washer and Dryer
Outdoor Features
- Covered Patio or Porch
Utilities
- Central Heating and Cooling System
- High Speed Internet
- Cable TV Available
Community Details
Overview
- No Home Owners Association
Recreation
- Community Playground
- Park
- Dog Park
- Trails
Map
Other Plans in Vaughan Farms
About the Builder
- Vaughan Farms
- 25 Silver Pine Dr
- 119 Vaughan Farms Dr
- 127 Vaughan Farms Dr
- 212 Thistle Patch Place
- 157 Vaughan Farms Dr
- River Glen
- 36 Hoff Ct
- 148 Vaughan Farms Dr
- 38 Hoff Ct
- 158 Dr
- Station Pointe
- 798 Old Station Pointe
- 788 Old Station Pointe
- 776 Old Station Pointe
- 766 Old Station Pointe
- 789 Old Station Pointe
- 779 Old Station Pointe
- 771 Old Station Pointe
- 69 Willow Cameron Way
