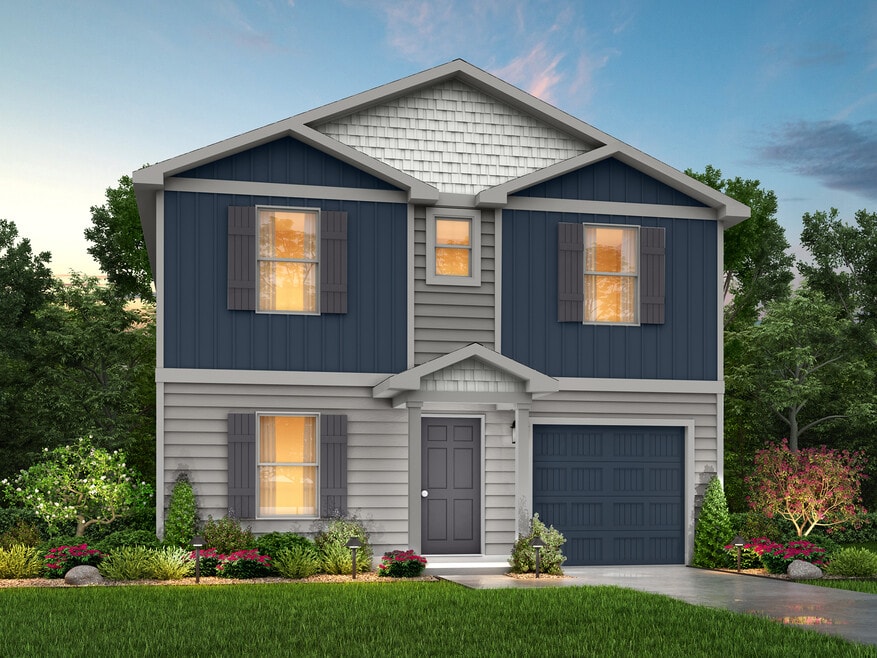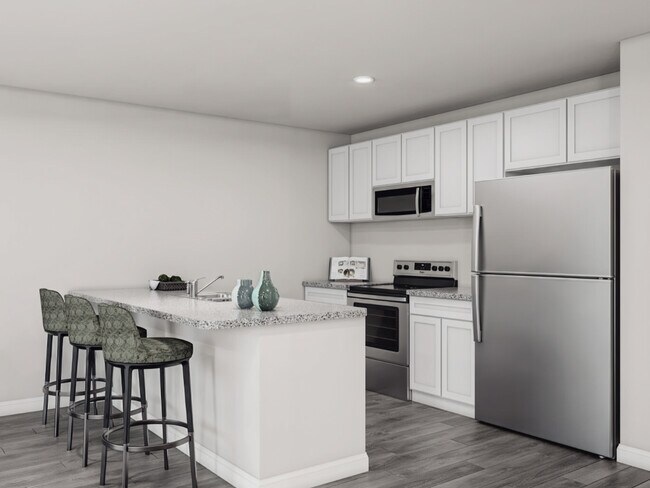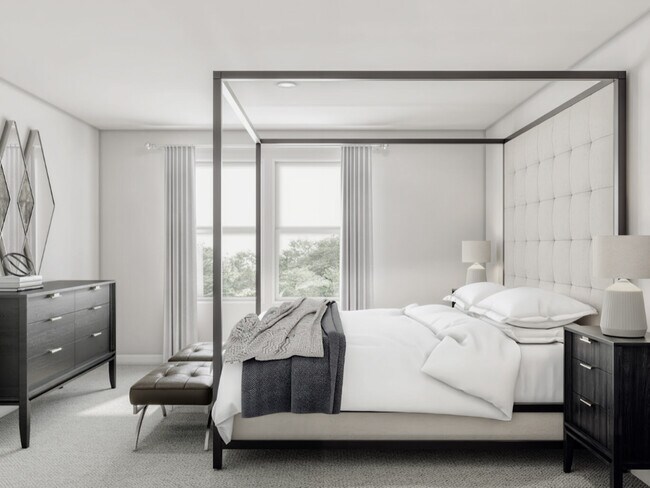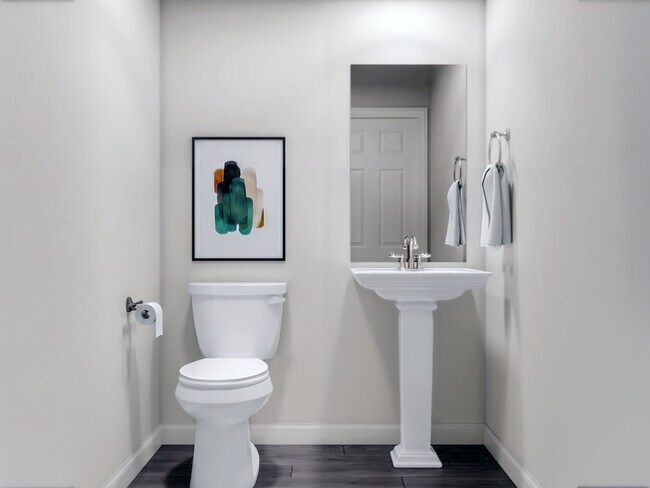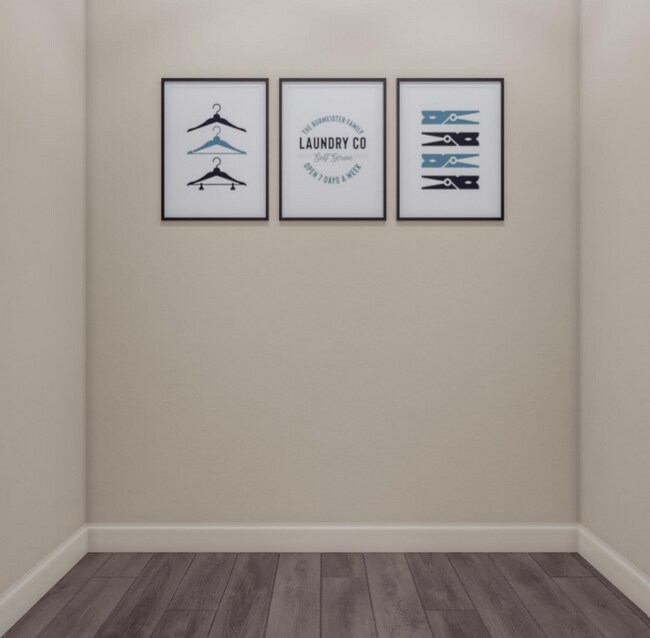Estimated payment starting at $2,722/month
4
Beds
2.5
Baths
2,001
Sq Ft
$218
Price per Sq Ft
Highlights
- New Construction
- Loft
- 1 Car Attached Garage
- Primary Bedroom Suite
- No HOA
- Kitchen Island
About This Floor Plan
Model 2001 A1 - Shenandoah Known for providing the lowest price and price per square foot, National Homecorp is here to help you get more home for your money! SELLER-Paid Closing Costs: Enjoy up to 3% closing cost contribution when you use NHC lender and our preferred title company. With more space for less money plus exclusive savings through seller-paid incentives, NHC is the smart choice for your next home. Start your journey to homeownership today! REALTORS WELCOME! Realtors receive a 2.5% BAC through NHC.
Home Details
Home Type
- Single Family
Parking
- 1 Car Attached Garage
- Front Facing Garage
Home Design
- New Construction
Interior Spaces
- 2-Story Property
- Dining Area
- Loft
- Flex Room
- Kitchen Island
- Laundry on upper level
Bedrooms and Bathrooms
- 4 Bedrooms
- Primary Bedroom Suite
- Powder Room
Community Details
- No Home Owners Association
Map
Nearby Homes

