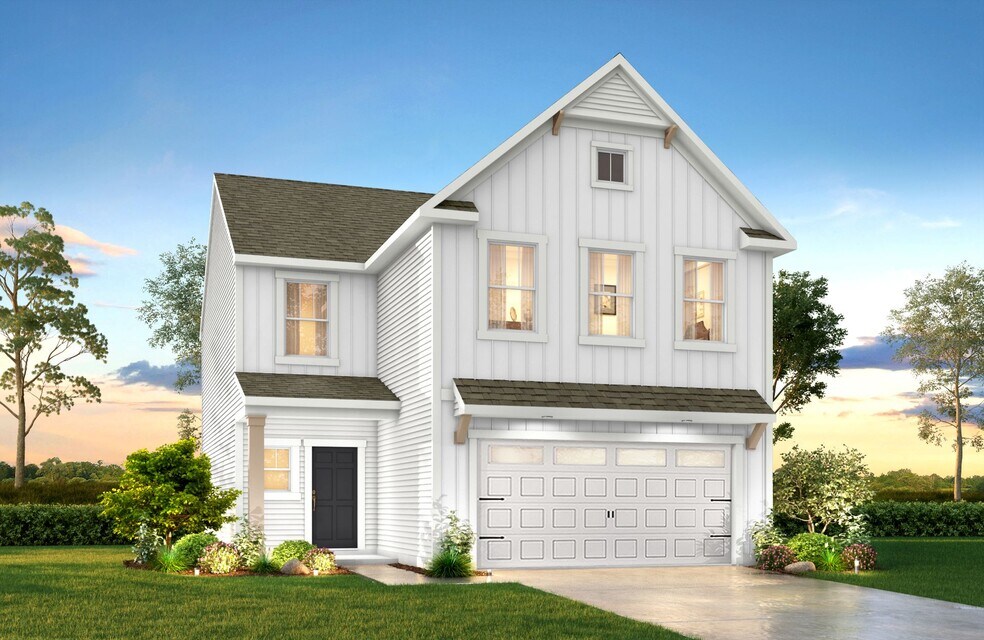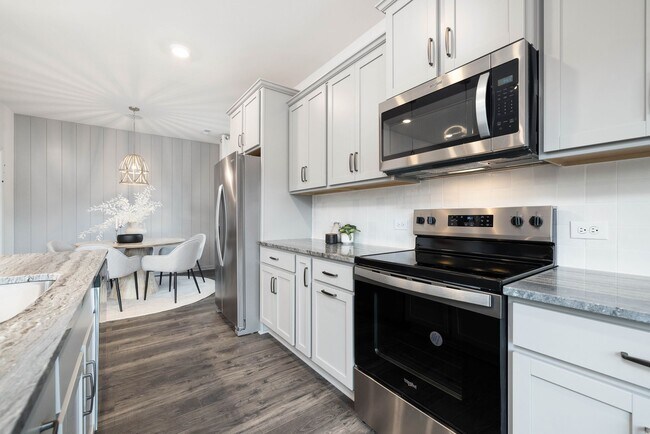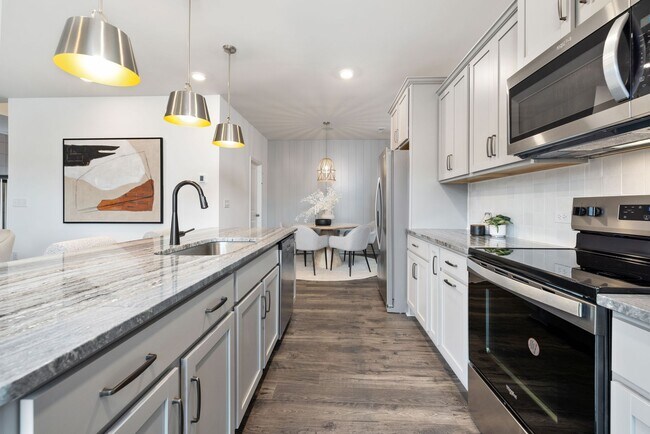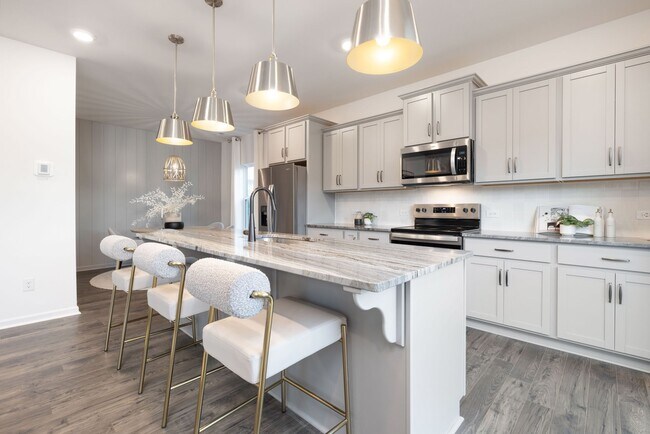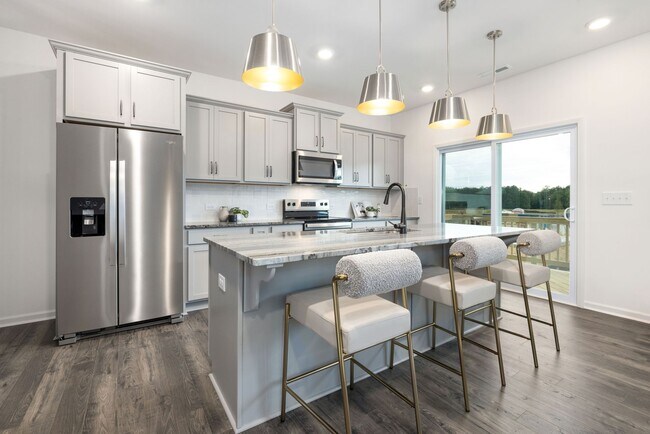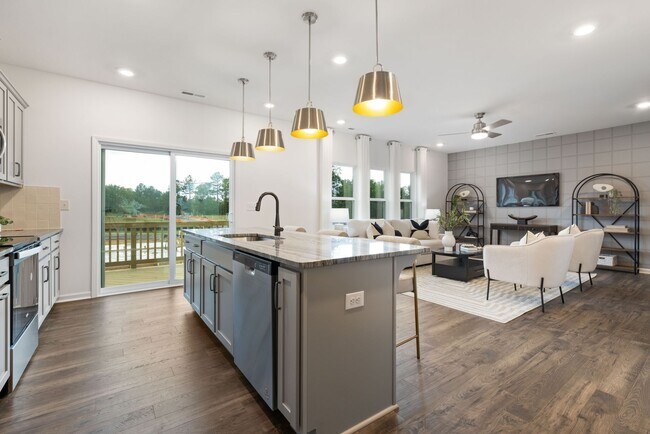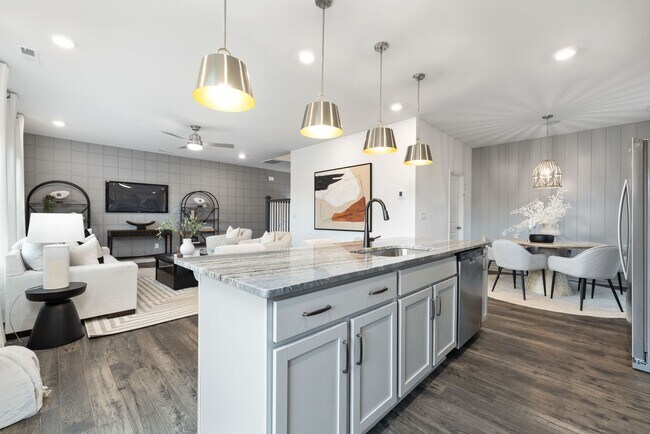
Estimated payment starting at $1,971/month
Highlights
- New Construction
- Loft
- No HOA
- Primary Bedroom Suite
- Great Room
- Covered Patio or Porch
About This Floor Plan
Discover The Shepherd, a versatile floorplan ranging in size from 2,078 square feet, featuring 4 Bedrooms and 2.5 Bathrooms to accommodate diverse family needs. On the first floor, you'll find a spacious entryway, a convenient Half Bathroom, an expansive Great Room, a Dining Area, and a well-appointed Kitchen. Additionally, a Pantry is conveniently located near the entry to your 2-car Garage, providing ample storage space. On the second floor, you are welcomed into a large Loft area, which offers a flexible space for various activities. Heading into the Primary Bedroom, you'll discover a spacious Bathroom with a Walk-In Shower and an expansive Walk-In Closet, creating a personal oasis for homeowners. You'll also find three more Bedrooms and an additional Bathroom on this floor, as well as a dedicated Laundry Room for added convenience. The Shepherd design is highly adaptable, with various customization options to align with your personal preferences. Create a home that suits your lifestyle and family dynamics, tailoring it with the features and options that make The Shepherd your perfect space to call home.
Sales Office
| Monday |
12:00 PM - 6:00 PM
|
| Tuesday |
12:00 PM - 6:00 PM
|
| Wednesday |
12:00 PM - 6:00 PM
|
| Thursday |
12:00 PM - 6:00 PM
|
| Friday |
12:00 PM - 6:00 PM
|
| Saturday |
1:00 PM - 6:00 PM
|
| Sunday |
1:00 PM - 6:00 PM
|
Home Details
Home Type
- Single Family
Parking
- 2 Car Attached Garage
- Front Facing Garage
Home Design
- New Construction
Interior Spaces
- 2-Story Property
- Great Room
- Combination Kitchen and Dining Room
- Loft
Kitchen
- Kitchen Island
- Kitchen Fixtures
Bedrooms and Bathrooms
- 4 Bedrooms
- Primary Bedroom Suite
- Walk-In Closet
- Powder Room
- Dual Vanity Sinks in Primary Bathroom
- Bathroom Fixtures
- Bathtub with Shower
- Walk-in Shower
Laundry
- Laundry Room
- Laundry on main level
- Washer and Dryer Hookup
Outdoor Features
- Covered Patio or Porch
Utilities
- Air Conditioning
- High Speed Internet
- Cable TV Available
Community Details
- No Home Owners Association
Map
Other Plans in Nathan's Ridge
About the Builder
- Nathan's Ridge
- 143 Nathan Dr Unit 27p
- 155 Nathan Dr Unit 28p
- 260 Nathan Dr Unit 49
- Caitlin Crossing - Hanover Collection
- Gregory Village
- Matthews Ridge
- Gregory Village - Townhomes
- 96 Florida St
- Caitlin Crossing - Designer Collection
- Westerly
- 0 Old Coats Rd Unit 10124067
- Stonebarrow
- 1234 Chardonnay Dr
- Dry Creek Village
- 16 Little Branch Dr
- 147 River Chapel Dr
- 131 River Chapel Dr
- 51 Sunburst Ct
- 73 Sunburst Ct
