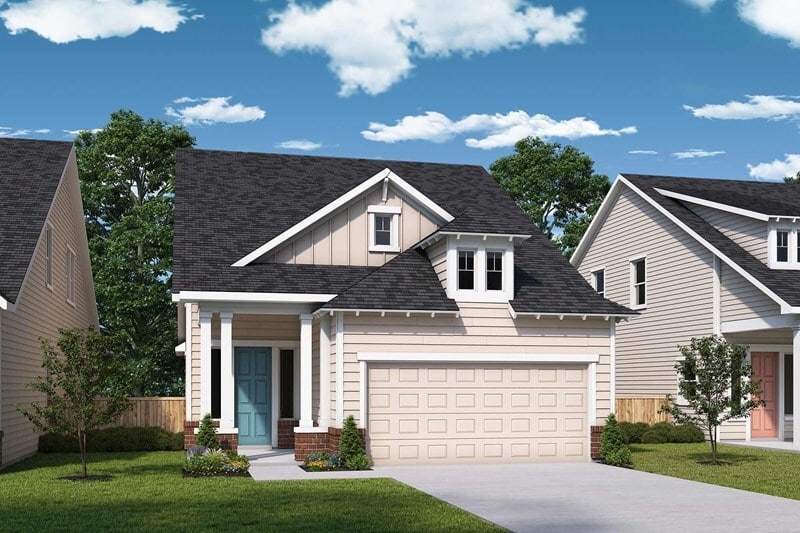
Ponte Vedra Beach, FL 32081
Estimated payment starting at $3,734/month
Highlights
- New Construction
- Clubhouse
- Lanai
- Allen D. Nease Senior High School Rated A
- Retreat
- Lawn
About This Floor Plan
Convenience and luxury inspire every lifestyle refinement of The Swindell floor plan by David Weekley Homes. A tasteful kitchen rests at the heart of this home, balancing impressive features with effortless style, all while maintaining an open design that flows throughout the main level. Your open floor plan presents a sunlit space ready to fulfill your lifestyle and decor dreams. Conversations with loved ones and quiet evenings to yourself are equally serene in the shade of your covered porch. Escape to the comfort of your Owner’s Retreat, which includes a pamper-ready bathroom and a walk-in closet. Each secondary bedroom provides a uniquely appealing place to thrive and personalize. The upstairs retreat and downstairs study await your personal design touch. Let us Start Building your new home in Ponte Vedra, FL, while you plan your house-warming party.
Builder Incentives
$2,500 in Flex Dollars. Offer valid December, 22, 2025 to April, 1, 2026.
Sales Office
| Monday - Saturday |
10:00 AM - 6:00 PM
|
| Sunday |
12:00 PM - 6:00 PM
|
Home Details
Home Type
- Single Family
Parking
- 2 Car Attached Garage
- Front Facing Garage
Home Design
- New Construction
Interior Spaces
- 2,395 Sq Ft Home
- 2-Story Property
- Family Room
- Combination Kitchen and Dining Room
Kitchen
- Walk-In Pantry
- ENERGY STAR Range
- Built-In Microwave
- ENERGY STAR Qualified Dishwasher
- Stainless Steel Appliances
- Kitchen Island
- Under Cabinet Lighting
- Disposal
Flooring
- Carpet
- Tile
Bedrooms and Bathrooms
- 4-5 Bedrooms
- Retreat
- Walk-In Closet
- 3 Full Bathrooms
- Primary bathroom on main floor
- Quartz Bathroom Countertops
- Dual Vanity Sinks in Primary Bathroom
- Private Water Closet
- Bathtub with Shower
- Walk-in Shower
Laundry
- Laundry Room
- Laundry on main level
- Washer and Dryer Hookup
Home Security
- Pest Guard System
- Sentricon Termite Elimination System
Utilities
- Zoned Heating and Cooling
- SEER Rated 13-15 Air Conditioning Units
- Programmable Thermostat
- Tankless Water Heater
- High Speed Internet
- Cable TV Available
Additional Features
- Energy-Efficient Insulation
- Lanai
- Lawn
Community Details
Overview
- No Home Owners Association
- Greenbelt
Amenities
- Clubhouse
Recreation
- Tennis Courts
- Soccer Field
- Community Basketball Court
- Community Playground
- Community Pool
- Park
- Dog Park
- Trails
Map
Other Plans in Reflections at Seabrook - Reflections 40' Front Load
About the Builder
- Reflections at Seabrook - Reflections 40' Front Load
- Reflections at Seabrook - Reflections 50' Front Load
- Seabrook Village
- Reflections at Seabrook - Reflections at Nocatee
- Seabrook Village - 40’ Rear Entry
- Seabrook Village - 40' Front Entry
- Seabrook Village - Classic Series
- Reflections at Seabrook - Elite Series
- Coral Ridge at Seabrook - Coral Ridge
- Seabrook Village
- 60 Creel Walk
- 22 Cabana Dr
- Coral Ridge at Seabrook - 80’
- 108 Cabana Dr
- 801 Nocatee Village Dr
- West End at Town Center - Townhome Series
- Crosswinds at Nocatee
- 0 Pine Island Rd
- Crosswinds at Nocatee - Crosswinds 40’
- Marsh Harbor






