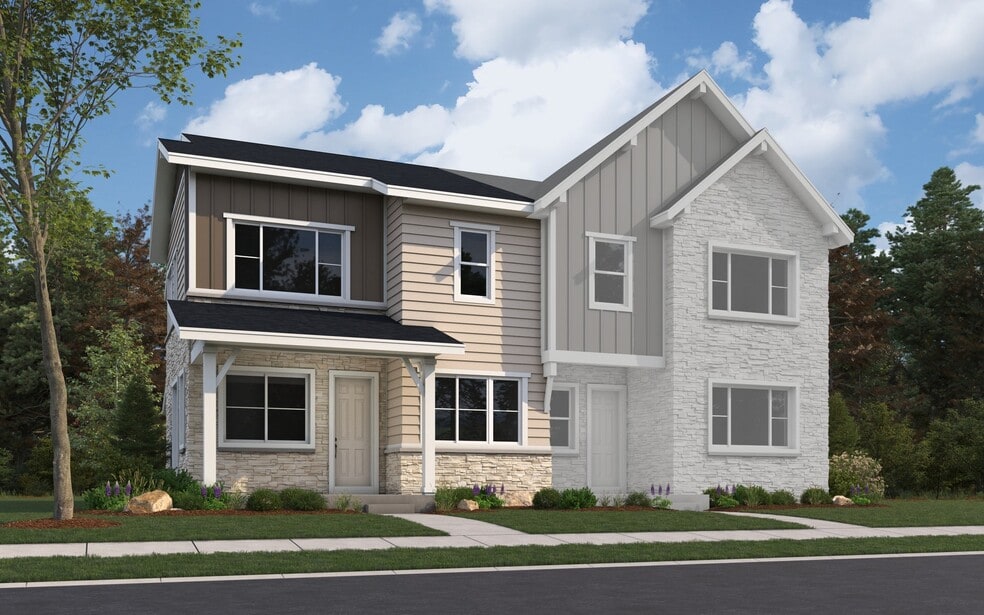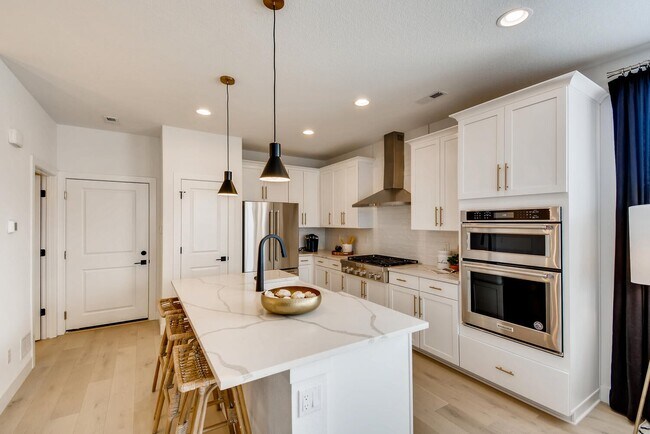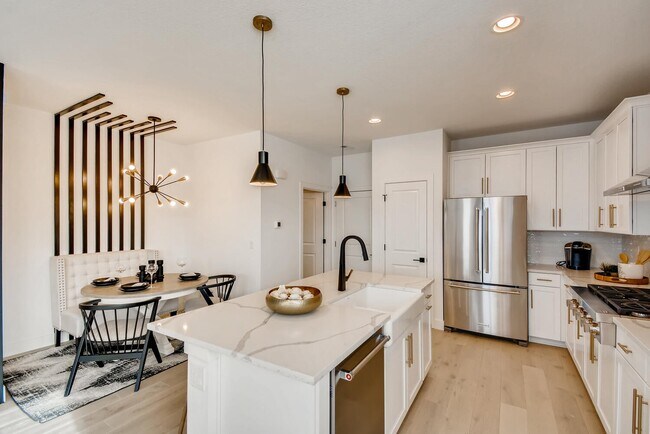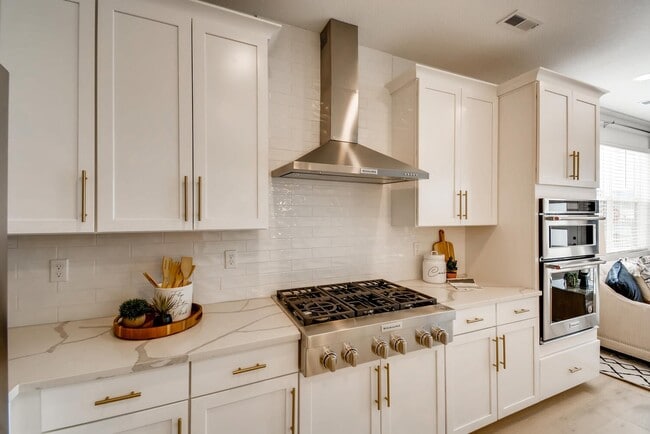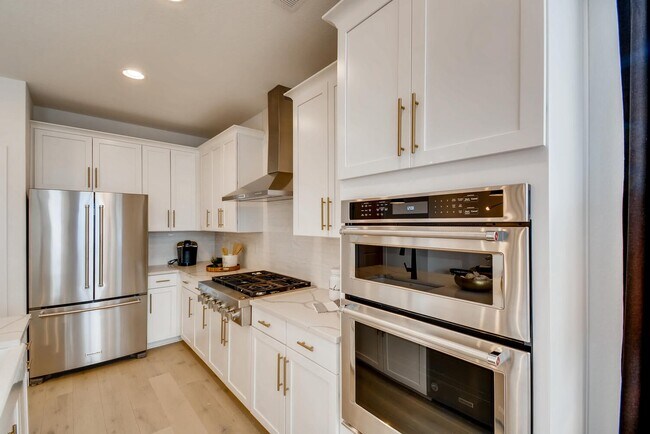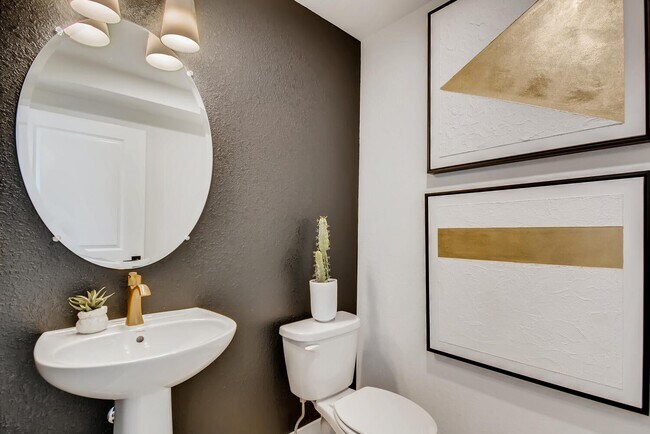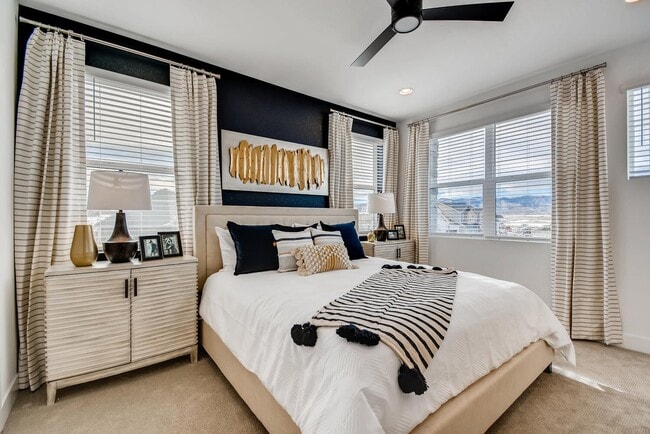
Estimated payment starting at $3,474/month
Highlights
- New Construction
- Views Throughout Community
- Community Basketball Court
- Clubhouse
- Great Room
- 2 Car Attached Garage
About This Floor Plan
Welcome to The Sheridan —a modern, two-story home designed with efficiency and comfort in mind. Offering 1,535 square feet of thoughtfully used space, this plan features 3 bedrooms, 2.5 bathrooms, and a 2-car garage, making it a great fit for first-time buyers, growing families, or those looking to downsize without compromise. On the main level, the open-concept layout connects the great room, dining area, and kitchen—perfect for everyday living or entertaining guests. A convenient powder bath and direct garage access add to the home’s functional flow. Upstairs, all three bedrooms are tucked away for privacy, including a spacious primary suite with a private bath and walk-in closet. Two additional bedrooms share a full bath, and the centrally located laundry room makes laundry day a breeze. Whether you're starting out or simplifying life, The Sheridan delivers stylish, low-maintenance living in a perfectly sized package.
Builder Incentives
For a limited time, enjoy low rates and no payments until 2026 when you purchase select quick move-in homes from Dream Finders Homes.
Sales Office
| Monday |
10:00 AM - 6:00 PM
|
| Tuesday |
10:00 AM - 6:00 PM
|
| Wednesday |
10:00 AM - 6:00 PM
|
| Thursday |
10:00 AM - 6:00 PM
|
| Friday |
10:00 AM - 6:00 PM
|
| Saturday |
10:00 AM - 6:00 PM
|
| Sunday |
11:00 AM - 5:00 PM
|
Townhouse Details
Home Type
- Townhome
Parking
- 2 Car Attached Garage
- Rear-Facing Garage
Home Design
- New Construction
- Duplex Unit
Interior Spaces
- 2-Story Property
- Great Room
- Dining Area
Kitchen
- Eat-In Kitchen
- Kitchen Island
- Kitchen Fixtures
Bedrooms and Bathrooms
- 3 Bedrooms
- Walk-In Closet
- Powder Room
- Dual Vanity Sinks in Primary Bathroom
- Private Water Closet
- Bathroom Fixtures
- Walk-in Shower
Laundry
- Laundry Room
- Laundry on upper level
Utilities
- Air Conditioning
Community Details
Overview
- Views Throughout Community
Amenities
- Clubhouse
- Community Center
Recreation
- Community Basketball Court
- Community Playground
- Park
- Trails
Map
Other Plans in Uplands
About the Builder
- Uplands
- Alpine Village
- 10371 Osceola St
- 0 W 74th Ave
- 4809 N Tejon St
- 4815 N Tejon St
- 9191 Eaton St
- 5780 W 92nd Ave
- Westminster Station - Townhomes
- 2676 W 68th Ave
- 2658 W 68th Ave
- 9195 Pierce St Unit 3
- 9195 Pierce St Unit 1
- Greenlawn Towns
- 2870 W 67th Place
- Midtown - Horizon Townhomes Portfolio
- 0 Federal Blvd
- 3900 W 64th Ave
- 7402 W 76th Ave
- 3896 W 103rd Cir
