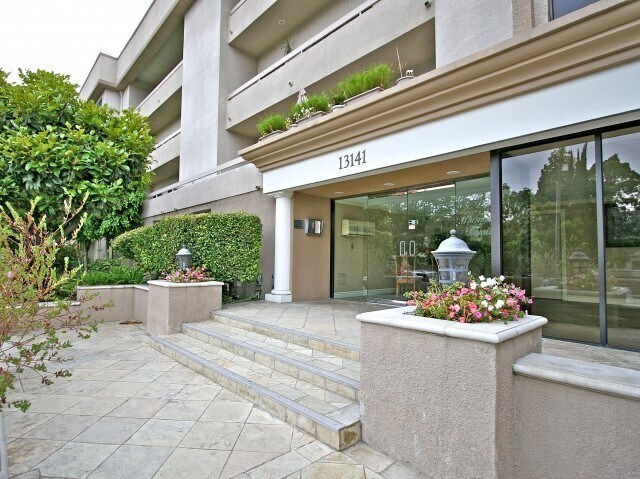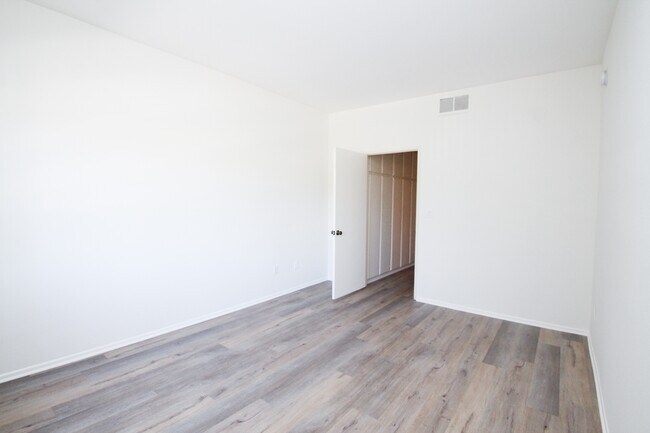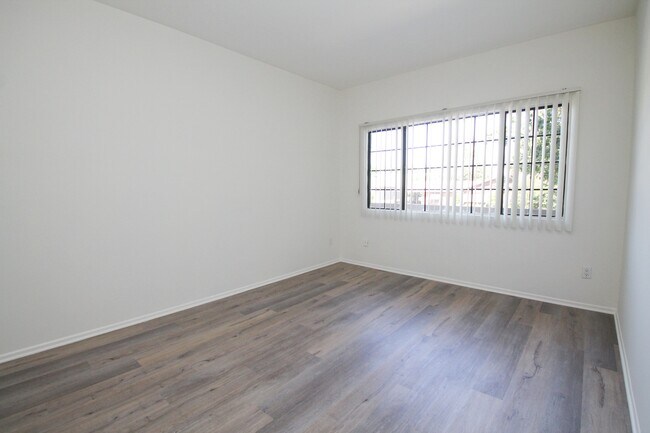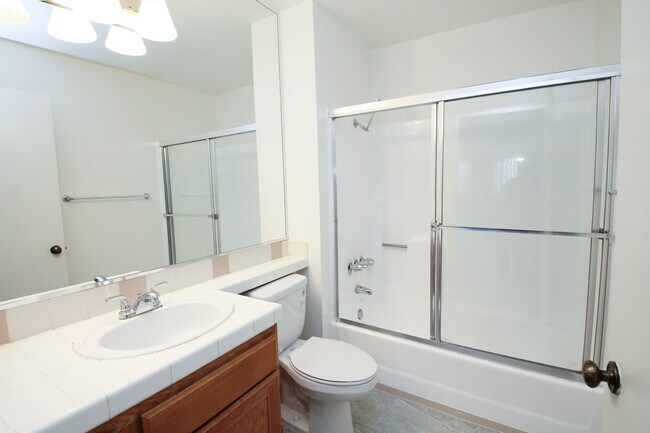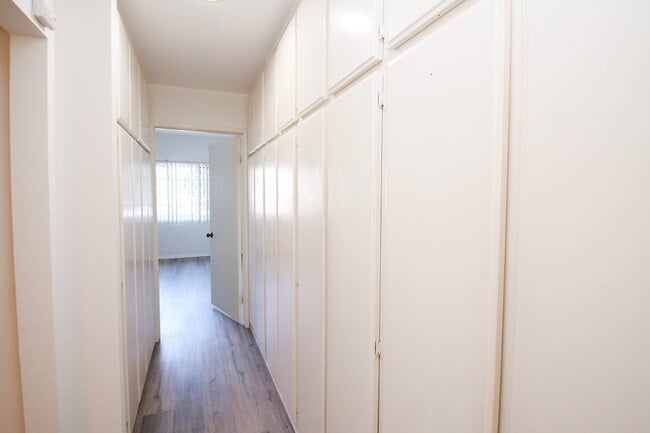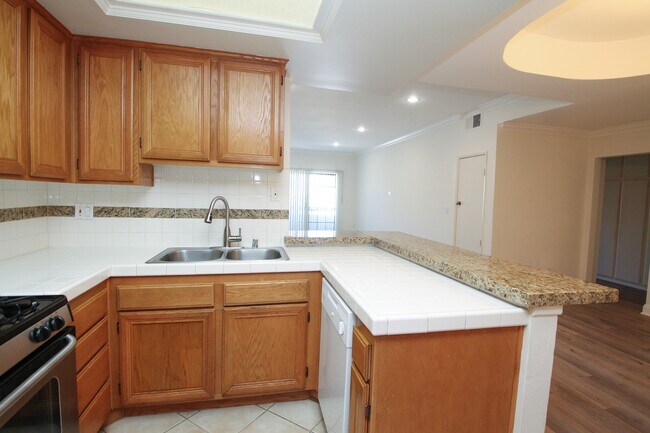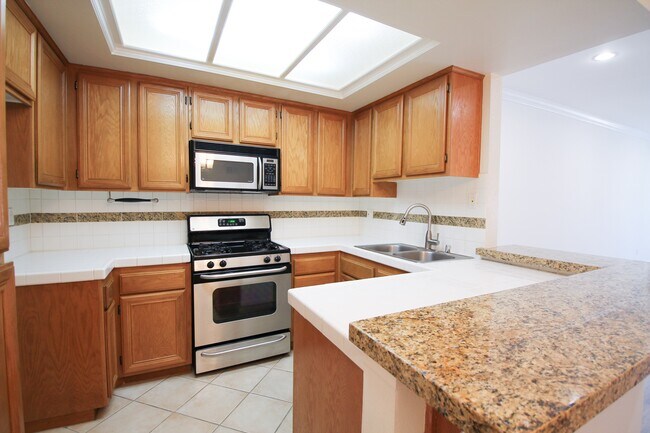About Sherman Oaks Renaissance
The Building features Gated Covered Parking with Elevator Access at every floor, a Large Furnished BBQ / Leisure Area, Well-Equipped Gym, Laundry Room and Trash Chute on every floor. The complex is keyed entry for tenants and authorized intercom access for guest.
You're steps away from the Sherman Oaks Westfield Fashion Mall, Trader Joe's, Walgreen, Rite Aid, Whole Foods Market, as well as Exceptional Restaurants, Elegant Shopping Venues, and top Schools [Such as Notre Dame High School, Buckley, Harvard Westlake, Campbell Hall, Riverside Drive Elementary Charter School, and so many more].

Pricing and Floor Plans
1 Bedroom
1 Bed 1 Bath (RE)
$2,199 - $2,299
1 Bed, 1 Bath, 905 Sq Ft
/assets/images/102/property-no-image-available.png
| Unit | Price | Sq Ft | Availability |
|---|---|---|---|
| 206 | $2,199 | 905 | Now |
2 Bedrooms
2 Bed 2 Bath (RE)
$2,699 - $2,899
2 Beds, 2 Baths, 1,151 Sq Ft
/assets/images/102/property-no-image-available.png
| Unit | Price | Sq Ft | Availability |
|---|---|---|---|
| 207 | $2,799 | 1,151 | Now |
Fees and Policies
The fees below are based on community-supplied data and may exclude additional fees and utilities. Use the Rent Estimate Calculator to determine your monthly and one-time costs based on your requirements.
Utilities And Essentials
One-Time Basics
Property Fee Disclaimer: Standard Security Deposit subject to change based on screening results; total security deposit(s) will not exceed any legal maximum. Resident may be responsible for maintaining insurance pursuant to the Lease. Some fees may not apply to apartment homes subject to an affordable program. Resident is responsible for damages that exceed ordinary wear and tear. Some items may be taxed under applicable law. This form does not modify the lease. Additional fees may apply in specific situations as detailed in the application and/or lease agreement, which can be requested prior to the application process. All fees are subject to the terms of the application and/or lease. Residents may be responsible for activating and maintaining utility services, including but not limited to electricity, water, gas, and internet, as specified in the lease agreement.
Map
- 4800 Mary Ellen Ave
- 13042 Riverside Dr
- 4719 Wortser Ave
- 4702 Fulton Ave Unit 107
- 4702 Fulton Ave Unit 202
- 12947 La Maida St
- 12940 Riverside Dr Unit 108
- 12940 Riverside Dr Unit 102
- 4822 Van Noord Ave Unit 6
- 4822 Van Noord Ave Unit 14
- 4938 Morse Ave
- 4634 Nagle Ave
- 4615 Fulton Ave
- 4906 Van Noord Ave
- 4620 Morse Ave
- 4539 Atoll Ave
- 4859 Coldwater Canyon Ave Unit 12
- 4859 Coldwater Canyon Ave Unit 4
- 13158 Otsego St
- 4838 Coldwater Canyon Ave
- 13009 Riverside Dr
- 13133 Morrison St
- 4909 Morse Ave
- 13220 Riverside Dr Unit FL2-ID463
- 12954 Riverside Dr Unit FL2-ID488
- 13220 Riverside Dr
- 13161 Addison St
- 4647 Morse Ave
- 4641 Fulton Ave Unit 106
- 13239 Addison St
- 4909 Van Noord Ave
- 4610 Fulton Ave
- 4840 Van Noord Ave
- 5010 Fulton Ave
- 13401 Riverside Dr
- 13229 Hesby St
- 4703 Coldwater Canyon Ave
- 4539 Longridge Ave
- 4627 Coldwater Canyon Ave
- 4660 Coldwater Canyon Ave Unit 4
