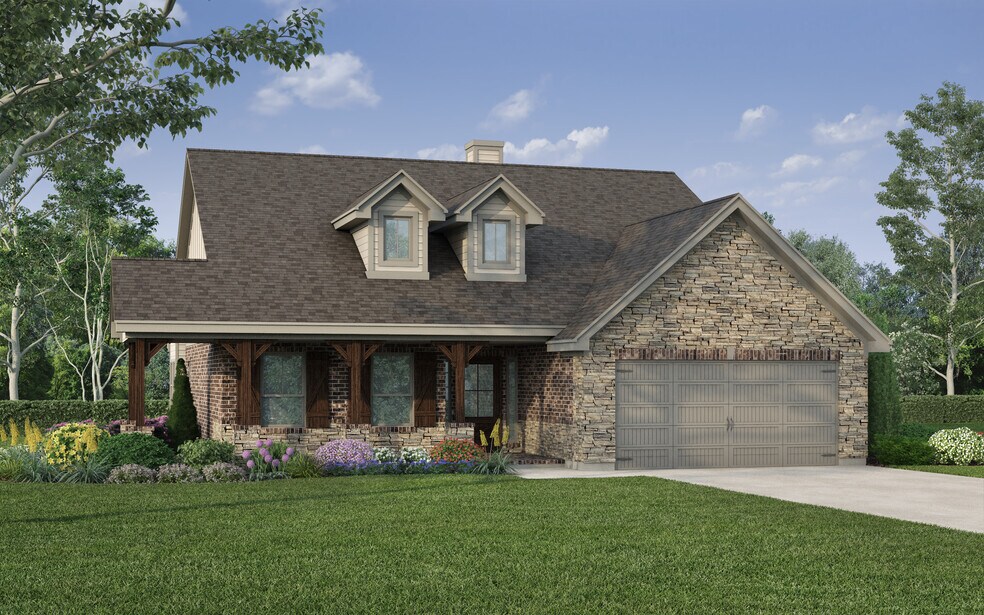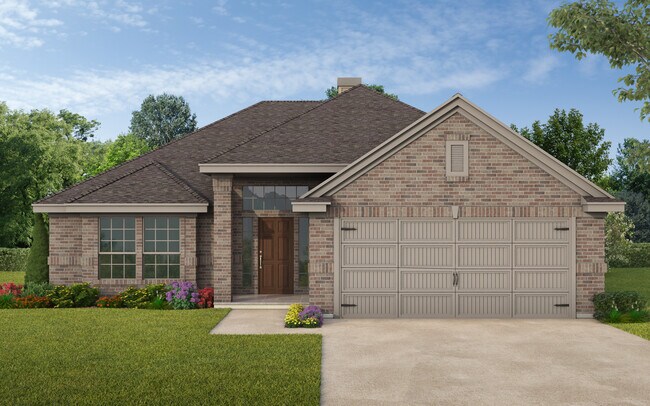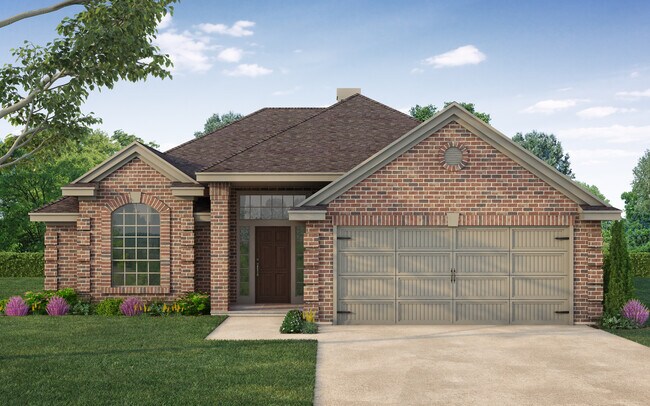
Mont Belvieu, TX 77535
Estimated payment starting at $2,432/month
Highlights
- Gated with Attendant
- Primary Bedroom Suite
- Granite Countertops
- New Construction
- Engineered Wood Flooring
- Covered Patio or Porch
About This Floor Plan
Introducing the exquisite Sherman Plan by Kendall Homes, a masterpiece thoughtfully designed for those seeking the perfect blend of comfort and style. This stunning residence boasts 3 bedrooms, 2 baths, and a spacious 1,829 square feet, providing ample room for modern living. The attached 2-car garage adds convenience and functionality to this thoughtfully crafted home. Step inside to discover a warm and inviting ambiance, accentuated by modern design elements. The Sherman Plan offers a seamless flow, combining practicality with aesthetic appeal. It boasts a formal dinning room for the holidays or those special family dinners. With its well-appointed bedrooms, contemporary bathrooms, and a meticulously designed layout, this home is an epitome of modern living. Rest easy knowing that every Kendall Home comes with a 10-year structural warranty, ensuring lasting quality and peace of mind. The Sherman Plan is Ready to Build, offering you the opportunity to personalize your dream home. Elevate your lifestyle – schedule a showing today and envision the unparalleled comfort and sophistication that await you in this exceptional property.
Sales Office
Home Details
Home Type
- Single Family
HOA Fees
- $38 Monthly HOA Fees
Parking
- 2 Car Attached Garage
- Front Facing Garage
Taxes
- No Special Tax
Home Design
- New Construction
Interior Spaces
- 1,829 Sq Ft Home
- 1-Story Property
- Ceiling Fan
- Double Pane Windows
- Formal Entry
- Family Room
- Formal Dining Room
- Flex Room
- Engineered Wood Flooring
- Pest Guard System
Kitchen
- Breakfast Room
- Eat-In Kitchen
- Breakfast Bar
- Built-In Microwave
- Dishwasher
- Stainless Steel Appliances
- Granite Countertops
- Tiled Backsplash
- Solid Wood Cabinet
- Prep Sink
- Disposal
Bedrooms and Bathrooms
- 3 Bedrooms
- Primary Bedroom Suite
- Walk-In Closet
- 2 Full Bathrooms
- Primary bathroom on main floor
- Stone Countertops In Bathroom
- Granite Bathroom Countertops
- Double Vanity
- Private Water Closet
- Bathtub with Shower
- Walk-in Shower
Laundry
- Laundry Room
- Laundry on main level
Utilities
- Central Heating and Cooling System
- SEER Rated 13-15 Air Conditioning Units
- Smart Home Wiring
- Wi-Fi Available
- Cable TV Available
Additional Features
- Covered Patio or Porch
- Landscaped
Community Details
Recreation
- Recreational Area
Additional Features
- Picnic Area
- Gated with Attendant
Map
Other Plans in Encino Estates
About the Builder
- Encino Estates
- 0 County Road 650
- Encino Estates
- 0 County Road 6504
- 278 County Road 6502 W
- 7796 Farm To Market Road 1008
- 608 County Road 6494
- 352 County Road 6490
- 160 County Road 6498
- Encino Estates
- 1130 County Road 6512
- 1100 County Road 6512
- 691 County Road 647
- 000 Simmons Bottom Rd
- 0000 Simmons Bottom Rd
- 000000 Simmons Bottom Rd
- 00 Simmons Bottom Rd
- 0 Simmons Bottom Rd
- 00000 Simmons Bottom Rd
- 00 Farm To Market Road 1008


