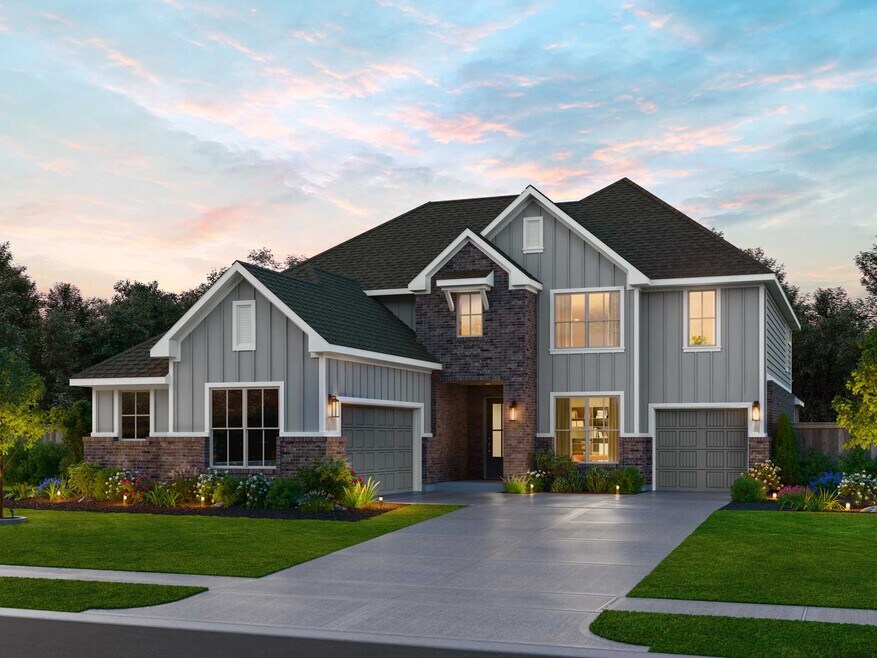
Estimated payment starting at $3,762/month
Highlights
- New Construction
- Main Floor Primary Bedroom
- Lawn
- Primary Bedroom Suite
- High Ceiling
- Game Room
About This Floor Plan
The Shire floor plan offers 3,828 sq. ft. of spacious living with five bedrooms, four full baths, and two half baths. The main floor centers around an open-concept kitchen, casual dining area, and large living room that connect seamlessly to the covered patio. A private primary suite features a spa-inspired bath and oversized walk-in closet, while a secondary bedroom with its own bath is ideal for guests. A study and two garages provide flexibility and storage. Upstairs, three additional bedrooms surround a generously sized game room, complete with open-to-below views that add natural light and a sense of grandeur. With its mix of private retreats, gathering spaces, and functional design, the Shire is perfect for families who want room to grow and entertain in style.
Sales Office
| Monday |
12:00 PM - 6:00 PM
|
| Tuesday |
10:00 AM - 6:00 PM
|
| Wednesday |
10:00 AM - 6:00 PM
|
| Thursday |
10:00 AM - 6:00 PM
|
| Friday |
10:00 AM - 6:00 PM
|
| Saturday |
10:00 AM - 6:00 PM
|
| Sunday |
12:00 PM - 6:00 PM
|
Home Details
Home Type
- Single Family
HOA Fees
- $100 Monthly HOA Fees
Parking
- 3 Car Attached Garage
- Side Facing Garage
Home Design
- New Construction
Interior Spaces
- 2-Story Property
- High Ceiling
- Formal Entry
- Living Room
- Combination Kitchen and Dining Room
- Home Office
- Game Room
Kitchen
- Walk-In Pantry
- Kitchen Island
- Kitchen Fixtures
Bedrooms and Bathrooms
- 5 Bedrooms
- Primary Bedroom on Main
- Primary Bedroom Suite
- Walk-In Closet
- Powder Room
- Primary bathroom on main floor
- Split Vanities
- Private Water Closet
- Bathroom Fixtures
- Bathtub with Shower
- Walk-in Shower
Laundry
- Laundry Room
- Laundry on main level
Utilities
- Air Conditioning
- Heating Available
- High Speed Internet
- Cable TV Available
Additional Features
- Covered Patio or Porch
- Lawn
Community Details
Overview
- Association fees include internet
Amenities
- Lounge
- Amenity Center
Recreation
- Tennis Courts
- Bocce Ball Court
- Splash Pad
- Event Lawn
- Trails
Map
Other Plans in Attwater
About the Builder
- Attwater
- Attwater - 65’s - Signature
- Attwater - 65’s - Country
- 604 Golden Aster Blvd
- 225 Sandhill Grove Trail
- 612 Golden Aster Blvd
- 429 Mourning Dove Dr
- Attwater - 55's - Country
- Attwater - 55's - Signature
- 337 Gambels Quail Rd
- 313 Gambels Quail Rd
- Attwater - The Americana Collection
- Attwater - The Premier Collection
- 120 Black Hickory Dr
- 32214 Green Ash Way
- 624 Cross Timbers Trace
- 620 Cross Timbers Trace
- 32626 Knebel Rd
- 0 Knebel Rd
- 213 Black Cypress Trail
