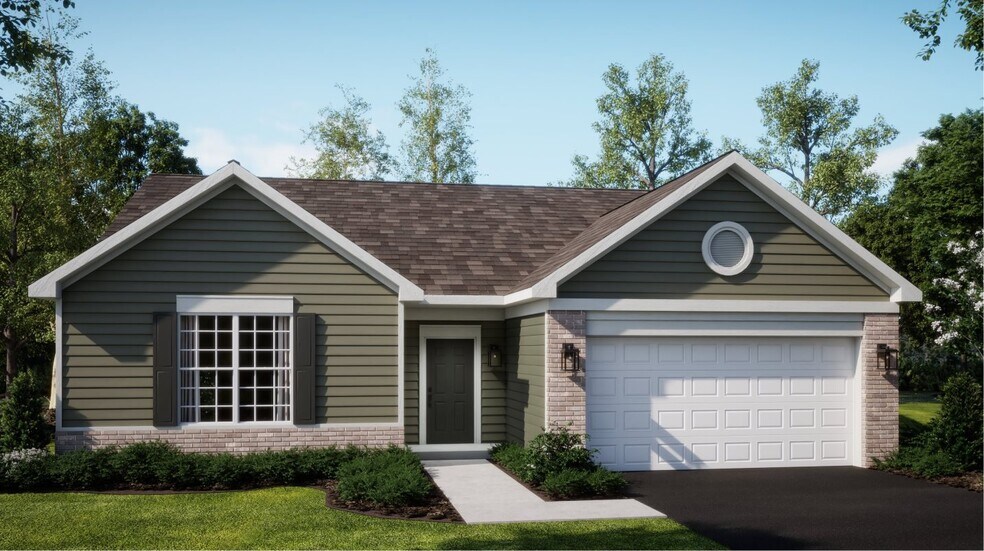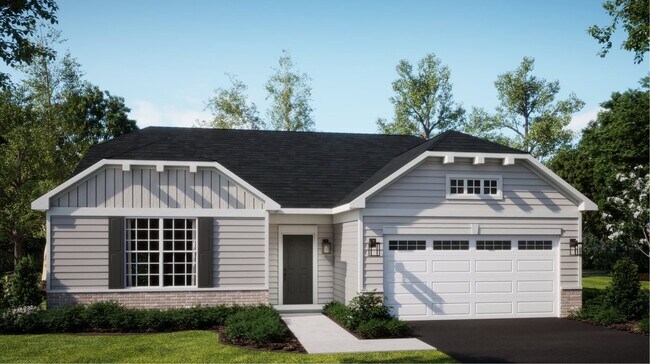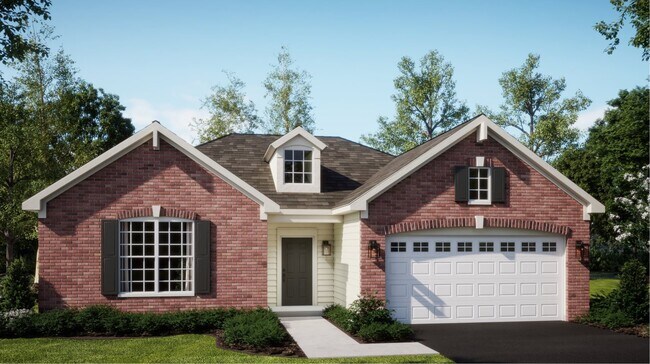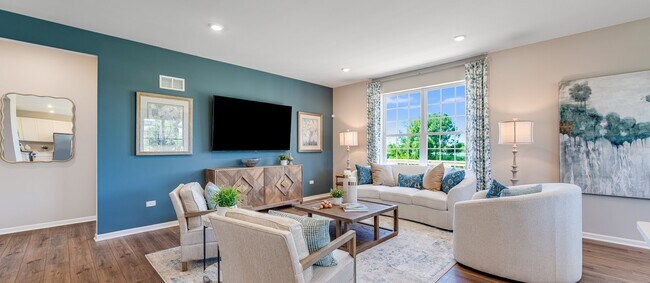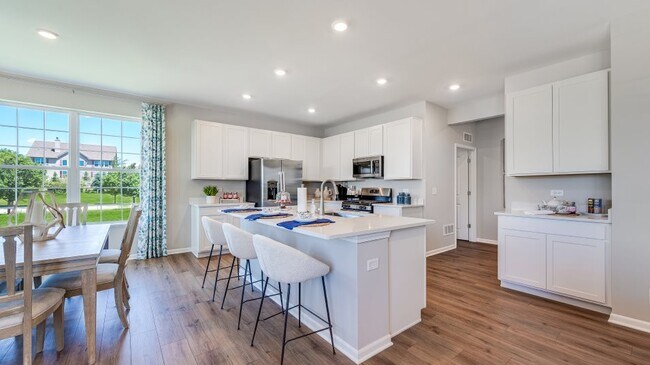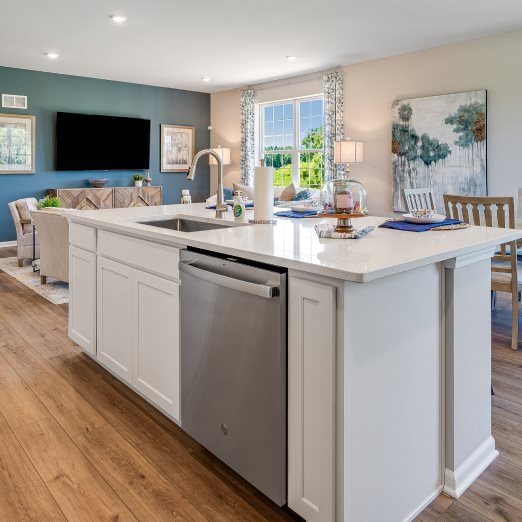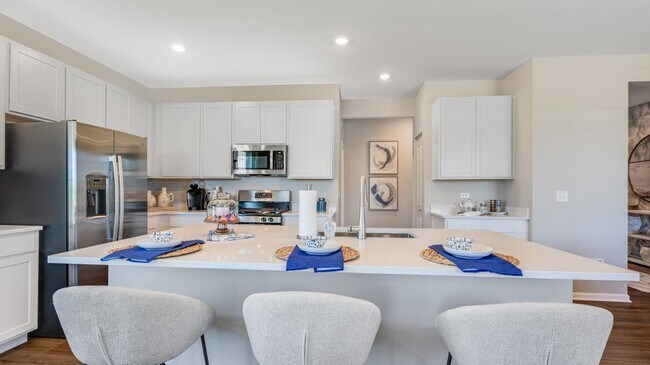
Estimated payment starting at $3,085/month
Total Views
102,000
3
Beds
2
Baths
1,792
Sq Ft
$257
Price per Sq Ft
Highlights
- New Construction
- Attic
- High Ceiling
- Primary Bedroom Suite
- Pond in Community
- Quartz Countertops
About This Floor Plan
Set among a single-level design, this home features a spacious foyer that leads directly into the family room, dining room and kitchen at the back of the residence. Three bedrooms offer plenty of space for small and growing families. The generous owner’s suite is host to a walk-in closet and an en-suite bathroom.
Sales Office
Hours
| Monday - Saturday |
10:00 AM - 5:00 PM
|
| Sunday |
11:00 AM - 5:00 PM
|
Office Address
442 Cottrell Ln
Aurora, IL 60506
Home Details
Home Type
- Single Family
Lot Details
- Landscaped
- Lawn
HOA Fees
- $250 Monthly HOA Fees
Parking
- 2 Car Attached Garage
- Insulated Garage
- Front Facing Garage
Taxes
- 2.57% Estimated Total Tax Rate
Home Design
- New Construction
Interior Spaces
- 1,792 Sq Ft Home
- 1-Story Property
- High Ceiling
- Ceiling Fan
- Recessed Lighting
- Double Pane Windows
- Smart Doorbell
- Family Room
- Dining Area
- Smart Thermostat
- Attic
Kitchen
- Eat-In Kitchen
- Walk-In Pantry
- Range Hood
- Built-In Microwave
- Dishwasher
- Stainless Steel Appliances
- Kitchen Island
- Quartz Countertops
- White Kitchen Cabinets
- Wood Stained Kitchen Cabinets
- Raised Panel Cabinets
- Disposal
Flooring
- Carpet
- Luxury Vinyl Plank Tile
Bedrooms and Bathrooms
- 3 Bedrooms
- Primary Bedroom Suite
- Walk-In Closet
- Powder Room
- 2 Full Bathrooms
- Primary bathroom on main floor
- Quartz Bathroom Countertops
- Dual Vanity Sinks in Primary Bathroom
- Private Water Closet
- Bathtub with Shower
Laundry
- Laundry Room
- Laundry on main level
- Washer and Dryer Hookup
Utilities
- Central Heating and Cooling System
- SEER Rated 14+ Air Conditioning Units
- Programmable Thermostat
- Smart Home Wiring
- Cable TV Available
Additional Features
- Energy-Efficient Insulation
- Covered Patio or Porch
Community Details
Overview
- Pond in Community
Amenities
- Picnic Area
Recreation
- Pickleball Courts
- Community Playground
- Park
Map
Other Plans in Prairie Meadows
About the Builder
Lennar Corporation is a publicly traded homebuilding and real estate services company headquartered in Miami, Florida. Founded in 1954, the company began as a local Miami homebuilder and has since grown into one of the largest residential construction firms in the United States. Lennar operates primarily under the Lennar brand, constructing and selling single-family homes, townhomes, and condominiums designed for first-time, move-up, active adult, and luxury homebuyers.
Beyond homebuilding, Lennar maintains vertically integrated operations that include mortgage origination, title insurance, and closing services through its financial services segment, as well as multifamily development and property technology investments. The company is listed on the New York Stock Exchange under the ticker symbols LEN and LEN.B and is a component of the S&P 500.
Lennar’s corporate leadership and administrative functions are based in Miami, where the firm oversees national strategy, capital allocation, and operational standards across its regional homebuilding divisions. As of fiscal year 2025, Lennar delivered more than 80,000 homes and employed thousands of people nationwide, with operations spanning across the country.
Nearby Homes
- Prairie Meadows
- 231 W Downer Place
- 2091 Jericho Rd
- 625 S Lake St
- 980 Sapphire Ln
- 968 Sapphire Ln
- 972 Sapphire Ln
- 988 Sapphire Ln
- 976 Sapphire Ln
- 984 Sapphire Ln
- 987 Sapphire Ln
- 983 Sapphire Ln
- 1 Highway 30
- 359 W Galena Blvd
- Settlers Ridge - Village
- 438 North Ave
- 1995 Melissa Ln
- 5S252 Deerpath Rd
- 14-18 N Lake St
- Lot 13 Towne Center Dr
Your Personal Tour Guide
Ask me questions while you tour the home.
