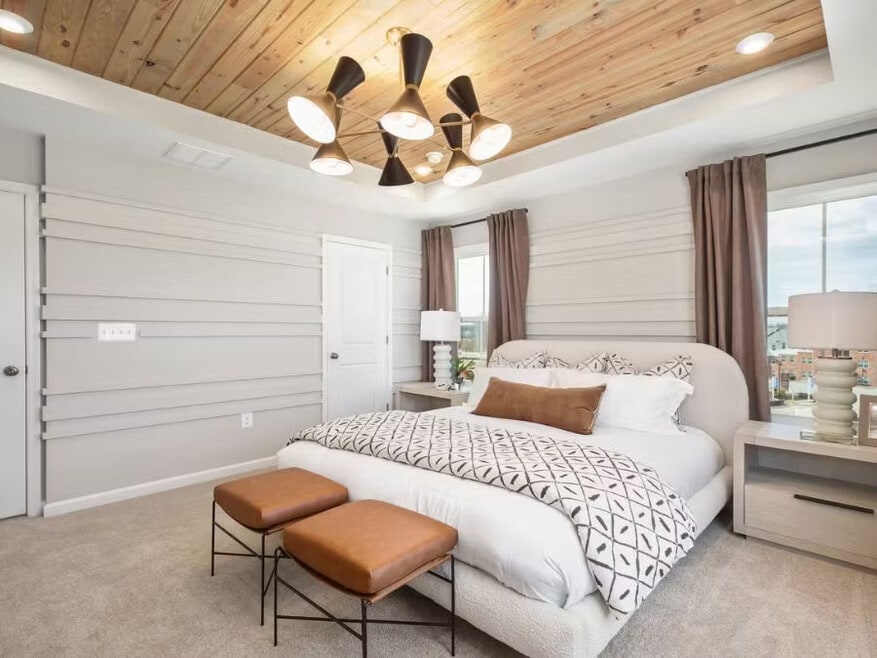
Spotsylvania Courthouse, VA 22551
Estimated payment starting at $2,860/month
Highlights
- Golf Course Community
- Finished Room Over Garage
- Samsung Built-In Refrigerator
- New Construction
- Primary Bedroom Suite
- Community Lake
About This Floor Plan
The Sienna Plan by Atlantic Builders is available in the Keswick Commons community in Spotsylvania Courthouse, VA 22551, starting from $439,900. This design offers approximately 2,189 square feet and is available in Spotsylvania County, with nearby schools such as Spotsylvania Elementary School, Spotsylvania High School, and Spotsylvania Middle School.
Sales Office
| Monday |
10:00 AM - 6:00 PM
|
| Tuesday - Wednesday |
Closed
|
| Thursday |
1:00 PM - 6:00 PM
|
| Friday - Sunday |
10:00 AM - 6:00 PM
|
Townhouse Details
Home Type
- Townhome
Lot Details
- Lawn
HOA Fees
- $161 Monthly HOA Fees
Parking
- 2 Car Attached Garage
- Finished Room Over Garage
- Front Facing Garage
Taxes
- No Special Tax
Home Design
- New Construction
Interior Spaces
- 2,189 Sq Ft Home
- 3-Story Property
- High Ceiling
- Ceiling Fan
- Great Room
- Combination Kitchen and Dining Room
- Home Office
- Recreation Room
- Home Security System
Kitchen
- Samsung Electric Cooktop
- Samsung Built-In Microwave
- Samsung Built-In Refrigerator
- Dishwasher
- Stainless Steel Appliances
- Kitchen Island
- Granite Countertops
- Quartz Countertops
- Solid Wood Cabinet
- Disposal
Flooring
- Carpet
- Luxury Vinyl Plank Tile
Bedrooms and Bathrooms
- 3 Bedrooms
- Primary Bedroom Suite
- Walk-In Closet
- Powder Room
- Dual Vanity Sinks in Primary Bathroom
- Private Water Closet
- Bathtub with Shower
- Walk-in Shower
- Ceramic Tile in Bathrooms
Laundry
- Laundry on upper level
- Washer and Dryer Hookup
Utilities
- Air Conditioning
- ENERGY STAR Qualified Air Conditioning
- Central Heating
- Programmable Thermostat
- High Speed Internet
Community Details
Overview
- Association fees include lawn maintenance, ground maintenance
- Community Lake
Amenities
- Clubhouse
- Community Center
Recreation
- Golf Course Community
- Tennis Courts
- Soccer Field
- Community Playground
- Community Pool
- Park
- Trails
Matterport 3D Tour
Map
Move In Ready Homes with this Plan
About the Builder
Nearby Communities by Atlantic Builders

- 3 - 4 Beds
- 2.5 - 3.5 Baths
- 2,419+ Sq Ft
Grand Opening - Call for an Appointment!<br><br>Atlantic Builders excitedly announces our newest estate style community, Whitehall Reserve located just off Route 3/Plank Road in northwestern Spotsylvania County. With 2.0+ acre homesites, Whitehall Reserve is a gorgeous, peaceful sanctuary for your next great new home. It's only a few minutes from all of the amenties located along Plank Road

- 3 - 4 Beds
- 2 - 2.5 Baths
- 1,912+ Sq Ft
Zoar Landing features three, 2.0+ acre homesites in a desirable Locust Grove location that offers quiet, country living with close proximity to employment hubs of Fredericksburg or Charlottesville via Rt. 3 and Rt. 20 respectively. A blend of rural charm with modern comfort makes Zoar Landing the perfect choice for families, retirees or anyone looking to escape the hustle and bustle of in-town
Frequently Asked Questions
- Keswick Commons
- Courthouse Commons Townhomes
- 8112 Battle Trace Ln
- 7700 Courthouse Rd
- 9770 Courthouse Rd
- 5923 Smith Station Rd
- 5906 Copper Mill Dr
- 5903 Copper Mill Dr
- LOT 26 Southlake Dr
- 23298 Eagle Rock Trail
- 23299 Eagle Rock Trail
- 6700 Reindeer Ct
- 0 Jefferson Davis Hwy Unit VASP231348
- 10150 Rainbow Ln
- 0 Massaponax Church Rd Unit VASP2035258
- 7017 Morris Rd
- 5512 Hickory Ridge Rd
- Lot 6 Glen 1 Acres
- Lot 110 Glen 17 Indian Acres
- Glen 12/Lot 118 Indian Acres
Ask me questions while you tour the home.





