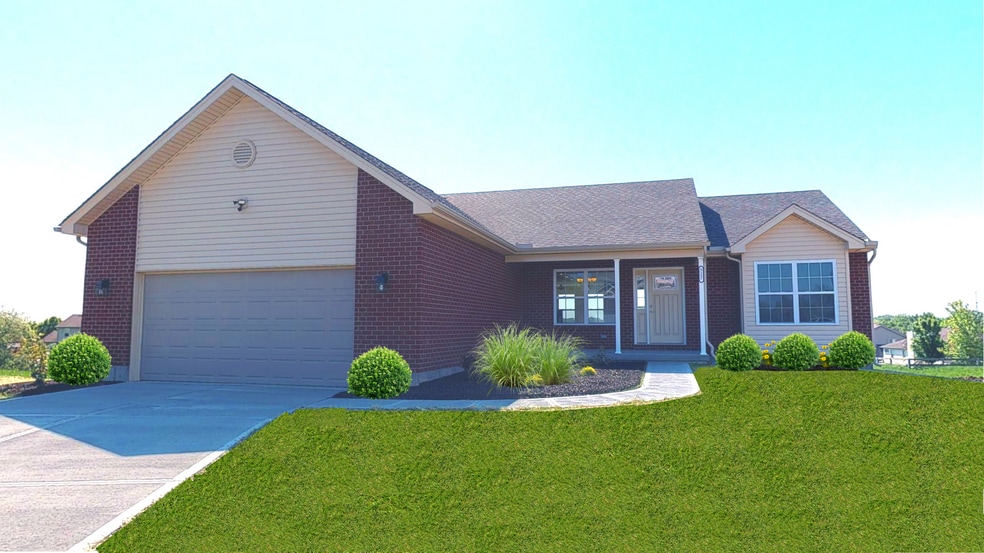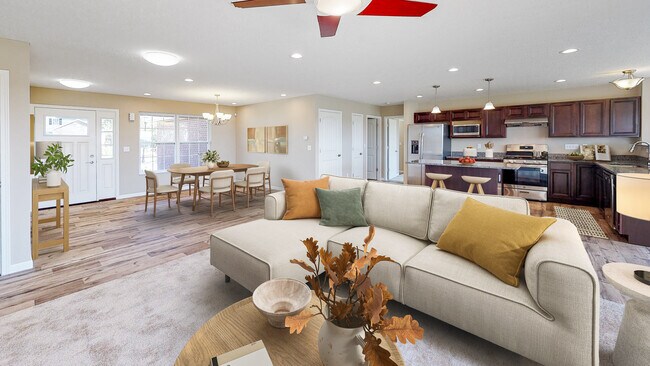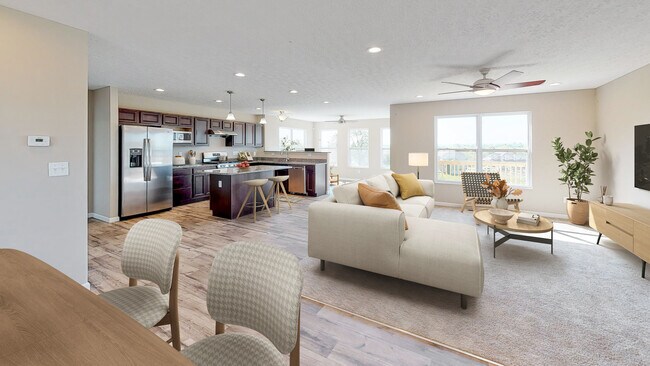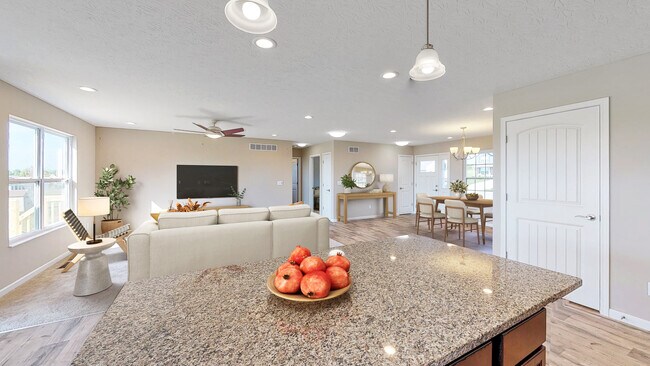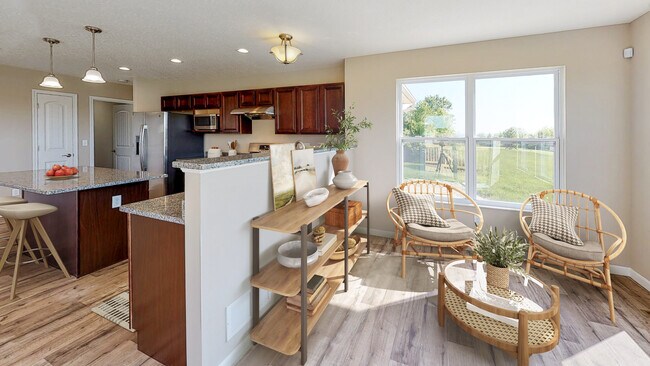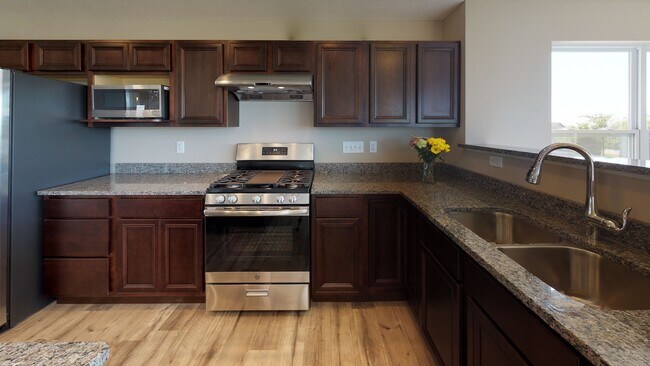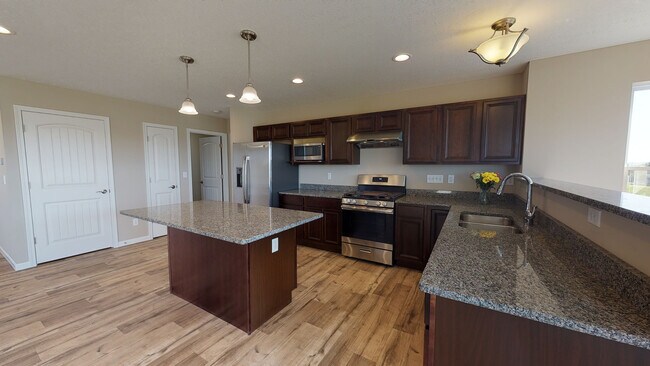
Estimated payment starting at $2,356/month
Highlights
- New Construction
- Bonus Room
- Great Room
- Primary Bedroom Suite
- Sun or Florida Room
- No HOA
About This Floor Plan
Elevate your lifestyle with the captivating curb appeal of this 1646 SF custom ranch. This home has 3 bedrooms, 2 full baths & a spacious great room designed to impress yet offer a comfortable space. The charming exterior, characterized by its inviting porch & timeless architectural details, sets the tone for a comfortable living experience. For those who entertain, the open dining room will not disappoint. For those who do not want a formal dining room, talk to us about a possible home office or bonus room. The Experience the perfect blend of style & functionality in the Sienna ranch design. The primary suite can be customized with a tray ceiling & our Deluxe Bath. The Deluxe Bath consists of an oversized walk-in shower with floor to ceiling tile & a relaxing soaking tub. The lower level with a full bath rough-in and optional egress for future living spaces. This is one of the designs that is easily customized for our clients. Our standard features are often upgrades & add-ons with other builders. We include a Smart Home package - Smart Hub with door and motion sensors, video doorbell, smart Schlage deadbolt on front door and Honeywell programable Z-Wave Thermostat. Comprehensive builder warranty for peace of mind. What makes us unique is that we offer flexibility & we can customize our designs to best suit your lifestyle. The possibilities are endless! Enjoy Quality and Affordable Luxury in a Todd Home.
Sales Office
| Monday - Thursday |
1:00 PM - 5:00 PM
|
| Friday | Appointment Only |
| Saturday - Sunday |
11:00 AM - 4:00 PM
|
Home Details
Home Type
- Single Family
Parking
- 2 Car Attached Garage
- Front Facing Garage
Home Design
- New Construction
Interior Spaces
- 1,646 Sq Ft Home
- 1-Story Property
- Formal Entry
- Great Room
- Dining Area
- Bonus Room
- Sun or Florida Room
- Finished Basement
Kitchen
- Breakfast Area or Nook
- Walk-In Pantry
- Dishwasher
- Kitchen Island
Bedrooms and Bathrooms
- 3 Bedrooms
- Primary Bedroom Suite
- Walk-In Closet
- 2 Full Bathrooms
- Primary bathroom on main floor
- Private Water Closet
- Soaking Tub
- Bathtub with Shower
- Walk-in Shower
Laundry
- Laundry Room
- Laundry on main level
Outdoor Features
- Covered Patio or Porch
Community Details
Overview
- No Home Owners Association
Recreation
- Park
- Trails
Map
Other Plans in Maple View - Maple View Elk Creek
About the Builder
Frequently Asked Questions
- Maple View - Maple View Elk Creek
- Maple View
- 838 W Arlington Dr
- 815 W Arlington Dr
- 827 W Arlington Dr
- Arlington Parke
- 807 Countryside Ave
- 5310 Hamilton Trenton Rd
- 881 Middletown Eaton Rd
- 433 Leichty Ave
- 0 Middletown Eaton Rd Unit 952258
- 0 Middletown Eaton Rd Unit 1868870
- 3113 Rufus St
- 500 Garfield St
- 215 Baltimore St
- 214 Garfield St
- 6308 Elk Creek Rd
- 2619 Central Ave
- 192 Bailey St Unit 192
- 393 David Lee Ct
Ask me questions while you tour the home.
