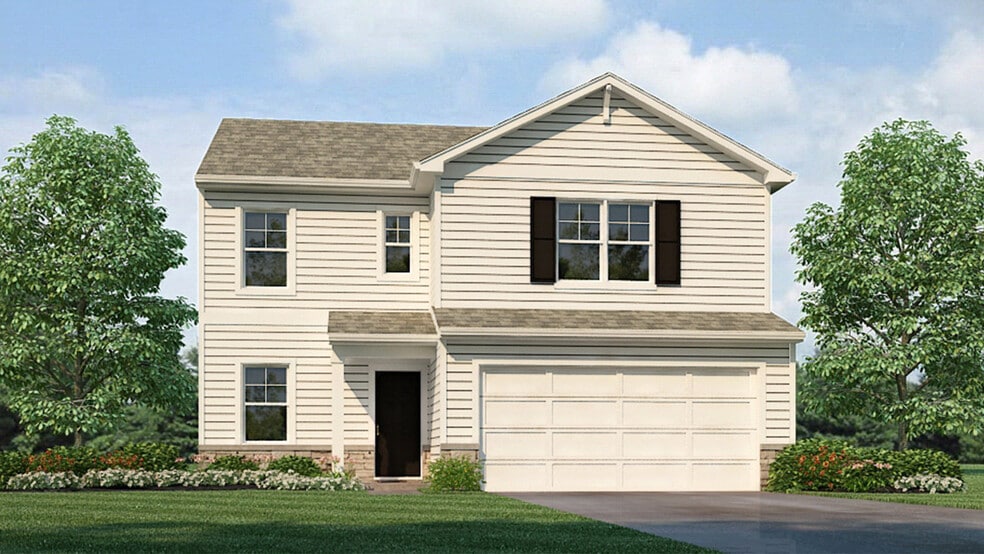
Jeffersonville, OH 43128
Estimated payment starting at $2,134/month
Highlights
- New Construction
- Main Floor Bedroom
- Great Room
- Primary Bedroom Suite
- Loft
- Walk-In Pantry
About This Floor Plan
Discover the style and comfort of the Sienna floor plan, a beautifully designed two-story new construction home featuring 3 spacious bedrooms and 2.5 baths. This open-concept design showcases a thoughtfully placed turnback staircase, tucked away from the foyer for added privacy and convenience. At the heart of the home, the modern kitchen offers elegant cabinetry, a generous walk-in pantry, and a large center island with ample seating, perfect for casual meals and entertaining. Upstairs, the oversized primary suite serves as a private retreat with a luxurious ensuite bath and a roomy walk-in closet. Two additional bedrooms, each with their own walk-in closets. You will also find a versatile loft space and a conveniently located laundry room to round out the second floor, combining functionality with comfort. With its open layout, stylish finishes, and effective design, the Sienna delivers everything today’s families want in a brand-new home. Schedule your tour today to experience the quality and value of new construction living. This home is currently under construction. Photos and video may be similar but not necessarily of subject property, including interior and exterior colors, finishes, and appliances. All D.R. Horton Columbus homes include our America’s Smart HomeSM Technology which allows you to monitor and control your home from your couch or from 500 miles away. Be connected to your home at all times through your smartphone, tablet or computer.
Sales Office
| Monday - Wednesday |
12:00 PM - 7:00 PM
|
| Thursday - Friday | Appointment Only |
| Saturday |
11:00 AM - 5:00 PM
|
| Sunday |
12:00 PM - 6:00 PM
|
Home Details
Home Type
- Single Family
Parking
- 2 Car Attached Garage
- Front Facing Garage
Home Design
- New Construction
Interior Spaces
- 1,818 Sq Ft Home
- 2-Story Property
- Recessed Lighting
- Great Room
- Open Floorplan
- Dining Area
- Loft
Kitchen
- Eat-In Kitchen
- Breakfast Bar
- Walk-In Pantry
- Dishwasher
- Kitchen Island
- Disposal
Bedrooms and Bathrooms
- 3 Bedrooms
- Main Floor Bedroom
- Primary Bedroom Suite
- Walk-In Closet
- Powder Room
- Dual Vanity Sinks in Primary Bathroom
- Private Water Closet
- Bathtub with Shower
- Walk-in Shower
Laundry
- Laundry Room
- Laundry on upper level
- Washer and Dryer Hookup
Outdoor Features
- Front Porch
Utilities
- Central Heating and Cooling System
- High Speed Internet
- Cable TV Available
Map
Other Plans in Sugar Creek
About the Builder
- Sugar Creek
- 12838 State Route 41
- 7409 Garringer-Edgefield Rd
- 0 State Route 38 NE Unit 224042107
- 21 E Xenia St
- 4620 82 1/2 x 161 Nelson St
- 0 Danville Rd
- Bishop Estates
- 2132 Columbus Ave
- 0 Columbus Ave Unit 222039609
- 4698 U S Highway 62
- 4208 Shawnee Trail
- 0 Washington Waterloo Rd NE
- 1210 Storybrook Dr
- 808 S North St
- Trotters Pointe
- 13745 U S 35
- 3448 Turnbull Rd
- 0 Lowes Blvd
- 01 Jasper Rd
Ask me questions while you tour the home.






