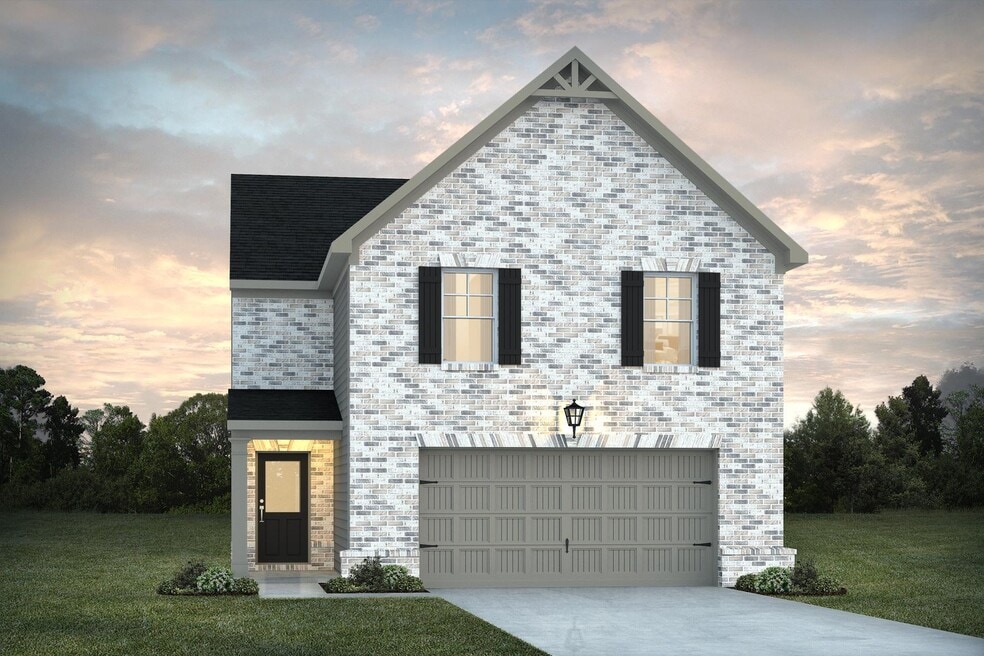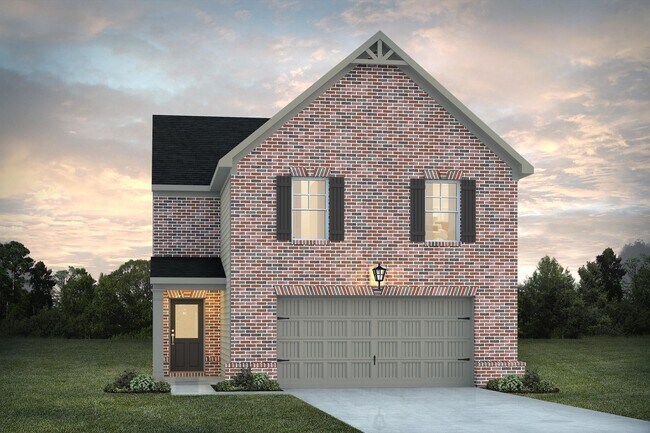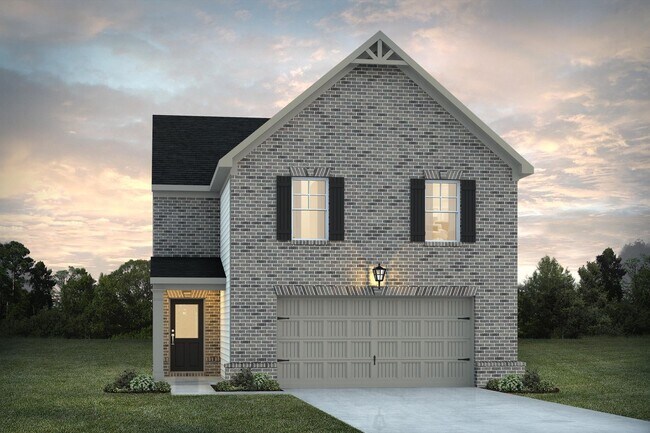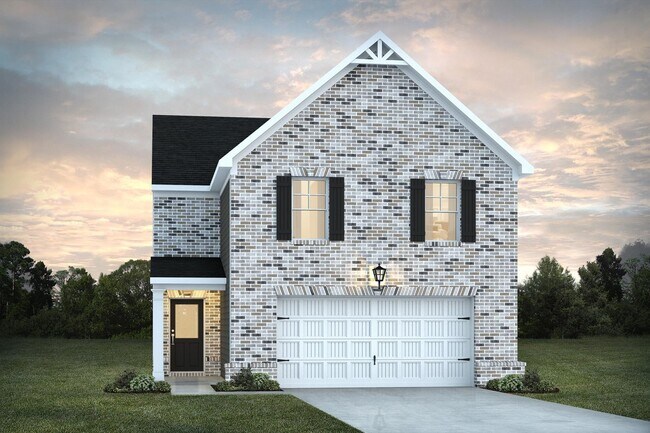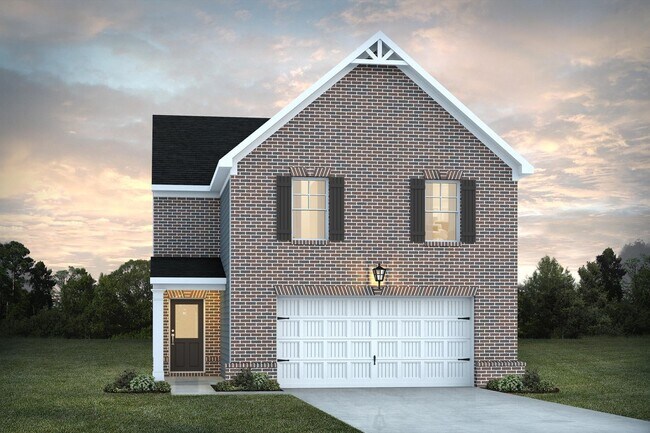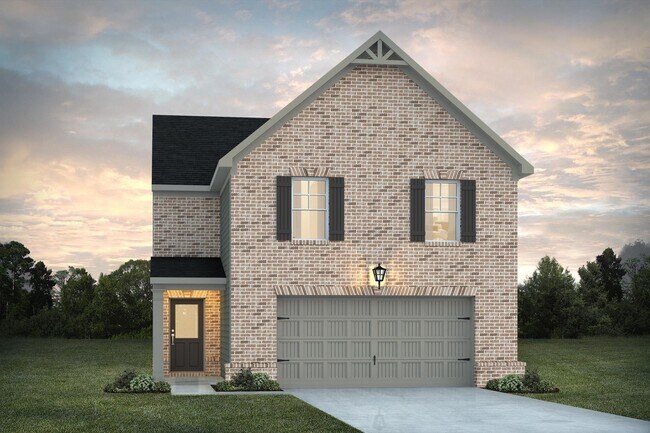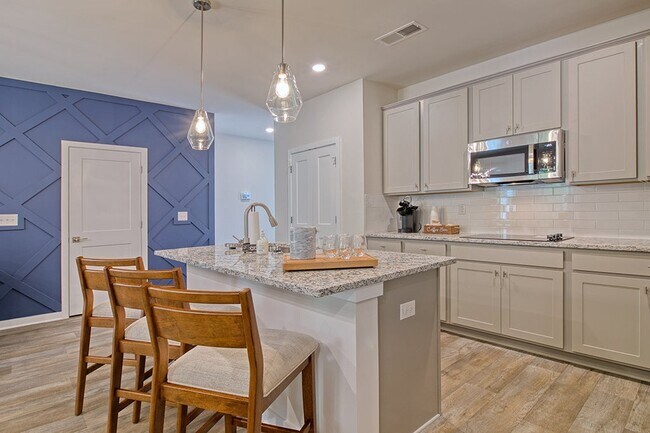
NEW CONSTRUCTION
BUILDER INCENTIVES
Verified badge confirms data from builder
South Fulton, GA
Estimated payment starting at $2,347/month
Total Views
33,036
4
Beds
2.5
Baths
1,900
Sq Ft
$193
Price per Sq Ft
Highlights
- New Construction
- Freestanding Bathtub
- Loft
- Primary Bedroom Suite
- Attic
- Lawn
About This Floor Plan
The Sierra sets the scene for family or holiday gatherings. The open concept design features an easy flow from the family room to the dining area. The kitchen provides you with plenty of cabinet and countertop space, plus an island. Upstairs you’ll find the primary suite with private bathroom, 3 additional bedrooms, full hall bathroom, and laundry room. HOME HIGHLIGHTS Split Bedroom Floor Plan Upstairs Loft Walk In Closets Oversized Patio
Builder Incentives
For a limited time, enjoy low rates and no payments until 2026 when you purchase select quick move-in homes from Dream Finders Homes.
Sales Office
Hours
| Monday - Saturday |
10:00 AM - 6:00 PM
|
| Sunday |
1:00 PM - 6:00 PM
|
Sales Team
Michelle Vankinscott
Office Address
Intersection of Jones Rd and Hall Rd
City of South Fulton, GA 30213
Home Details
Home Type
- Single Family
Lot Details
- Minimum 0.25 Acre Lot
- Minimum 60 Ft Wide Lot
- Lawn
HOA Fees
- $42 Monthly HOA Fees
Parking
- 2 Car Attached Garage
- Front Facing Garage
Home Design
- New Construction
Interior Spaces
- 2-Story Property
- Fireplace
- Open Floorplan
- Dining Area
- Loft
- Attic
Kitchen
- Eat-In Kitchen
- Breakfast Bar
- Oven
- Built-In Oven
- Cooktop
- Built-In Microwave
- Kitchen Island
Bedrooms and Bathrooms
- 4 Bedrooms
- Primary Bedroom Suite
- Walk-In Closet
- Powder Room
- Dual Vanity Sinks in Primary Bathroom
- Secondary Bathroom Double Sinks
- Private Water Closet
- Freestanding Bathtub
- Bathtub with Shower
- Walk-in Shower
Laundry
- Laundry Room
- Laundry on upper level
- Washer and Dryer Hookup
Outdoor Features
- Patio
- Front Porch
Utilities
- Central Heating and Cooling System
- Smart Home Wiring
- High Speed Internet
- Cable TV Available
Map
Move In Ready Homes with this Plan
Other Plans in Creekbend Overlook
About the Builder
As a publicly traded and locally operated company, Dream Finders Homes has a commitment to deliver their customers the highest standards in a new home. They are confident that their design features will exceed expectations and surpass the competition. They empower their customers to personalize and modify their new dream home with finishes that reflect their own taste and lifestyle. They hope you allow them the opportunity to show you "The Dream Finders Difference."
Dream Finders Homes is defining the future of new home construction with its unique designs, superior quality materials, strong focus on customer satisfaction and an elite desire to be the best home builder in America. Dream Finders Homes is your dream builder, building the American Dream one home at a time.
Nearby Homes
- Creekbend Overlook
- 5364 Tolar Rd
- 5364 Tolar Rd Unit 74
- 5366 Tolar Rd Unit 75
- 5372 Tolar Rd Unit 78
- 5332 Tolar Rd Unit 32
- 5387 Tolar Rd Unit 37
- 5338 Tolar Rd
- 5338 Tolar Rd Unit 35
- 0 Hall Rd Unit 19137362
- Harmony Manor
- 0 Campbellton Fairburn Rd Unit 10544309
- 0 Campbellton Fairburn Rd Unit 10511327
- 5455 Campbellton Fairburn Rd
- 8970 Clark Rd
- 8200 Elkhorn Dr
- 8210 Elkhorn Dr
- 8204 Elkhorn Dr
- 8206 Elkhorn Dr
- 8214 Elkhorn Dr
